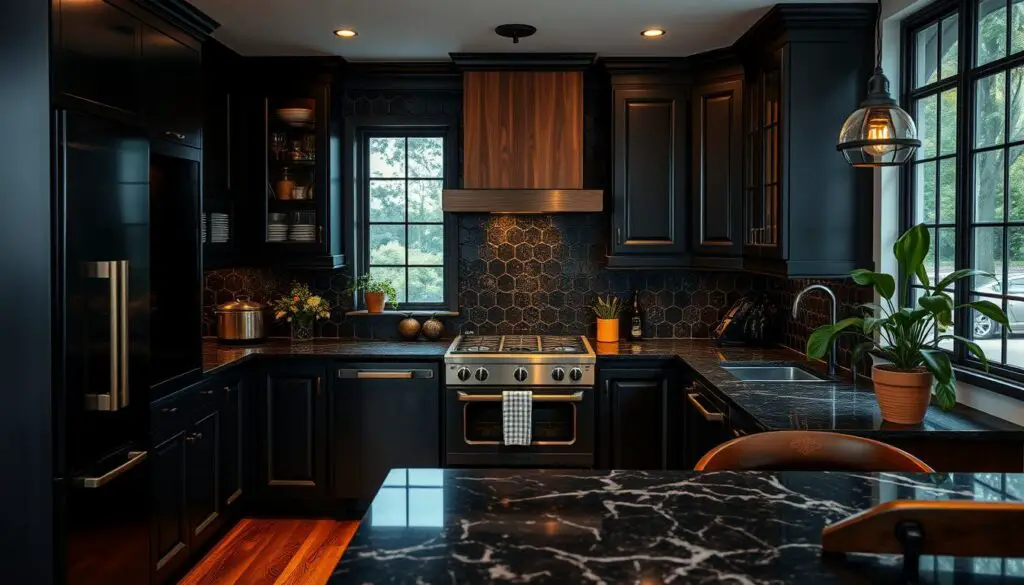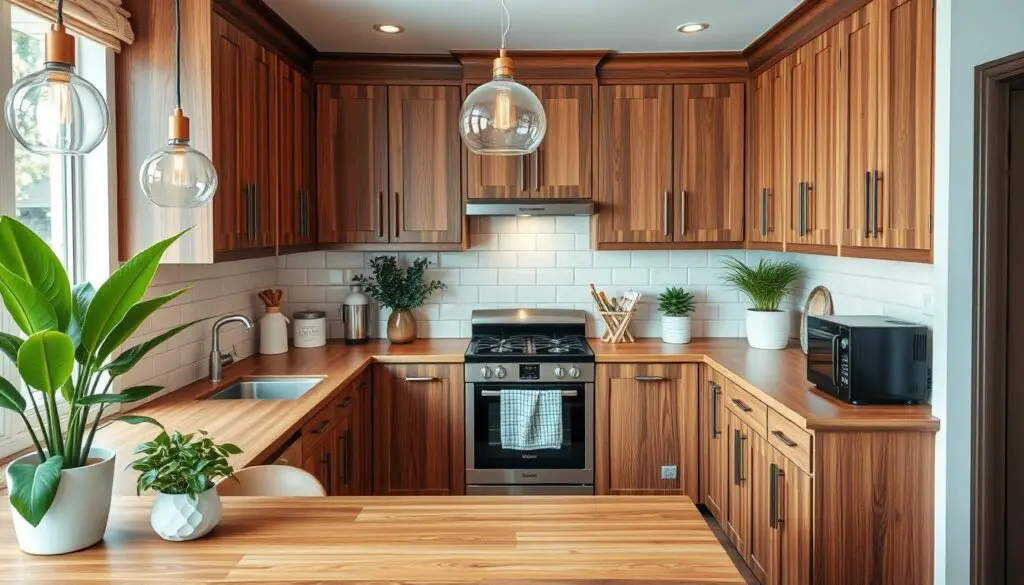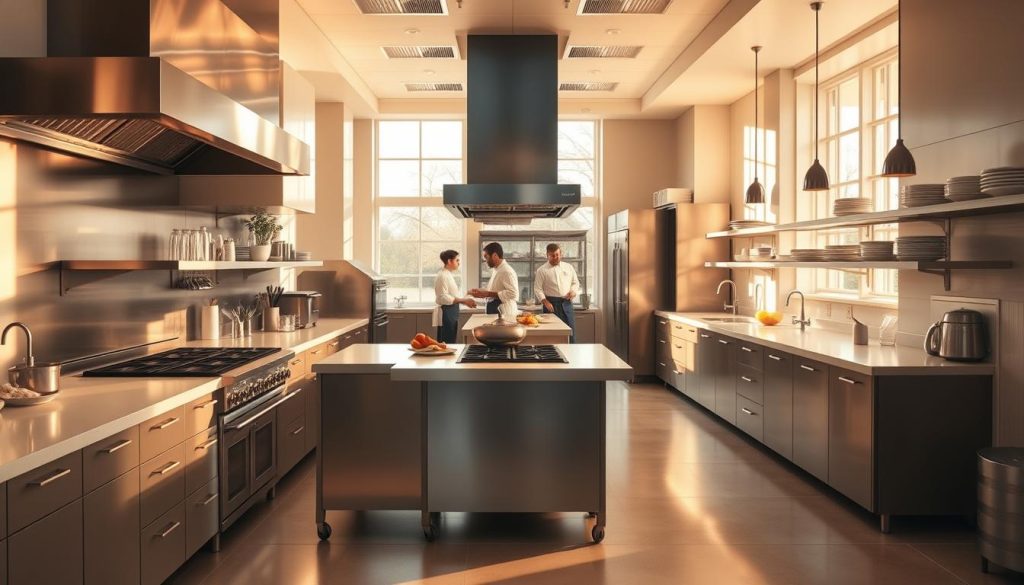
A well-designed commercial kitchen layout is key for a restaurant’s success. Ann Holtzapple says, “A restaurant kitchen is command central. Everything a restaurant does — the food it serves, the morale of its staff, and the smoothness of its overall operations — depends on what’s happening in the kitchen.”
Efficient space planning is crucial in a small kitchen. In this article, we’ll explore inspiring design ideas to help you optimize your kitchen’s workflow. We’ll cover space optimization techniques and smart storage solutions. These are the essential elements to create a functional kitchen.
By using these design ideas, you can make your kitchen more efficient. And create a better working environment for your staff.
1. Space Optimization Techniques
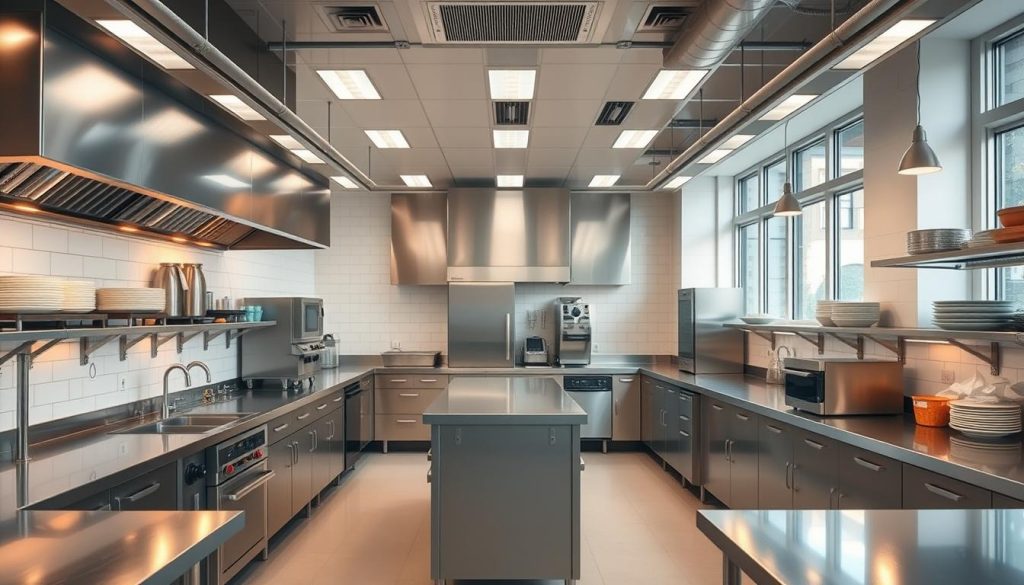
Effective space optimization is key for a well-run small restaurant kitchen. With smart strategies, even tiny kitchens can work efficiently.
Utilizing Vertical Space
Using vertical space is a top way to optimize a small kitchen. Installing shelves, hooks, or storage units up to the ceiling boosts storage without taking up floor space. For example, hanging pots and pans from the ceiling or using wall-mounted racks for utensils keeps countertops free and tidy.
Vertical storage solutions also make the kitchen look better and make items easier to reach. Ann Holtzapple, a kitchen design expert, advises, “To maximize space, try topping a refrigerated base with one of Vulcan’s gas or electric half-sized ovens. It’s a perfect fit.”
Multi-functional Equipment
Adding multi-functional equipment is another smart move for small kitchens. Items like combi ovens, tilting skillets, and food warmers do many jobs, saving space. For instance, a combi oven can steam, roast, and bake, making it a versatile choice.
Choosing the right multi-functional equipment helps streamline kitchen work. It improves workflow and boosts the efficiency of the kitchen layout.
2. Layout Considerations
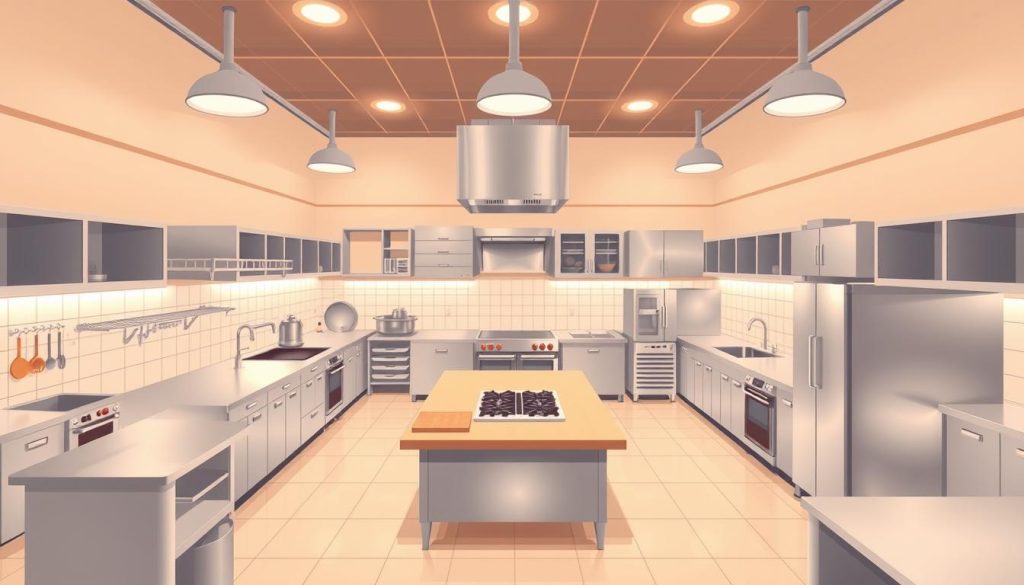
Creating an efficient kitchen layout is key for smooth restaurant operations. It ensures a productive workflow and a safer work environment. A well-designed layout streamlines kitchen tasks and boosts productivity.
Efficient Workflow Design
An efficient workflow is crucial for a successful restaurant kitchen. It involves designing a layout that reduces unnecessary movement and congestion. This way, kitchen staff can work together effectively.
Efficient workflow design focuses on arranging workstations in a logical order. This order helps in preparing and serving meals smoothly.
To achieve this, consider the work triangle concept. This concept positions key workstations like the sink, stove, and refrigerator in a triangle. This minimizes walking distances and improves movement.
Types of Kitchen Layouts
Restaurants can choose from various kitchen layouts, each with its own benefits and drawbacks. The right layout depends on the restaurant’s specific needs and constraints.
| Layout Type | Description | Advantages |
|---|---|---|
| Assembly Line | Built for high-volume production, this layout optimizes the assembly of meals. | Efficient for high-demand items, reduces labor costs. |
| Zone Layout | Divides the kitchen into separate zones for different tasks. | Enhances organization, reduces cross-traffic. |
| Galley Layout | Features a narrow, corridor-like design with workstations on either side. | Space-efficient, promotes a streamlined workflow. |
CloudKitchens notes, “The assembly line layout is built to optimize the assembly of a meal. This is typically utilized for high-volume production, catering, or items in high demand.” This shows the importance of picking a layout that fits the restaurant’s needs.
3. Choosing the Right Equipment
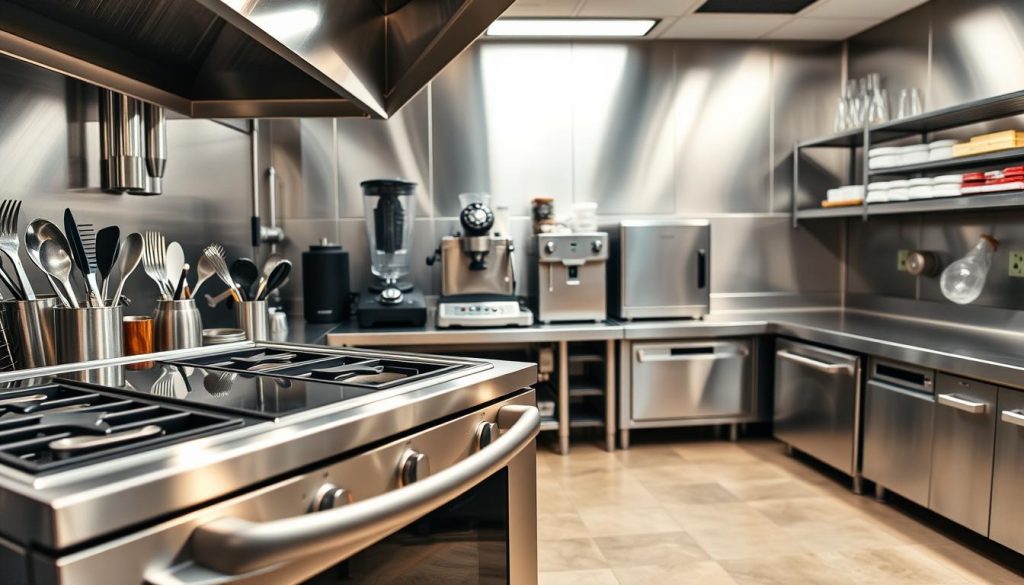
For small restaurants, picking the right kitchen equipment is key. It’s not just about how well it works. It’s also about using space wisely. The right gear can make the kitchen run smoother and faster.
In small kitchens, space-saving appliances are a must. Look for compact ovens, fridges, and dishwashers. They help keep the kitchen tidy and make the most of every inch. For example, Vulcan’s V Series Range Line, ECO Series Half-size Convection Ovens, and Minijet Series Mini Combi oven are great choices. They show how to design a kitchen that’s both efficient and thoughtful, as Ann Holtzapple notes.
Space-Saving Appliances
When looking for space-saving appliances, consider these:
- Compact designs that fit into tight spaces
- Multi-functional equipment that can perform multiple tasks
- Stackable or wall-mounted units to maximize vertical space
Using these appliances helps small restaurants work better and faster. It makes the kitchen more efficient.
Energy Efficiency
Choosing energy-efficient equipment is also vital. It saves money on energy and helps the planet. These appliances are good for the environment and your wallet.
Energy-efficient gear offers many benefits:
- Less energy use
- Lower costs to run
- More eco-friendly
As Ann Holtzapple says, “Equipment like Vulcan’s V Series Range Line, ECO Series Half-size Convection Ovens, and Minijet Series Mini Combi oven show smart kitchen design.” This shows why picking equipment that works well and is green is important.
By choosing space-saving and energy-efficient equipment, small restaurants can have a better kitchen. It’s more efficient, productive, and kind to the planet.
4. Smart Storage Solutions
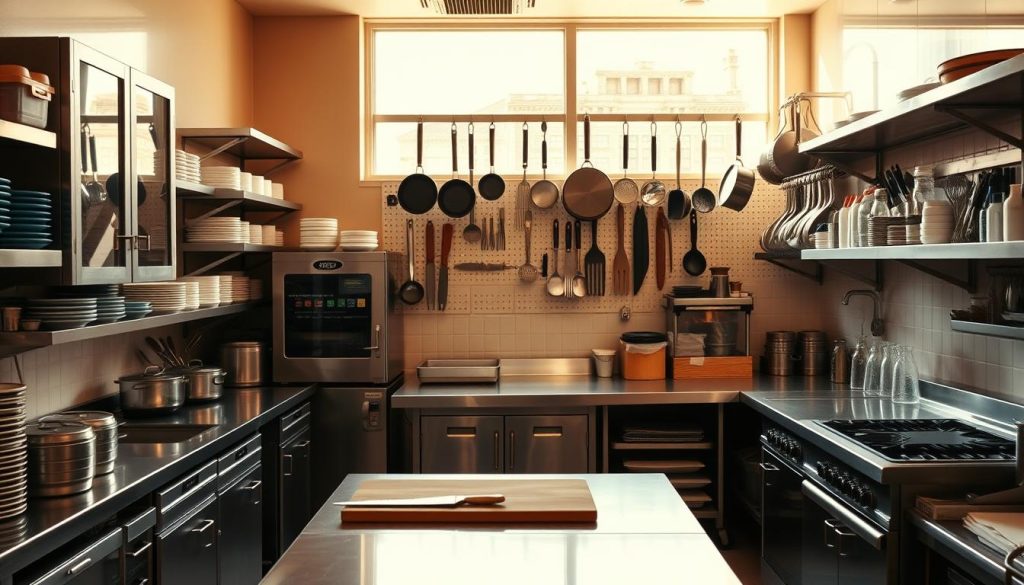
In small restaurant kitchens, smart storage is key, not just a luxury. Ann Holtzapple says,
“Smart storage — and a mindfully organized storage area — further supports kitchen efficiency.”
Good storage helps restaurants use their space well, cut down on mess, and flow better.
Under-counter Storage
Using under-counter space is a smart way to save room. Under-counter storage includes drawers, shelves, or cabinets that fit under counters. It keeps important items close and the floor clear, making the kitchen safer and more efficient.
Choosing the right under-counter storage depends on your kitchen’s needs. For small items, drawers are great. For bigger things, adjustable shelves work best.
Shelving Options
Shelving options are also crucial for a tidy kitchen. Open shelving is good for items you use often, making them easy to grab and adding style. But, mix it with closed storage to avoid clutter.
For tight spaces, wall-mounted shelves or pot racks are perfect. They use vertical space well, adding storage and making the kitchen look better.
Smart storage solutions make small kitchens work better. They help staff work efficiently and make food prep easier. It’s about making a space that’s both useful and neat.
5. Open vs. Closed Kitchen Concepts
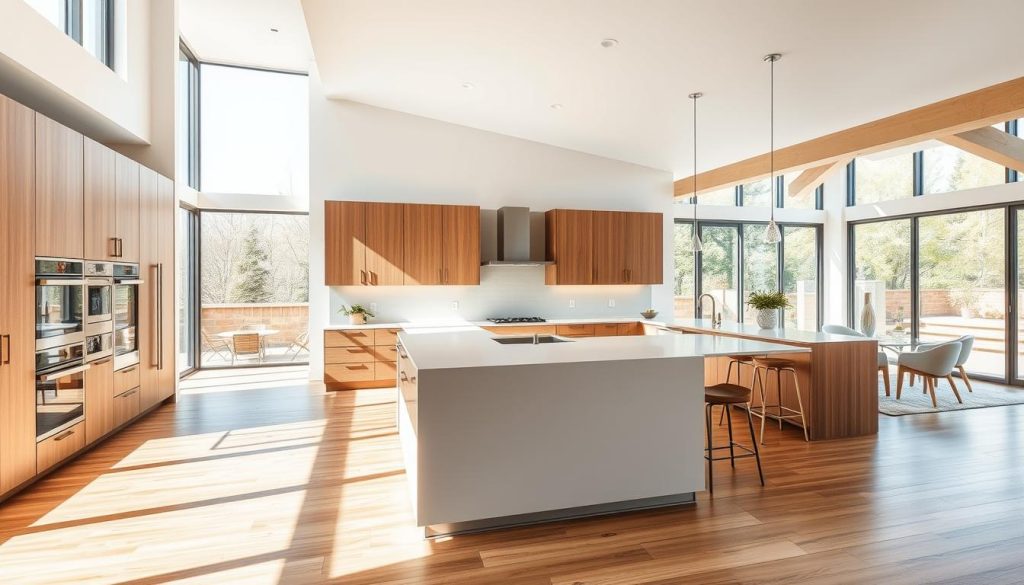
Choosing between an open or closed kitchen affects the dining experience and kitchen efficiency. This choice is key in commercial kitchen design. It shapes both the workflow and how customers interact with the kitchen.
Pros and Cons of Open Kitchens
An open kitchen layout lets customers see the cooking process. This makes the dining experience more engaging and intimate. CloudKitchens notes, “An open kitchen layout allows the restaurant guests to enjoy the show. This contributes to a relaxed atmosphere where the curtain is drawn back, giving the meal a sense of intimacy and experience.”
The benefits of open kitchens include:
- Enhanced customer experience through visibility of food preparation
- Creation of an open and relaxed atmosphere
- Potential to increase customer trust through transparency
But, open kitchens also have downsides:
- Increased noise levels due to the proximity of the kitchen to the dining area
- Potential for kitchen clutter to be visible to customers
- Higher demands on kitchen staff to maintain cleanliness and organization
Best Practices for Closed Kitchens
Closed kitchens offer a more traditional approach to restaurant kitchen organization. They keep food preparation separate from the dining area.
The advantages of closed kitchens include:
- Reduced noise levels in the dining area
- Better control over kitchen clutter and cleanliness
- Improved workflow due to fewer distractions
To optimize a closed kitchen, consider these best practices:
- Implement efficient workflow designs to maximize productivity.
- Utilize effective storage solutions to maintain organization.
- Ensure proper ventilation to maintain air quality.
| Feature | Open Kitchen | Closed Kitchen |
|---|---|---|
| Customer Visibility | High | Low |
| Noise Level | High | Low |
| Workflow Efficiency | Variable | High |
In conclusion, the choice between an open or closed kitchen depends on the restaurant’s needs and goals. Understanding the pros and cons helps make informed decisions about commercial kitchen design and restaurant kitchen organization.
6. Implementing a Functional Work Triangle
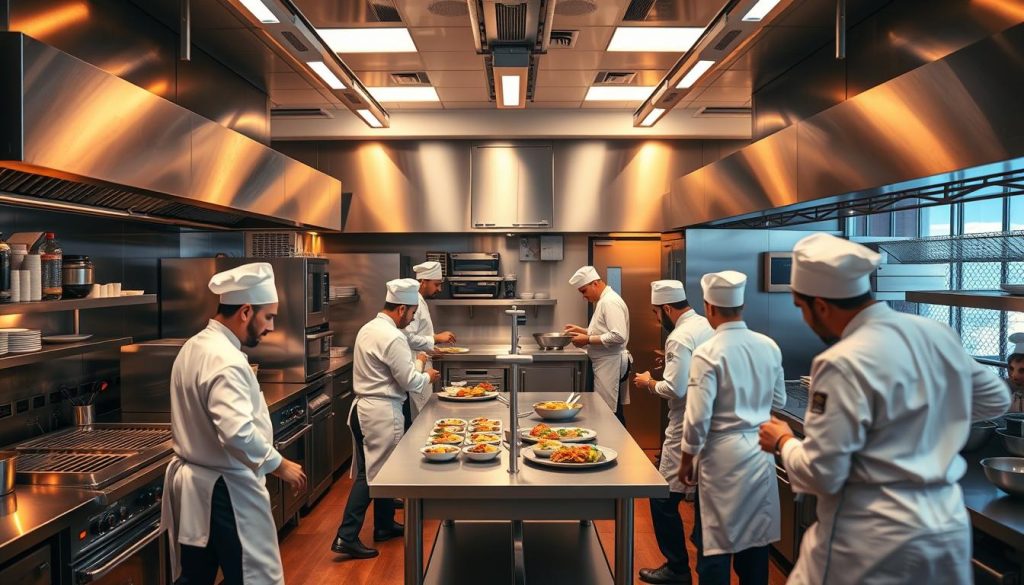
A well-designed work triangle is key for a smooth commercial kitchen. It includes the main areas for food prep, cooking, and cleaning. By making the work triangle better, restaurants can work more efficiently and reduce tiredness.
Importance of the Work Triangle
The work triangle is a core idea in ergonomic kitchen design. It helps kitchen staff move easily between key stations. This cuts down on walking and boosts productivity. CloudKitchens says, “A kitchen must handle storage, food prep, cooking, delivery, and cleaning well.” A good work triangle is vital for this.
To make a work triangle work well, think about these steps:
- Put the main stations (food prep, cooking, and cleaning) in a triangle to cut down on walking.
- Make sure the work triangle isn’t blocked by big equipment or narrow paths.
- Think about how staff move when designing the work triangle.
Optimizing Movement
Improving movement in the work triangle is key for efficient space planning. It’s about looking at the kitchen’s flow and finding ways to move better. This makes work more productive and less tiring for staff.
Here’s how different kitchen layouts affect the work triangle:
| Kitchen Layout | Work Triangle Efficiency | Staff Movement |
|---|---|---|
| Linear Layout | Low | High |
| U-Shaped Layout | High | Low |
| L-Shaped Layout | Medium | Medium |
Understanding the work triangle and improving movement helps restaurants work better. This leads to happier customers and more profit.
7. Lighting Solutions for Small Kitchens
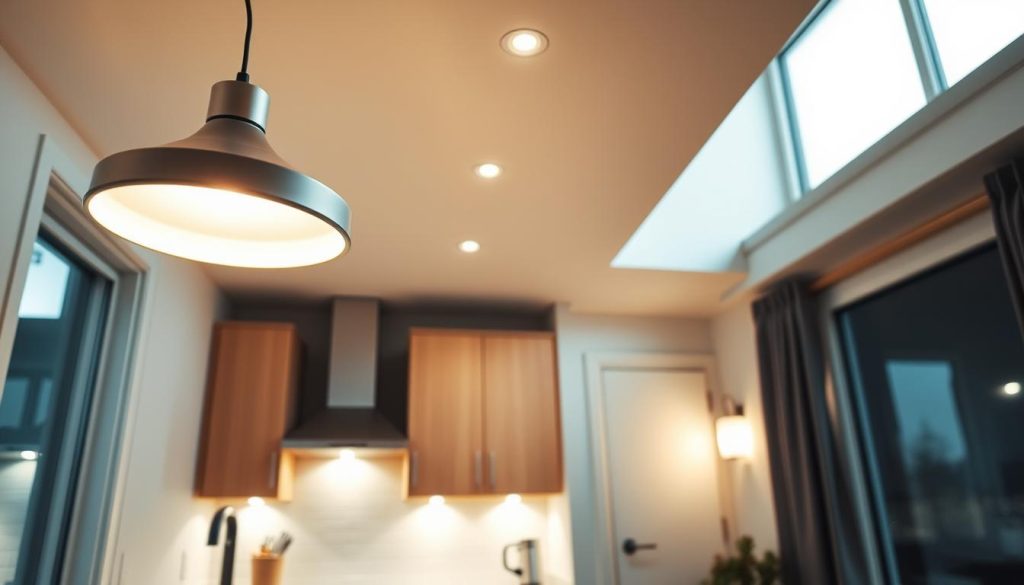
Lighting is key in small commercial kitchen design. It affects how work flows and how customers feel. Good lighting makes the space look better, helps everyone see, and boosts kitchen efficiency.
Natural Light Usage
Using natural light is a smart, cost-saving choice for small kitchens. Natural light cuts down on the need for artificial light and makes the space feel more welcoming. To get the most natural light, think about adding skylights or bigger windows.
In cities, kitchens might not get much natural light. Then, artificial lighting that feels like natural light is crucial.
Types of Artificial Lighting
Artificial lighting for small kitchens comes in several forms, each with its own role:
- Task Lighting: Focuses on areas where you do tasks, like cooking or prep.
- Ambient Lighting: Lights up the whole kitchen, making it cozy.
- Accent Lighting: Shows off special features or decor.
Using a mix of these lights makes a kitchen bright and inviting. Modern kitchen gear, like LED lights, fits well into these designs, offering both efficiency and style.
| Lighting Type | Purpose | Examples |
|---|---|---|
| Task Lighting | Illuminates specific work areas | Under-cabinet lights, pendant lights |
| Ambient Lighting | Provides overall illumination | Ceiling-mounted fixtures, recessed lighting |
| Accent Lighting | Highlights specific features | LED strips, display lighting |
Knowing about different lights and their uses helps designers make small kitchens better. They can make spaces that are both functional and beautiful.
8. Choosing Durable Materials
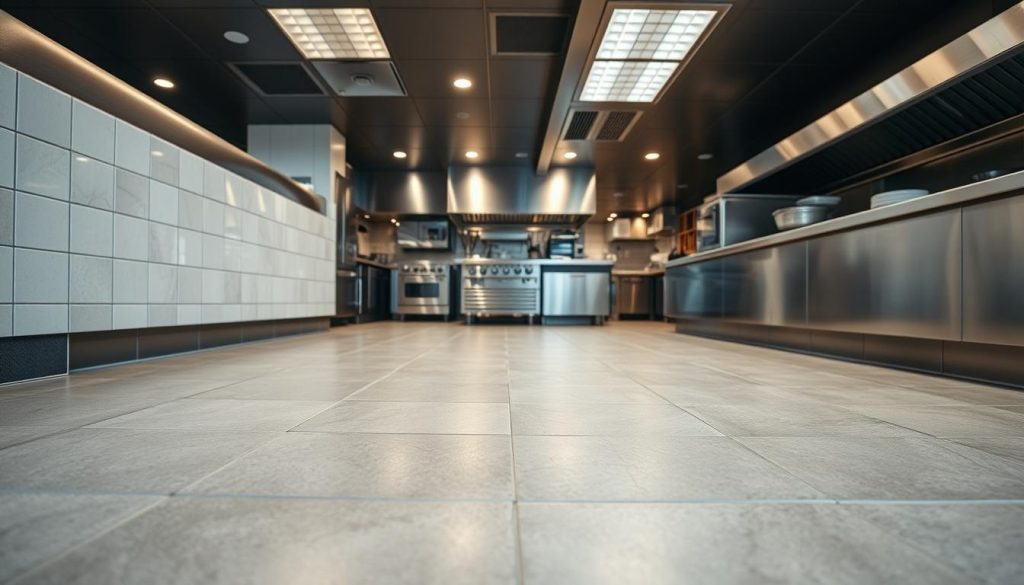
Durable materials are crucial for a successful commercial kitchen design. The kitchen is the heart of a restaurant. Its design greatly affects efficiency and hygiene. The right materials ensure a clean, safe, and functional kitchen.
Best Flooring Options
The flooring in a commercial kitchen must handle heavy foot traffic, spills, and equipment movement. Porcelain or ceramic tiles are top choices because they’re durable and easy to clean. They resist stains and moisture well. Another good option is epoxy-coated flooring, which is seamless and chemical-resistant.
Countertop Considerations
Countertops need to be durable. Granite and quartz are great because they resist heat, scratches, and stains. They need little maintenance and can handle a busy kitchen. For a budget-friendly choice, laminate countertops offer quality and versatility.
When picking materials for your restaurant kitchen, think about cost, benefits, and maintenance. Durable materials might cost more upfront. But they save money over time by needing fewer repairs and replacements.
9. Ventilation Necessities
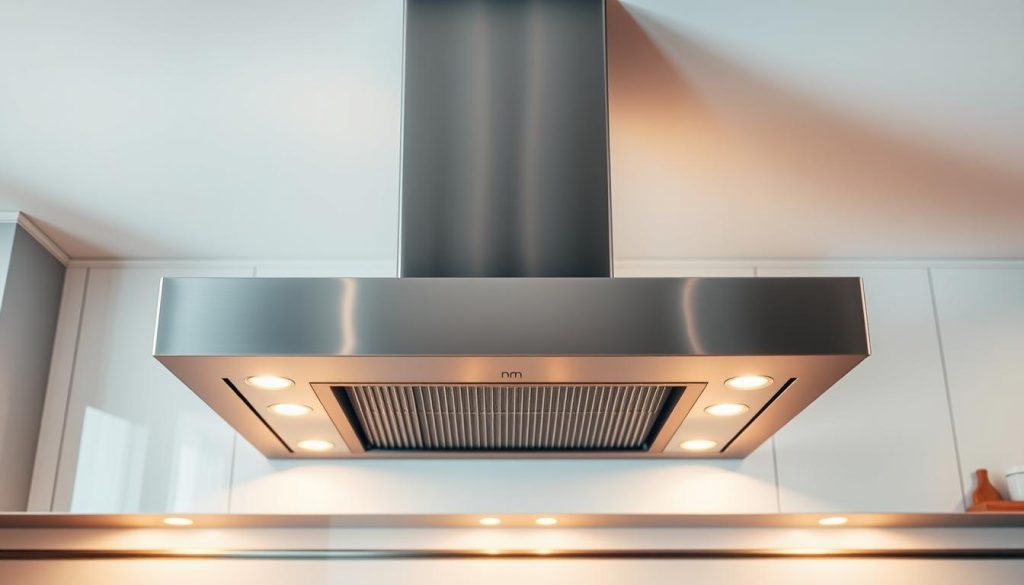
In commercial kitchens, ventilation is key for safety and cleanliness. A good ventilation system keeps the kitchen clean and healthy.
Importance of Proper Ventilation
Good ventilation removes heat, moisture, and cooking smells from the kitchen. It makes the kitchen cleaner and safer from fires. Efficient ventilation systems also make the kitchen a better place to work.
Also, proper ventilation is important for following health and safety rules. It stops grease and other flammable materials from building up. This lowers the chance of kitchen fires.
Types of Ventilation Systems
Commercial kitchens can have different ventilation systems. Exhaust hoods catch cooking fumes and heat right where they happen.
- Ducted systems work well for big kitchens. They use ducts to take air outside.
- Ductless systems clean the air with filters before sending it back into the kitchen.
Choosing the right ventilation system depends on the kitchen size, cooking type, and local rules. It’s best to talk to experts to find the best solution for your kitchen.
10. Color Schemes for Small Kitchens
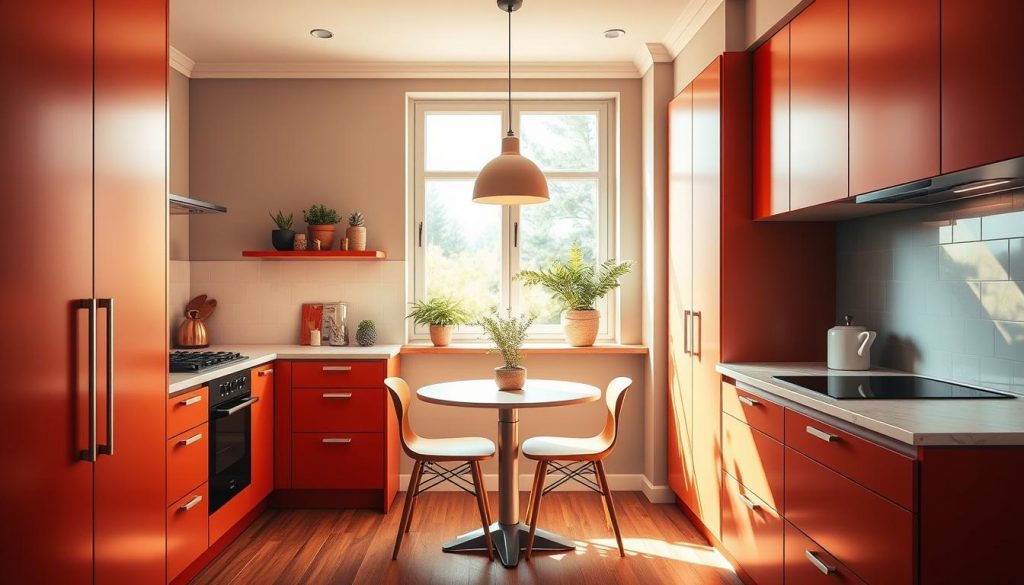
The color scheme is key in small kitchen design. It can make the space feel cramped or open. Choosing the right colors is important for both looks and function.
Interior design expert says, “Color has the power to influence our perceptions and emotions, making it a critical factor in kitchen design.” In small kitchens, the right colors can make it seem bigger or cozier.
Light Colors vs. Dark Colors
Light colors are good for small kitchens because they reflect light. This makes the space look bigger. White, cream, and pale gray are popular for walls, ceilings, and countertops. Dark colors, on the other hand, can make a kitchen cozy but may make it seem smaller.
Benefits of Light Colors:
- Make the kitchen appear larger
- Reflect light, reducing the need for artificial lighting
- Create a clean and modern look
Benefits of Dark Colors:
- Create a cozy and intimate atmosphere
- Hide stains and splatters on countertops and walls
- Add depth and character to the kitchen
Impact on Space Perception
The color scheme greatly affects how we see the kitchen’s size. Lighter colors make it feel open, while darker colors make it feel closed. It’s important to find a balance between looks and function when picking colors.
As shown in the image below, a good color scheme can really improve a small kitchen’s feel.
Understanding how color affects space perception helps restaurant owners create a welcoming kitchen. This kitchen will improve the dining experience.
“The right color scheme can transform a small kitchen into a warm and inviting space that delights customers and boosts staff morale.”
11. Incorporating Technology in Design
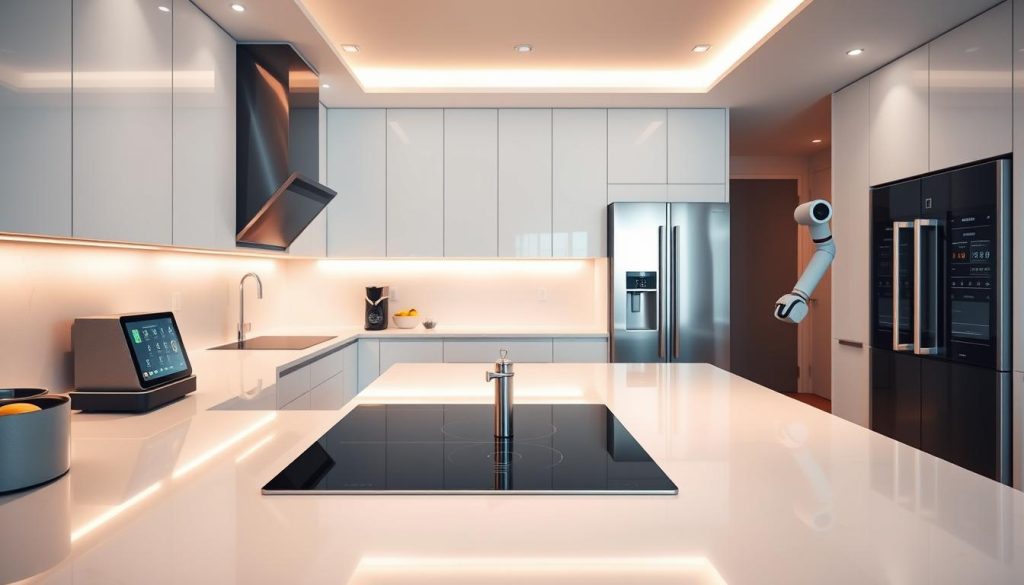
The use of technology in kitchen design is changing how restaurants work. It makes them more efficient and competitive.
By using modern technology, restaurants can make their operations smoother. They can also make customers happier and boost their profits. This is done by adding different tech solutions to the kitchen design.
Smart Kitchen Gadgets
Smart kitchen gadgets are changing cooking for the better. They make cooking more efficient and fun. The main benefits are:
- Increased Efficiency: By automating simple tasks, staff can focus on more complex cooking.
- Improved Accuracy: These gadgets help avoid mistakes, ensuring food quality stays high.
- Enhanced Safety: Many gadgets have safety features to prevent accidents.
Examples of these gadgets include smart cooking appliances, automated inventory systems, and tools that give instant feedback.
Order Management Systems
Order management systems are key for handling orders well. They help in:
- Streamlining Orders: Making sure orders are handled fast and right.
- Improving Communication: Better communication between kitchen and front-of-house staff.
- Reducing Wait Times: Faster order preparation means shorter wait times for customers.
Good order management systems lead to happier customers and a more efficient kitchen. This makes for a better dining experience overall.
12. Customer Interaction in Kitchen Design
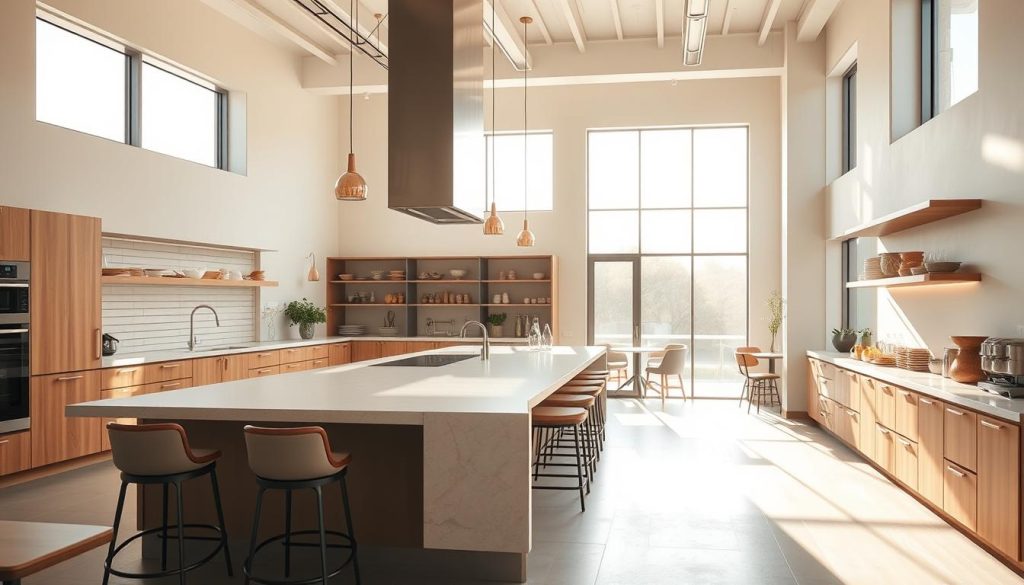
Customer interaction is key in kitchen design. It shapes how people see their dining experience. A well-designed kitchen layout can make customers feel welcome and involved.
Creating an Engaging Atmosphere
Creating a great atmosphere in a restaurant kitchen is more than looks. It’s about making an experience. Open kitchen layouts are great for this, letting customers see the cooking process. CloudKitchens says, “An open kitchen layout lets guests see the cooking. This makes the meal feel more intimate and special.”
Open Kitchen Layout Benefits
Open kitchen layouts have many advantages, including:
- Enhanced customer engagement
- Increased transparency
- A more dynamic dining experience
Let’s look at how open kitchen layouts compare to closed ones.
| Feature | Open Kitchen Layout | Closed Kitchen Layout |
|---|---|---|
| Customer Engagement | High | Low |
| Transparency | High | Low |
| Workflow Efficiency | Moderate | High |
13. Budget-Friendly Design Tips
Creating a functional kitchen in a small restaurant doesn’t have to be expensive. By using budget-friendly design tips, restaurants can have a well-designed kitchen without spending too much.
Cost-Effective Material Choices
Choosing the right materials is key for a budget-friendly kitchen. Look into using affordable options like laminate countertops, ceramic tiles, and stainless steel equipment. These choices are not only cheap but also durable and simple to clean.
DIY Solutions for Small Kitchens
DIY projects can also help save money. Try repurposing old furniture or equipment. You can also install shelves or hooks to make the most of your space. With a bit of creativity, small kitchens can have design elements that improve function and flow.
By picking cost-effective materials and DIY projects, small restaurants can make a kitchen that’s both efficient and affordable. This smart approach to kitchen design helps restaurants use their resources wisely, leading to their success.

