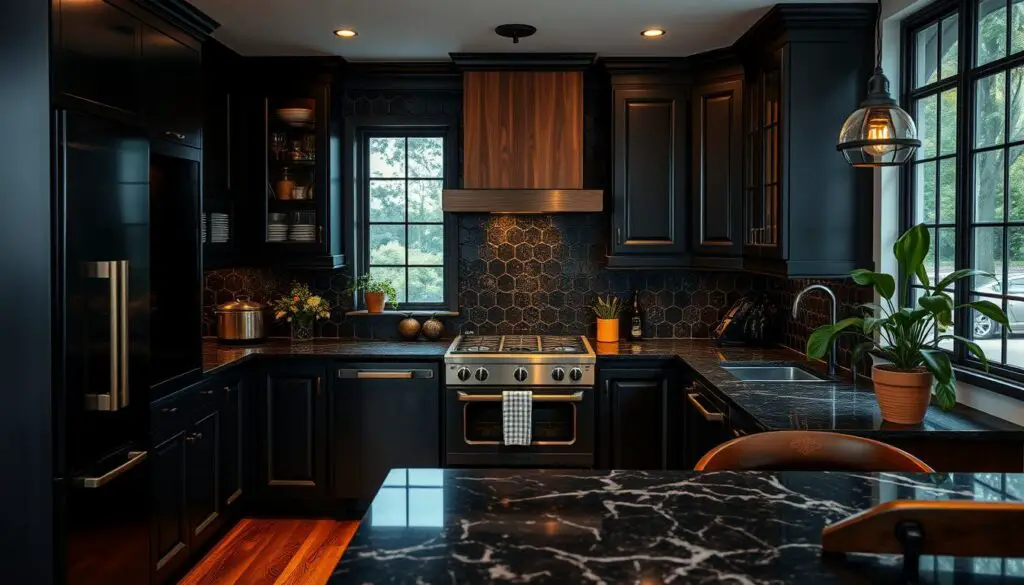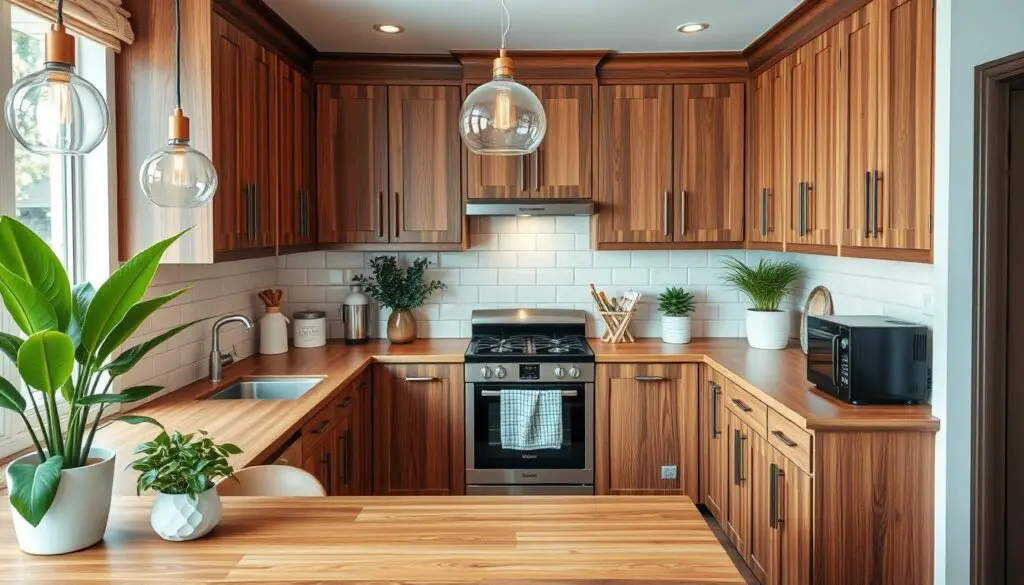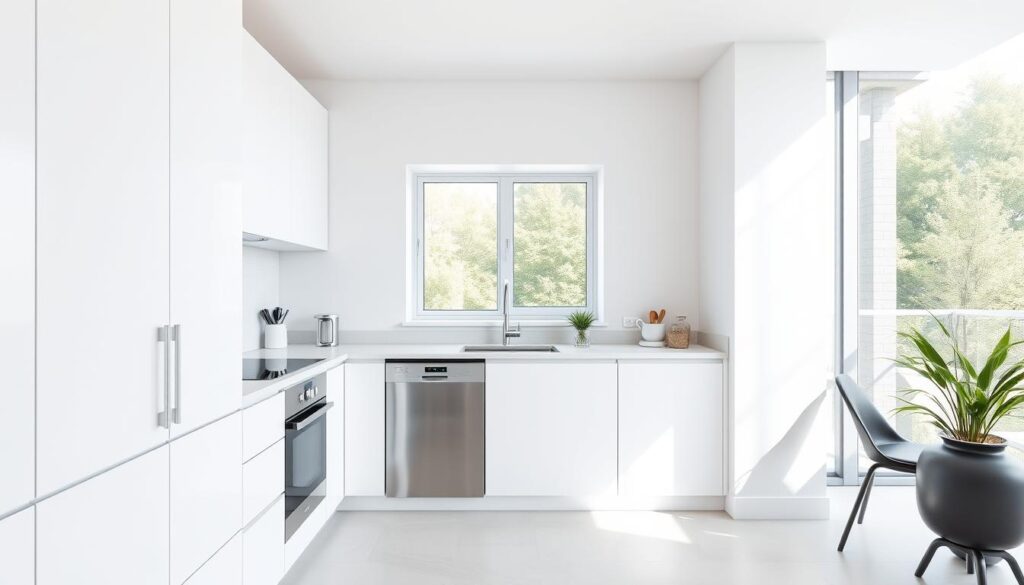
Designing a compact kitchen can be tough, especially with little space. A one-wall kitchen layout is a smart choice. It combines function with style by putting everything on one wall.
This setup is great for small spaces. It uses the space well and keeps things tidy. In this article, we’ll share 20 cool small one-wall kitchen ideas. You’ll find tips on storage and design to make your kitchen both beautiful and useful.
1. Benefits of a One Wall Kitchen Layout
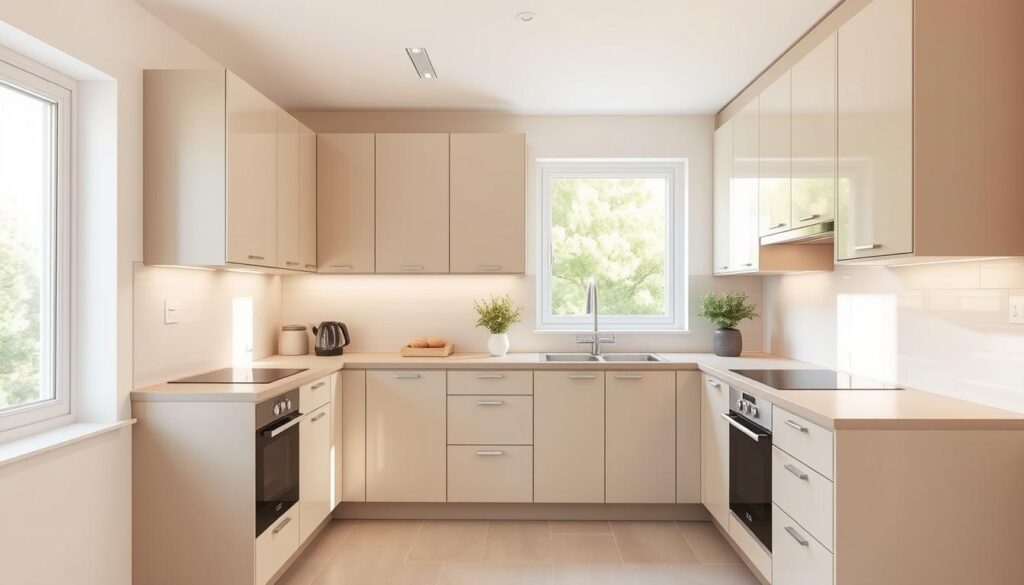
The one-wall kitchen design is loved for its mix of efficiency and style. It’s a top pick for homeowners, especially those with small spaces.
Space-Saving Advantages
One of the biggest pluses of a one-wall kitchen is its space-saving benefits. With all key elements on one wall, these kitchens feel open and easy to move around. They’re perfect for small homes and apartments.
- Maximizes floor space
- Reduces clutter
- Enhances the feeling of spaciousness
Efficient Workflow
An efficient workflow is key in any kitchen, and one-wall layouts do it well. Their straight layout makes moving between cooking stations easy. This makes cooking and preparing meals smoother.
- Simplifies meal prep
- Reduces walking distances
- Improves overall kitchen functionality
Cost-Effective Design
Choosing a one-wall kitchen layout can also save money. With fewer cabinets and simpler setups, costs for materials and labor go down.
- Less material needed
- Simplified installation process
- Lower overall cost
In summary, the one-wall kitchen layout has many benefits. It saves space, improves workflow, and is budget-friendly. It’s a great choice for those wanting to make the most of their kitchen space.
2. Choosing the Right Color Scheme
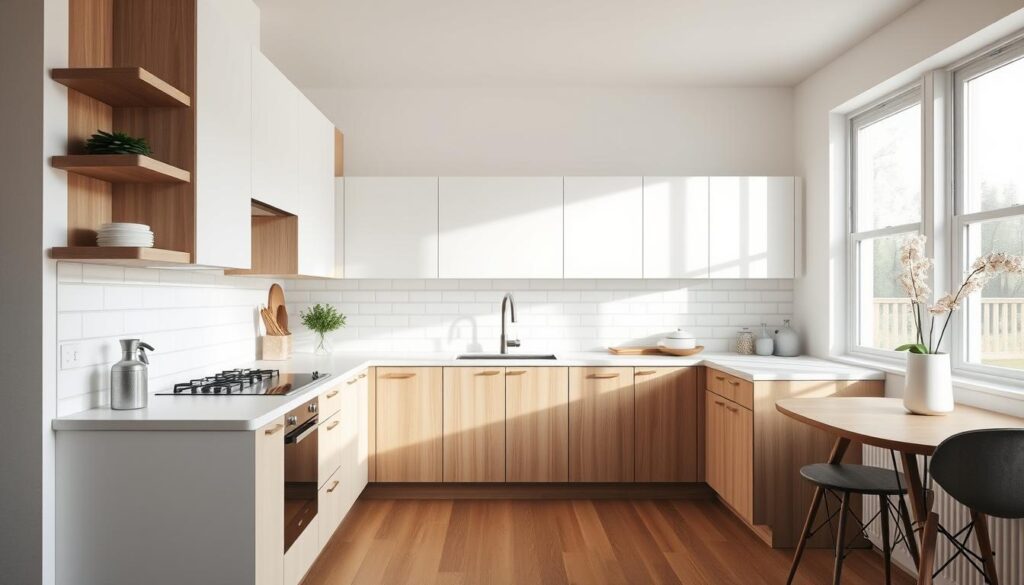
The color scheme you pick can change how your single-wall kitchen feels. A good color palette can make it look bigger, welcoming, and useful.
Neutral Tones for a Spacious Feel
Neutral colors like white, beige, and soft gray make a one-wall kitchen feel open. These colors let light in, making the space seem bigger and airier. Using neutral tones on walls, cabinets, and countertops helps create a unified and expansive look.
Bold Colors to Add Character
Neutral colors can make a kitchen feel open, but bold colors add personality. Accent walls or bold-colored cabinets can draw attention away from the kitchen’s small size. Bold colors also bring warmth and coziness.
Using Color for Functional Zones
In a one-wall kitchen, it’s hard to separate cooking, prep, and dining areas. Color can help. Assigning a specific color to each zone makes it easier to see where you are. For example, terracotta for cooking and blue for dining.
Choosing colors wisely can make your single-wall kitchen look great and work well. It becomes a beautiful place for cooking and hanging out.
3. Smart Storage Solutions
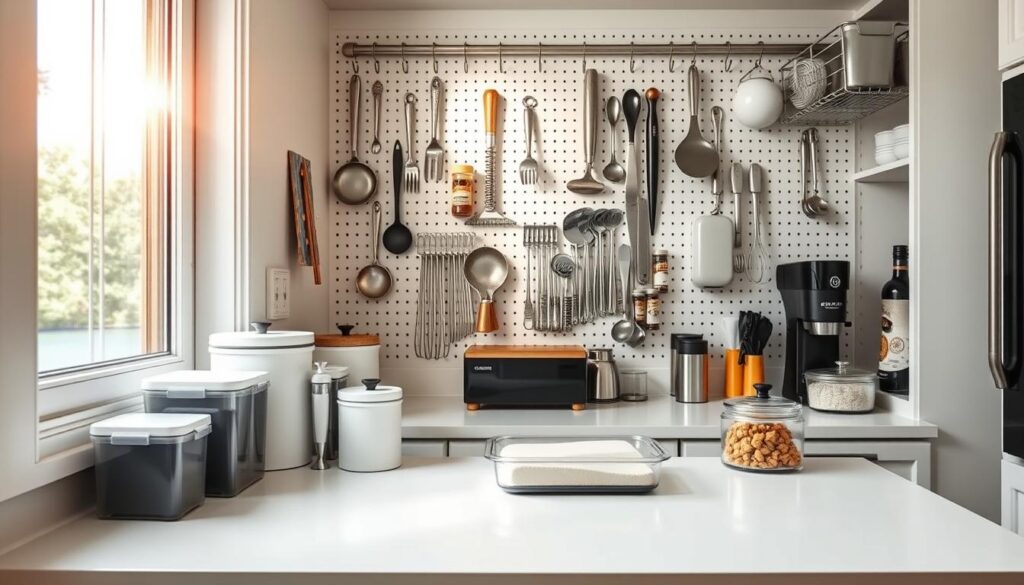
In tiny kitchens, smart storage is key to a more organized space. It’s important to keep things tidy and functional.
Vertical Cabinets and Shelving
Using vertical space is a smart move in small kitchens. Tall cabinets and shelving units can hold cookbooks and gadgets. This keeps countertops free from clutter.
Under-Cabinet Solutions
Under-cabinet storage is a clever strategy for small kitchens. Adding drawers, baskets, or shelves under cabinets offers extra space. It’s perfect for storing utensils and spices.
Multi-Functional Furniture
Multi-functional furniture boosts storage and efficiency in small kitchens. Think about a kitchen island with storage or a table with shelves underneath.
With these smart storage ideas, even the smallest kitchens can be more efficient and organized.
4. Incorporating Open Shelving
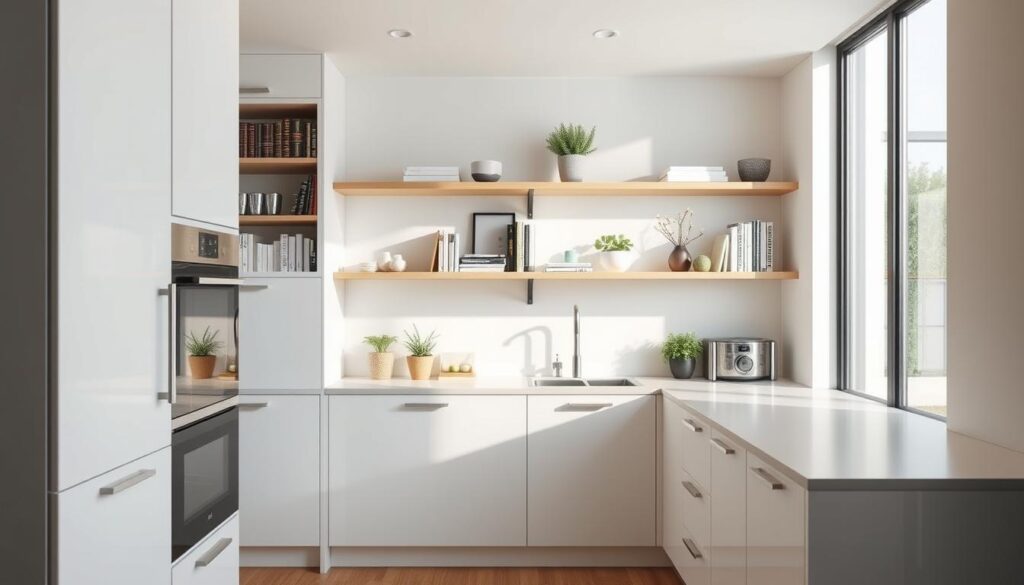
Open shelving is a smart choice for small kitchens. It offers both storage and a way to show off your items. This makes your kitchen feel bigger and more open.
Displaying Dishware and Decor
Open shelving lets you show off your dishes and decorations. It adds a personal touch and makes your kitchen look good. Here’s how to use it well:
- Choose items that are both useful and pretty.
- Put similar things together for a neat look.
- Use baskets or bins for small items to keep things tidy.
Creating a Minimalist Look
Open shelving also helps with a minimalist look. By picking what to display carefully, you can keep things simple. Think about:
- Only show a few items to avoid mess.
- Stick to one color for your dishes and decor.
- Add plants or wood to bring in warmth.
Adding open shelving to your small kitchen balances function and style. It makes your kitchen a great place to cook and hang out.
5. Maximizing Counter Space
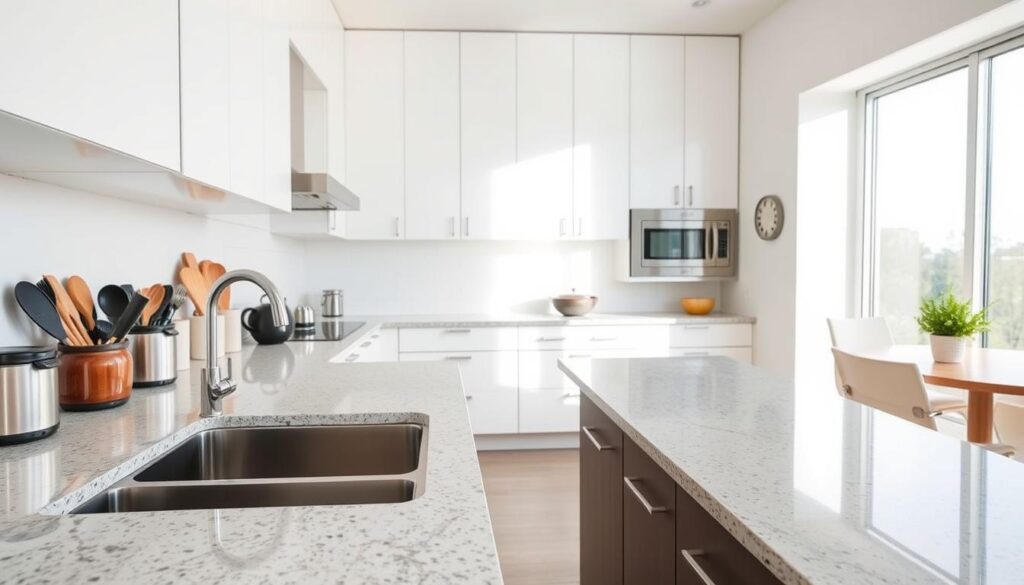
Counter space is key in small kitchens. In one-wall kitchens, where space is tight, homeowners must think outside the box. They need to make sure there’s enough room for food prep and cooking.
Convertible Countertops
Using convertible countertops is a smart move. These countertops can change their use, like turning into a dining table or a sink area. This not only saves space but also makes your kitchen more useful.
- Choose countertops that are tough and easy to clean.
- Think about how you’ll use the countertop.
- Pick a design that fits your kitchen’s look.
Kitchen Islands on a Budget
Kitchen islands add counter space and storage without costing a lot. Here are some affordable ideas:
- Find a small island that fits your kitchen.
- Use an old cart or dresser as a unique island.
- Keep an eye out for sales at furniture stores.
With these tips, you can make your kitchen feel bigger and more functional. Even in the smallest kitchens, you can have plenty of space.
6. Creative Lighting Ideas
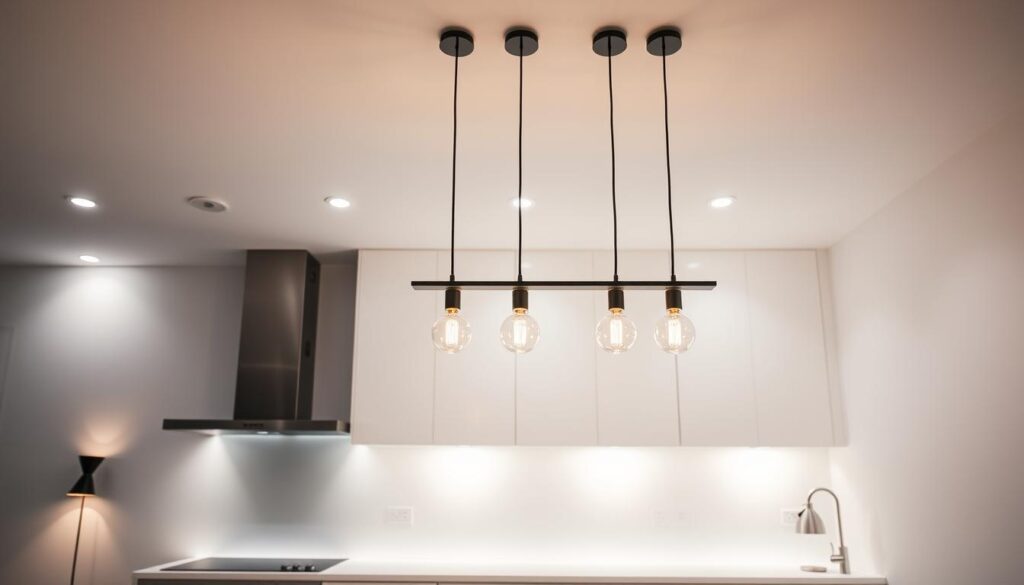
A well-designed lighting plan can make a one-wall kitchen feel bigger and more welcoming. Good lighting is key to a kitchen’s feel and function.
Layered Lighting for Ambiance
Layered lighting uses different light sources to create a cozy atmosphere. This includes overhead lights, under-cabinet lights, and accent lights. It makes your kitchen look good and work well.
For a modern kitchen, try LED strip lights under cabinets. They add a sleek look and help with task lighting on countertops.
Task Lighting Essentials
In a small kitchen, task lighting is very important. Lights under cabinets or above workstations make the space more useful. For a small kitchen, puck lights or linear LED lights under cabinets are great.
| Task Lighting Options | Benefits |
|---|---|
| Under-cabinet lighting | Illuminates countertops, reduces shadows |
| Puck lights | Focused lighting, easy to install |
| Linear LED lights | Modern look, energy-efficient |
Decorative Fixtures
Decorative lighting can make a one-wall kitchen stand out. Pendant lights above an island or peninsula draw attention. They also add more light. Choose fixtures that match your kitchen’s style.
Using creative lighting, like glass pendant lights or metallic finishes, can make your kitchen look better. It improves the feel and function of your space.
7. Innovative Appliance Choices
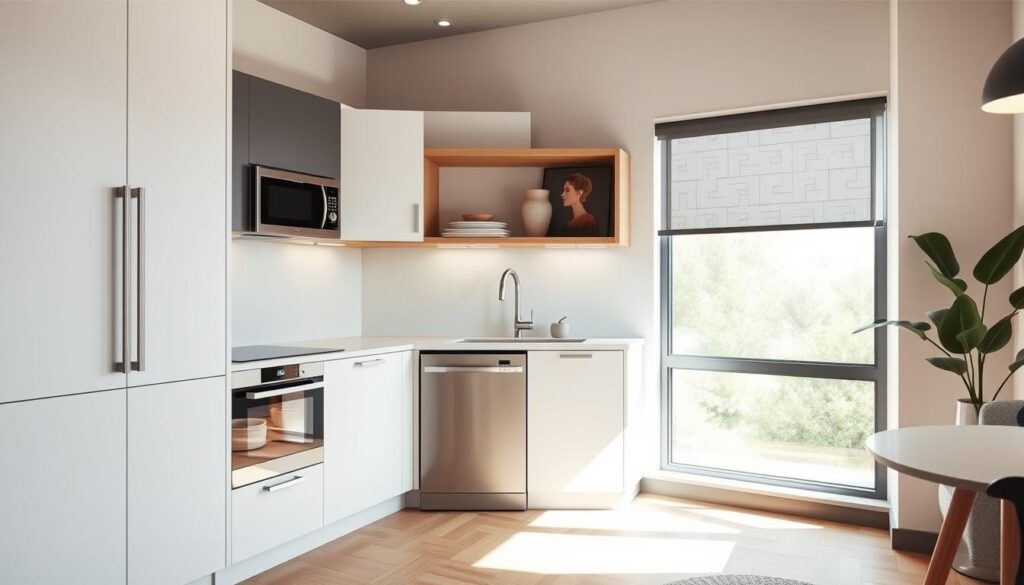
In tiny kitchens, picking the right appliances is crucial. You want ones that save space and work well. Look for compact, multi-function appliances for your small kitchen.
Compact and Multi-Use Appliances
Compact appliances are great for saving space. You can find microwave-toaster oven combos and induction cooktops that fit right into your countertop. They make your kitchen look clean and simple.
Appliances like an Instant Pot can do many things at once. This means you can get rid of several other appliances, making your kitchen neater and more useful.
Energy-Efficient Options
Choosing energy-efficient appliances is good for the planet and your wallet. Look for the ENERGY STAR label. It shows the appliance meets high energy standards set by the U.S. Environmental Protection Agency.
Integrated Appliances for Sleekness
Integrated appliances, like built-in refrigerators and dishwashers, make your kitchen look seamless. They fit right into your cabinets, giving your kitchen a sleek, modern look.
| Appliance Type | Benefits | Examples |
|---|---|---|
| Compact | Saves space, efficient | Microwave-toaster oven combos, Induction cooktops |
| Multi-Use | Reduces clutter, multifunctional | Instant Pot, Blender-food processors |
| Energy-Efficient | Environmentally friendly, cost-effective | ENERGY STAR labeled appliances |
| Integrated | Sleek look, modern aesthetic | Built-in refrigerators, Dishwashers |
Using these innovative appliances in your small kitchen can make it both useful and stylish. For more tiny kitchen organization tips, check out other resources. They can help you make the most of your kitchen space.
8. Flooring Options for Small Spaces
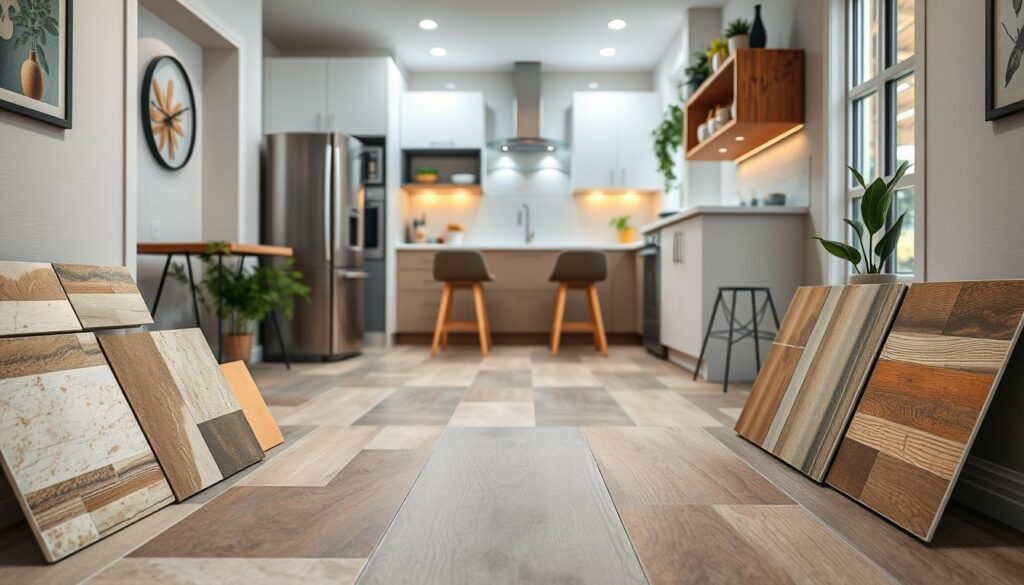
In small kitchen spaces, flooring is key to the overall feel. The right flooring can make your kitchen feel bigger, more welcoming, and functional.
When picking flooring for your one-wall kitchen, think about both durability and style. Here are some top picks that boost your kitchen’s look while handling the hustle of cooking.
Durable and Stylish Linoleum
Linoleum is a smart pick for small kitchens. It’s eco-friendly, made from natural stuff like linseed oil and limestone. It’s durable, resistant to scratches and stains, and has many colors and patterns.
- Easy to maintain and clean
- Available in numerous designs and colors
- Resistant to wear and tear
Classic Tile Patterns
Tile flooring is a classic choice for small kitchens. It gives a clean, sleek look and comes in many materials like ceramic and porcelain. Classic patterns like herringbone or hexagon add interest to your kitchen.
- Ceramic tiles are cost-effective and versatile
- Porcelain tiles offer high durability and resistance to moisture
- Natural stone tiles provide a luxurious and unique look
Warm Timber Alternatives
For a wood feel without the upkeep, timber-look alternatives are perfect. Laminate or luxury vinyl tiles (LVT) that look like wood add coziness. They’re also good at resisting spills and scratches.
The best flooring for your small one-wall kitchen depends on your style, budget, and lifestyle. Think about durability, maintenance, and looks to find the perfect flooring. It should make your kitchen both functional and welcoming.
9. Adding Personal Touches
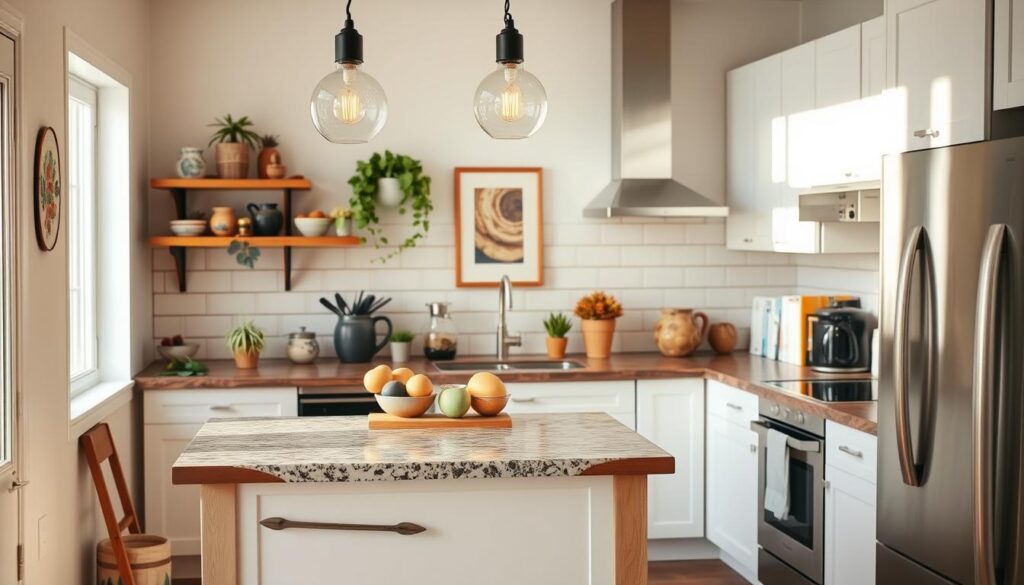
A one-wall kitchen can become warm and inviting with personal touches. Adding elements that show your personality and style makes it both functional and beautiful.
Designer Kelly Wearstler says, “A kitchen should show who lives there.” You can do this with design choices that add character to your kitchen.
“The kitchen is the heart of the home, and it should be designed with love and care.”
Unique Backsplash Ideas
A unique backsplash is a great way to personalize your kitchen. Use materials like glass, metal, or reclaimed wood for a backsplash that looks good and works well. For a minimalist kitchen design, a simple backsplash can make a big difference.
- Mosaic tiles in different colors and patterns
- Glass backsplashes for elegance
- Reclaimed wood for a rustic look
Stylish Curtains and Accessories
Stylish curtains and accessories also improve your kitchen’s feel. Pick curtains that match your kitchen’s colors and style. Add decorative lighting or kitchen tools that show your taste.
For single wall kitchen inspiration, look at minimalist and modern designs. These designs use simple lines and few colors to make your kitchen calm and peaceful.
With these personal touches, your one-wall kitchen will be both useful and a reflection of you.
10. Practical Tips for Small One Wall Kitchens
Keeping your small one-wall kitchen organized and maintained is key. With smart ideas, you can make the most of your space. This way, your kitchen will be both functional and beautiful.
Organizing Your Space
Using vertical cabinets and under-cabinet storage can help a lot. Also, choose multi-functional furniture to make your kitchen more efficient.
Maintenance Essentials
Keeping your kitchen clean is important. Choose surfaces and appliances that are easy to clean. This makes upkeep a breeze.
Planning for Efficiency
Think about how you move around in your kitchen. A well-planned layout can make cooking easier and faster.
Follow these tips to make your small one-wall kitchen work great. It will be efficient, beautiful, and meet all your needs.

