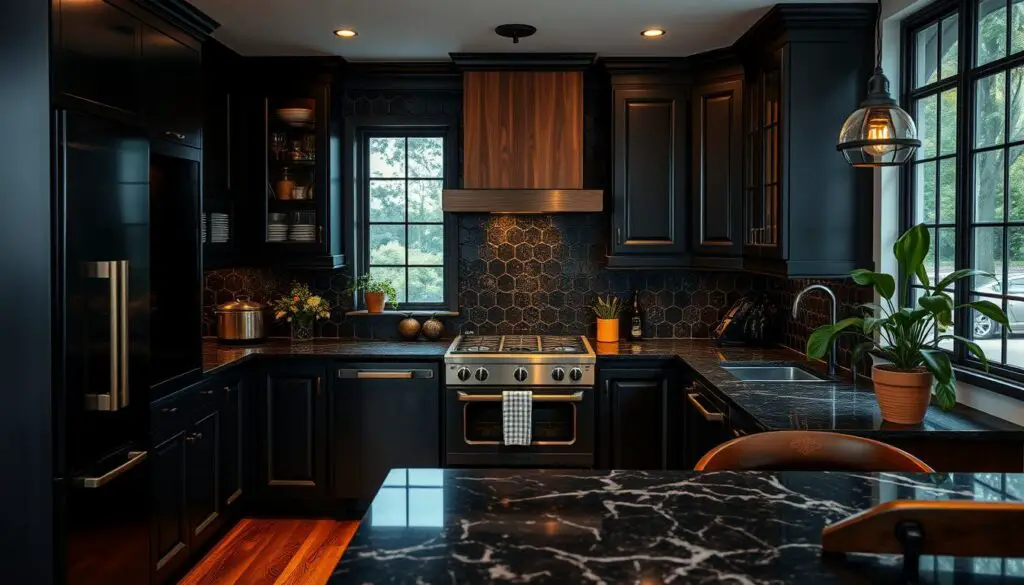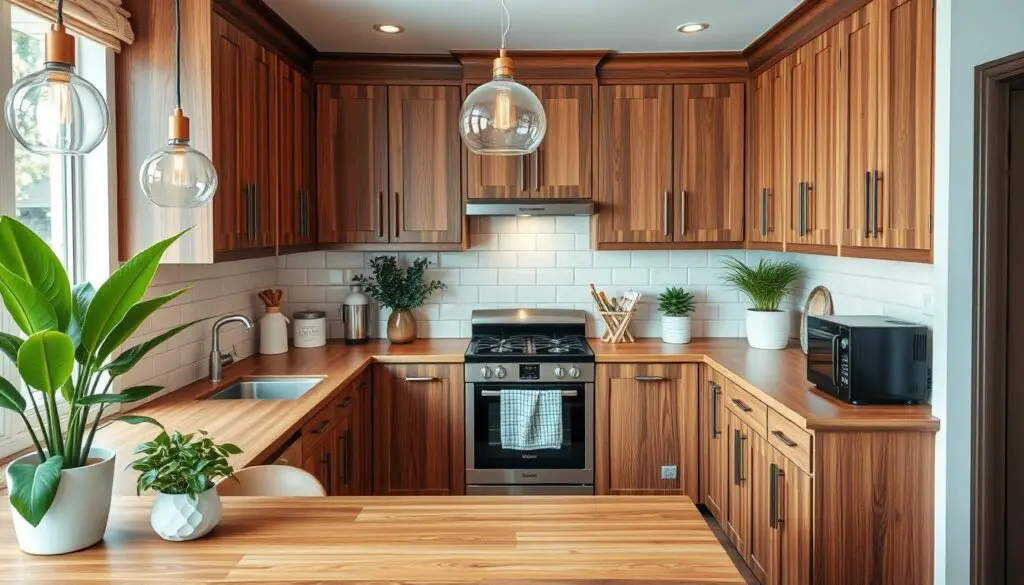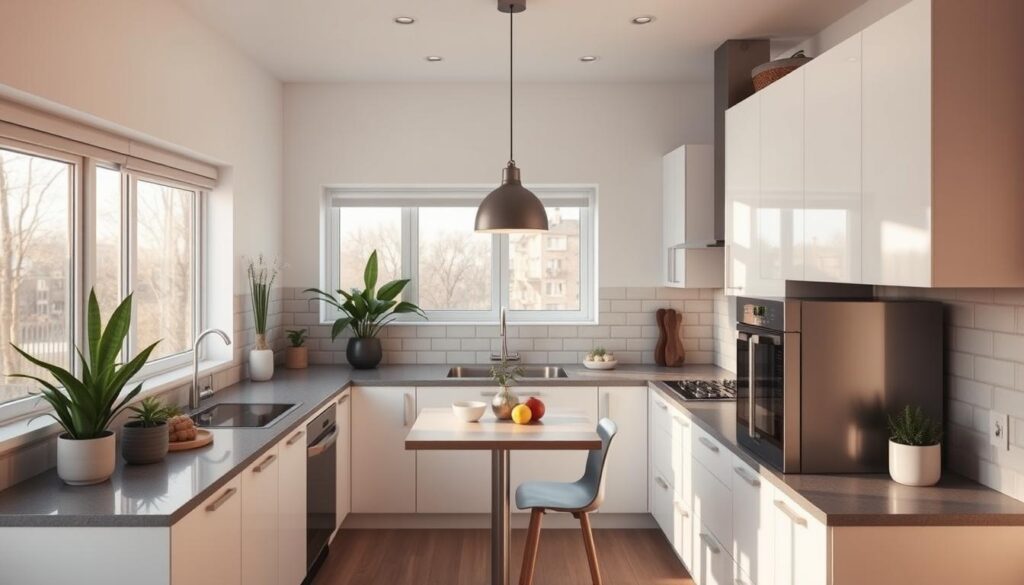
Designing a compact kitchen can be tough, but the right layout makes it possible. You can maximize space and have a functional cooking area.
An L-shaped kitchen is great for small kitchens. It offers lots of counter space and storage. Plus, it keeps the floor open.
In this article, we’ll dive into 20 creative L-shaped kitchen ideas. These will inspire you to use your kitchen’s full potential.
We’ll cover modern layouts and smart storage solutions. You’ll see how to make a beautiful and functional kitchen that fits your needs.
1. Maximizing Space with Smart Layouts
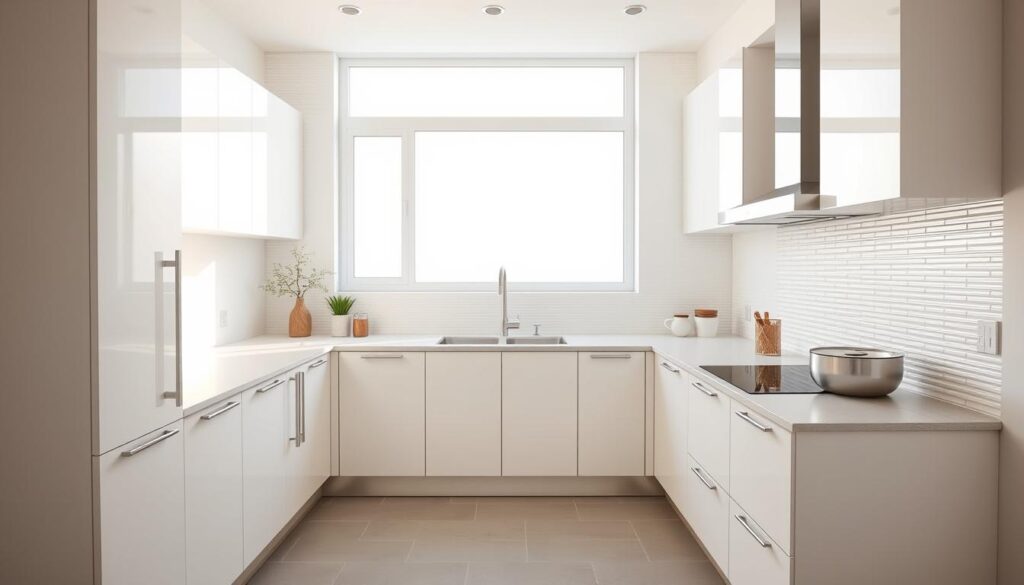
In small kitchen design, L-shaped layouts are top picks for saving space. They’re great because they make the most of what you have and improve how the kitchen works.
Understanding the L-Shaped Kitchen Design
The L-shaped kitchen has two countertops that form an “L” shape. It’s perfect for small kitchens because it offers lots of counter space and storage. Plus, it helps keep the room flowing well.
L-shaped kitchens are flexible for different kitchen sizes and shapes. They can fit into both small and slightly larger kitchens, meeting your needs.
Benefits of L-Shaped Kitchens in Small Spaces
L-shaped kitchens have many perks in small spaces. They help keep countertops tidy, use corner spaces well, and offer lots of storage for kitchen items.
- A clutter-free environment by keeping countertops organized
- Efficient use of corner spaces with specially designed cabinets
- Ample storage for kitchen utensils and ingredients
Let’s look at how L-shaped kitchens compare:
| Kitchen Layout | Counter Space | Storage Capacity |
|---|---|---|
| L-Shaped | High | Excellent |
| U-Shaped | Very High | Outstanding |
| Galley | Moderate | Good |
The table shows L-shaped kitchens offer a good mix of counter space and storage. They’re a smart choice for small kitchens.
2. Choosing the Right Color Palette
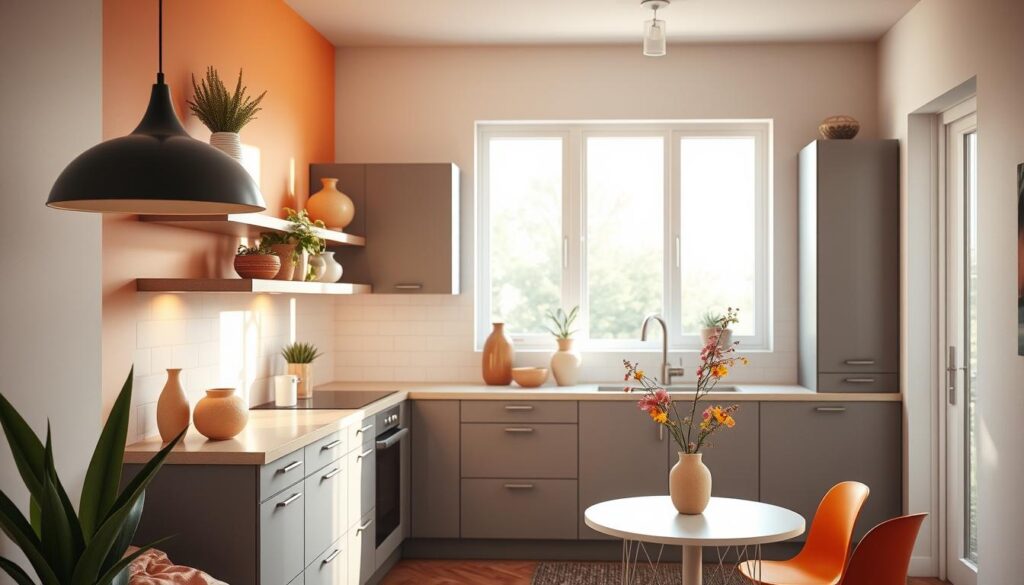
In small L-shaped kitchens, the color palette is key. It helps create a sense of space and boosts functionality. A well-chosen color scheme can make your kitchen feel bigger and more welcoming.
Light Colors to Open Up the Space
Using light colors on walls and cabinets is a smart move. Shades like white, cream, and soft pastels reflect light. This makes your kitchen look more open.
For example, a kitchen with white cabinets and light gray walls feels airy. It looks more spacious.
- Soft whites and creams
- Light grays and blues
- Pale pastels
Accent Colors for a Unique Touch
Light colors make a kitchen look bigger, but accent colors add personality. Using bold or bright colors through accessories or a statement wall can make your kitchen stand out. A bold red backsplash, for instance, can add a splash of color to a neutral kitchen.
- Adding colorful kitchen utensils or appliances
- Using vibrant tiles for the backsplash
- Incorporating a statement piece of furniture or decor
By mixing light colors with bold accents, you can make your small L-shaped kitchen stylish and functional. It will feel larger than it is.
3. Efficient Storage Solutions
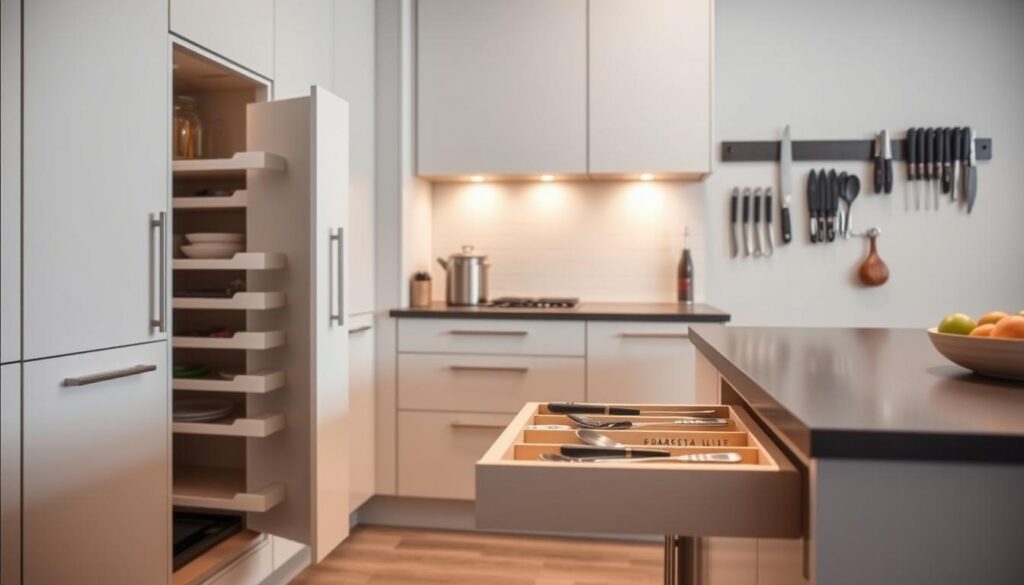
Optimizing storage in a small L-shaped kitchen can make it much more useful. It’s key to keep the kitchen tidy and functional. This is done through smart storage solutions.
Utilizing Vertical Space with Shelves
Using vertical space with shelves is a great way to store more in a small kitchen. Installing high cabinets or open shelves can add a lot of storage. This method keeps the kitchen neat and uses space well.
Benefits of Vertical Storage:
- Increased storage capacity
- Better organization
- Enhanced kitchen aesthetics
Creative Cabinet Options for Small Kitchens
Creative cabinets are also important for small kitchens. Think about pull-out drawers, lazy susans, or carousel units for corners. Cabinets with adjustable shelves can fit different sizes of items.
Some innovative ideas include:
- Pull-out spice racks
- Hidden trash cans
- Drawer dividers for utensils
These storage solutions help make cooking more efficient and fun.
4. Innovative Countertop Ideas
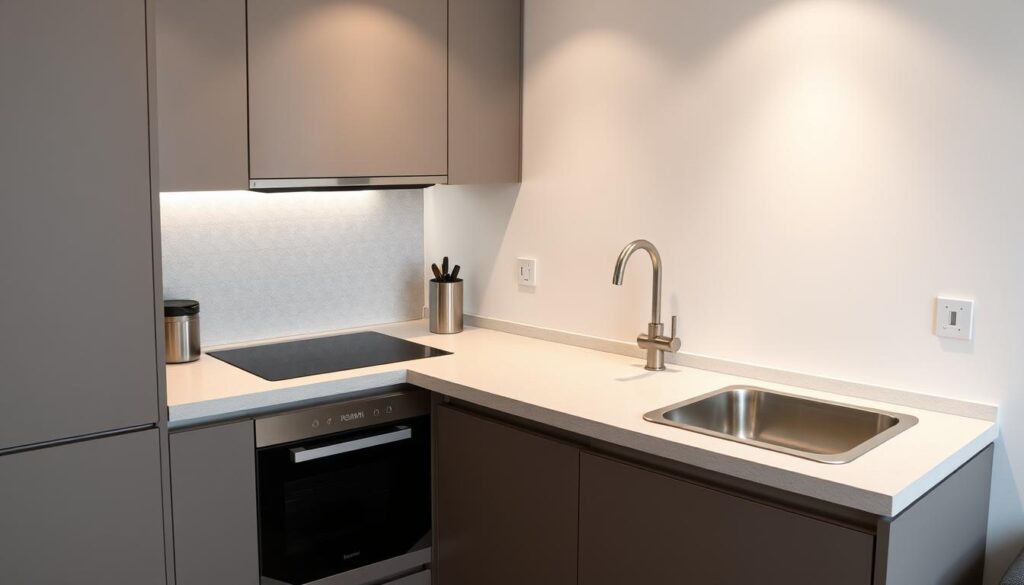
In small L-shaped kitchens, picking the right countertop is key. It balances style and function. The countertop is more than a work area; it shapes the kitchen’s look and feel.
Choosing Materials That Save Space
For small L-shaped kitchens, pick countertops that save space but still work well. Compact laminate countertops are a smart pick. They’re tough and come in many designs. Quartz countertops are also great, as they’re easy to care for and versatile.
| Material | Space-Saving Features | Maintenance Level |
|---|---|---|
| Compact Laminate | Durable, versatile designs | Low |
| Quartz | Low maintenance, resistant | Low |
| Granite | Durable, heat-resistant | Medium |
Multi-Functional Countertops
Multi-functional countertops change the game for small kitchens. They add features that make cooking easier. For example, a countertop with a cutting board or prep sink can speed up tasks. Another cool idea is a countertop extension that folds up when not needed, giving you more space when you need it.
By picking the right countertop and adding multi-functional designs, you can make a small L-shaped kitchen both stylish and useful. Whether it’s through materials that save space or clever features, the countertop is crucial for a well-designed small kitchen.
5. Optimizing Lighting
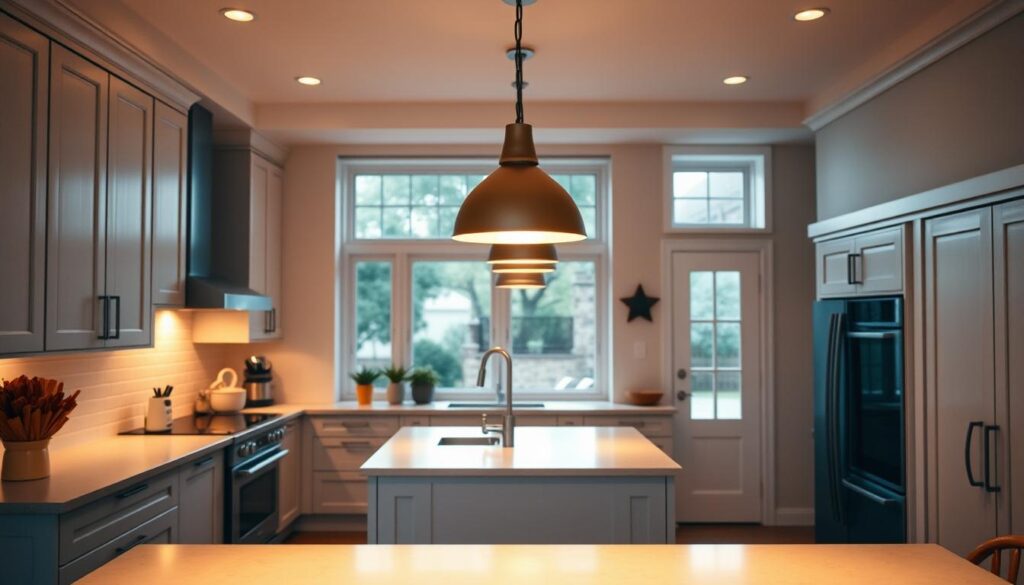
In small L-shaped kitchens, the right lighting can make a big difference. It can make the space feel bigger and more welcoming. Proper lighting is key to both looks and function.
Natural Light: The Key to a Bright Kitchen
Natural light is the best way to brighten a small kitchen. If you can, add skylights or bigger windows to let in more light. This cuts down on the need for artificial lights and makes the space feel more inviting.
Task Lighting for Enhanced Functionality
Task lighting is essential for where you cook. Use under-cabinet lights, pendant lights, and recessed lights to light up countertops and cooking areas. This boosts both function and safety.
| Lighting Type | Purpose | Best For |
|---|---|---|
| Natural Light | Brightens the space | Kitchens with skylights or large windows |
| Task Lighting | Illuminates work areas | Countertops, cooking areas |
| Ambient Lighting | Creates a welcoming atmosphere | Overall kitchen illumination |
By mixing natural light, task lighting, and ambient lighting, you get a layered lighting effect. This makes your small L-shaped kitchen both functional and stylish.
6. Incorporating Smart Appliances
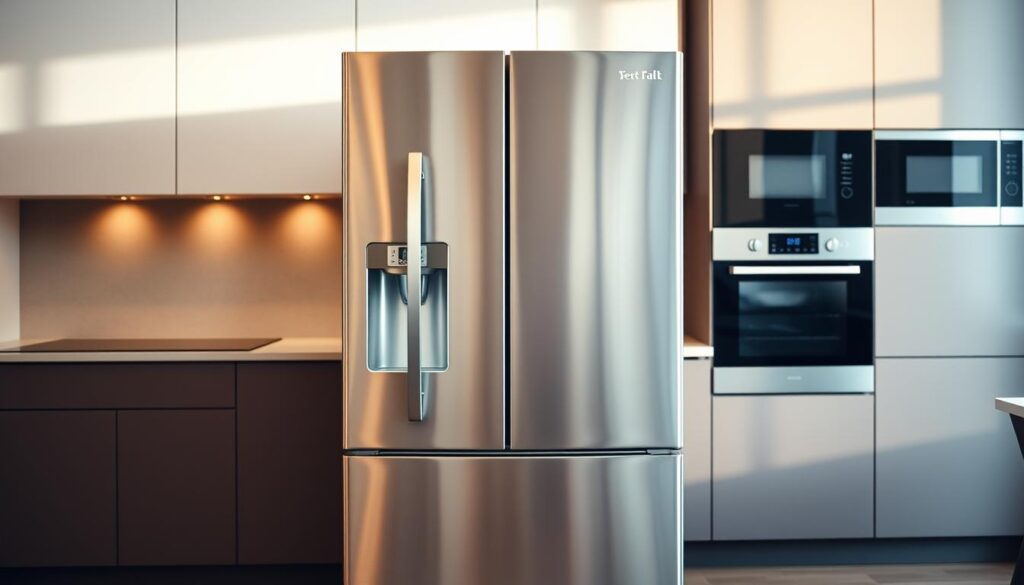
Small kitchens really benefit from smart and compact appliances. These gadgets save space and make the kitchen work better.
In small L-shaped kitchens, compact appliances are a must. They fit in tight spots, making the most of space. For example, small dishwashers and microwaves save counter space.
Compact Appliances That Save Space
Compact appliances are made to save space without losing performance. Some examples are:
- Narrow refrigerators for tight spots
- Compact microwaves that mount on walls
- Slender dishwashers that fit under counters
A design expert says, “Compact appliances save space and make kitchens look better.”
“The key to a functional small kitchen is in the details, such as choosing appliances that are both efficient and compact.”
Energy-Efficient Options for Small Kitchens
Energy efficiency is key when picking appliances for small kitchens. Energy-saving appliances cut down on energy use and bills.
Look for appliances with the ENERGY STAR label, as they meet energy standards. Examples include energy-efficient refrigerators, induction cooktops, and LED lights.
By using smart, compact, and energy-saving appliances, homeowners can make their kitchens more functional and green.
7. Stylish Backsplashes
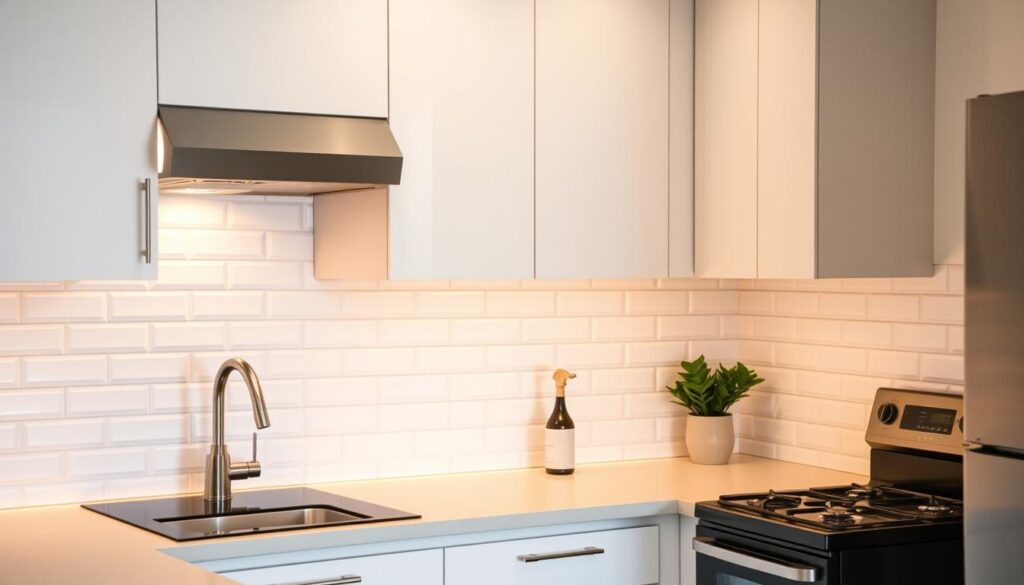
In small L-shaped kitchens, picking the right backsplash is key. It adds visual interest and personality. A stylish backsplash not only looks good but also serves a purpose.
Choosing Tiles That Reflect Your Style
Think about your kitchen’s style and colors when picking tiles. Glass tiles are great for small kitchens because they reflect light. Mosaic tiles can add a unique touch and draw the eye.
For a simpler look, consider natural stone tiles or ceramic tiles that match your kitchen’s colors. The goal is to pick tiles that show off your style and improve the kitchen’s feel.
Utilizing Backsplashes for Added Functionality
Backsplashes do more than look good. They can protect your walls from spills, making cleaning up easier. Choose materials that look good and are also durable and easy to clean.
Adding built-in shelves or magnetic boards to your backsplash can help keep things organized. This is especially helpful in small kitchens where space is tight.
By picking the right backsplash, you can make your kitchen both stylish and practical. It will truly reflect your personal taste.
8. Decor Ideas for a Cozy Atmosphere
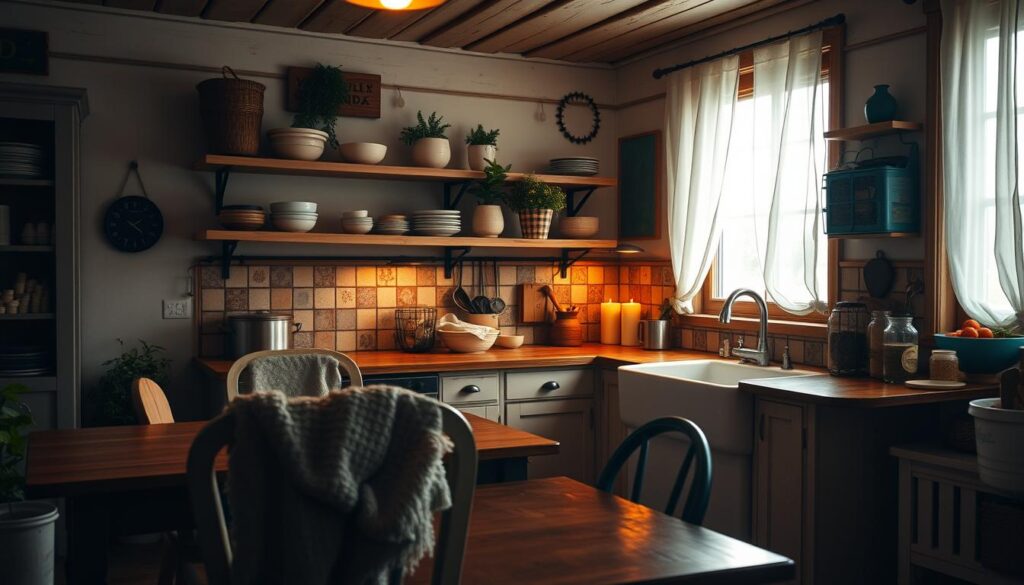
Even the smallest L-shaped kitchens can feel cozy and welcoming with the right decor. Making your small kitchen cozy is about using the space you have wisely.
Adding Personal Touches with Art and Decor
Adding personal touches through art and decor can make your small kitchen cozy. Hang your favorite artwork or family photos on the walls. This gives your kitchen a personal touch.
- Choose decor that reflects your personal style.
- Use decorative items like vases, candles, or sculptures to add visual interest.
- Hang a kitchen cart or a island with a butcher block top to add warmth.
These personal touches make your kitchen inviting. They also help hide the small space.
Incorporating Plants for a Fresh Look
Adding plants to your kitchen decor is another great idea. Plants bring nature indoors, making your kitchen feel fresher and more welcoming.
- Select plants that thrive in indoor conditions, such as succulents or herbs.
- Place plants on countertops or hang them from the ceiling to maximize space.
- Use planters that complement your kitchen’s color scheme to tie everything together.
By adding plants and personal decor, you can make your small L-shaped kitchen cozy. It will feel stylish and functional.
9. Open vs. Closed Storage Options
In small L-shaped kitchens, storage is key. Homeowners often choose between open shelving and closed storage. Knowing the good and bad of each can help you pick the best for your kitchen.
Pros and Cons of Open Shelving
Open shelving makes kitchens feel bigger and more open. It’s great for quick access to things you use a lot. But, it can get messy if not kept tidy. Use baskets or bins to stay organized.
Benefits of Closed Storage
Closed storage, like cabinets, keeps things neat and dust-free. They’re a classic choice for kitchens. Mixing closed storage with open shelving can create a balanced look.
Choosing between open and closed storage depends on your taste and kitchen layout. Weighing the pros and cons helps you design a kitchen that’s both functional and stylish.

