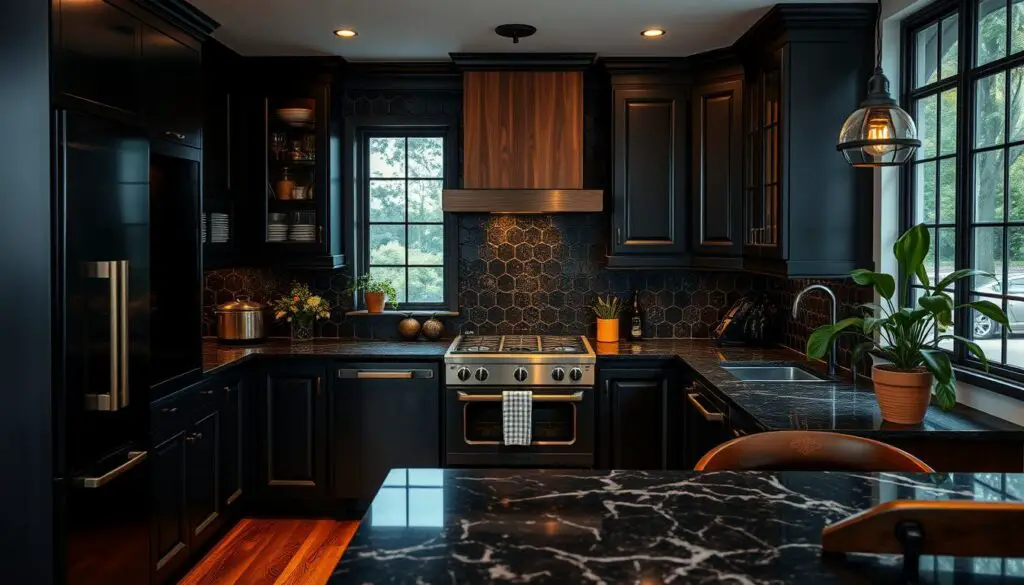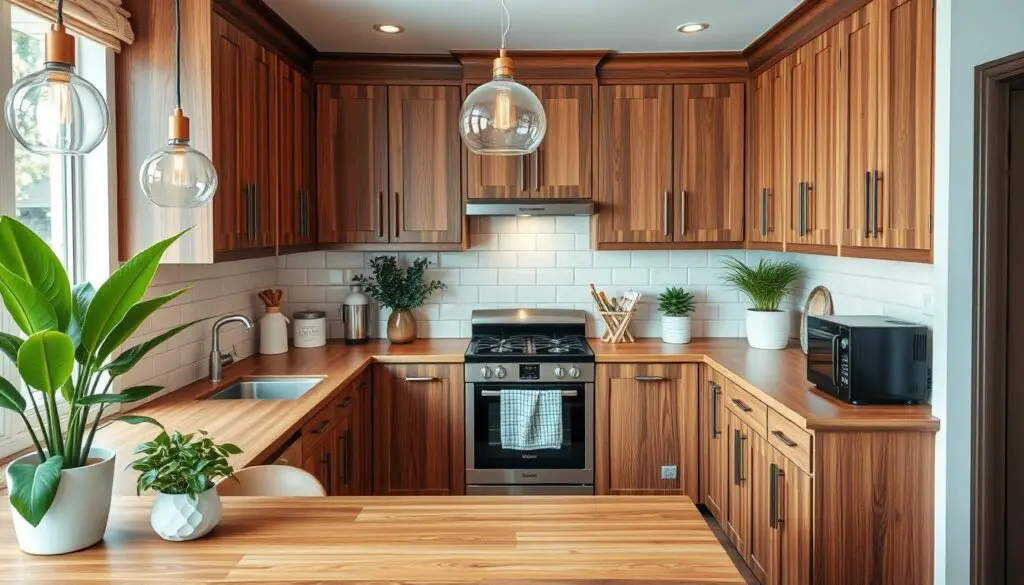Small kitchens can be stylish and functional with the right design. This article shares 20 modern ideas for small kitchens. These ideas focus on making the most of space, improving looks, and boosting efficiency.
From smart storage to clever color schemes, these tips will make your small kitchen look great and work well. They help turn small cooking areas into beautiful, useful spaces.
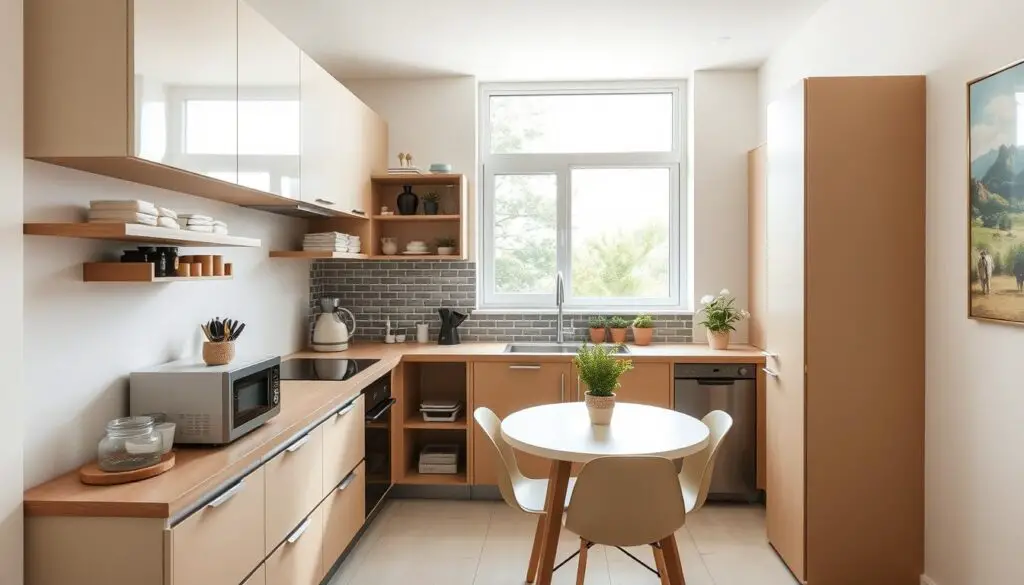
Whether you have a tight galley kitchen or a one-wall layout, these tips will inspire you. They help you create a well-organized, attractive kitchen. You’ll learn about built-in appliances, multi-functional furniture, and more.
Understanding Modern Small Kitchen Design
Designing a modern small kitchen is all about balance. You need to focus on efficient workflow, a minimalist aesthetic, and space-saving solutions. The design should have clean lines, streamlined cabinets, and prioritize function over looks.
Key Elements of Modern Design
Modern small kitchen design is simple and sleek. It uses features like:
- Horizontal wall cabinets for a sleek, low-profile look
- Flat-panel or slab cabinet doors with minimal hardware
- Matte or glossy finishes that create a seamless, modern feel
- Contrasting color palettes that add visual interest
- Open concept layouts that emphasize natural light and space
Benefits of Efficient Kitchen Planning
Planning is key for a small kitchen. An efficient layout and storage can make a big difference. The benefits include:
- Optimized work triangle for streamlined meal preparation
- Ample space-saving storage options that maximize every inch
- Intuitive organization that makes daily tasks easier
- A clutter-free, minimalist aesthetic that feels clean and modern
Space-Saving Fundamentals
In a small kitchen, saving space is crucial. Using vertical space, multi-functional furniture, and smart storage can make a big impact. These strategies help create a modern, efficient kitchen that feels open and organized.
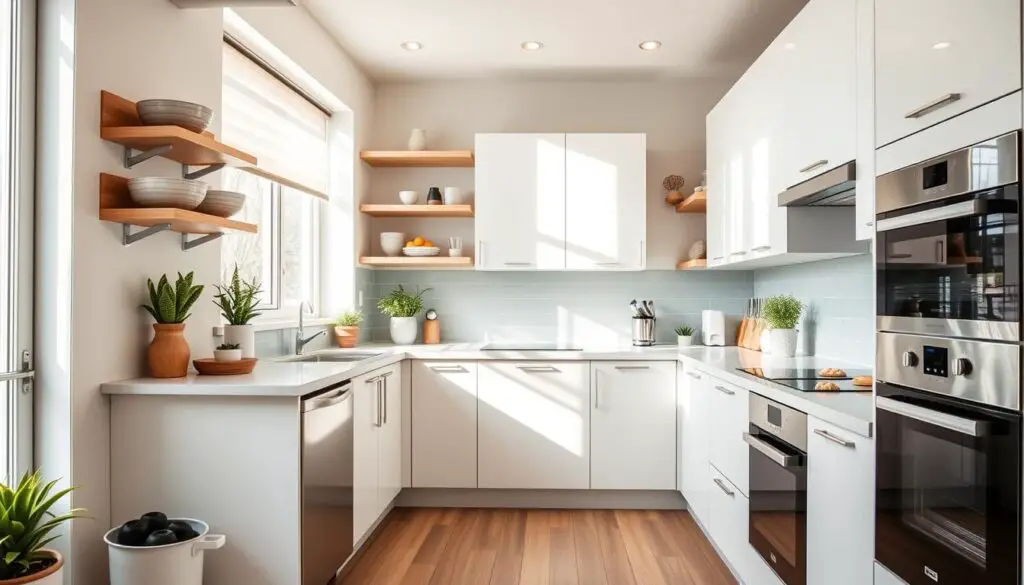
Smart Color Schemes for Visual Space Enhancement
Color is key in modern small kitchen design. The right colors can make a small kitchen look bigger and more welcoming. By picking the right colors, you can make your kitchen feel larger and more open.
Lighter colors like white, light grey, and soft pastels work well. They reflect light, making the kitchen feel brighter and more spacious. Beige and soft pastels also help make the space feel bigger without being too much.
To add excitement, use a bold color as an accent. This could be in tiles, a light fixture, or artwork. The contrast between the calm colors and the bold accent makes the kitchen look lively and interesting.
Reflective surfaces like glossy tiles and stainless steel appliances also help. They bounce light around, making the kitchen feel more open and deep.
| Color Scheme | Effect on Visual Space |
|---|---|
| Two-tone cabinets | Add a modern edge to traditional wood cabinets without sacrificing a warm look |
| Black cabinets balanced with white elements | Maintain a light appearance in small kitchens |
| Turquoise and white | Create a reflective and receding effect, making the kitchen appear larger |
| White-on-white | Enhance the illusion of a larger space by creating a seamless, cohesive look |
| Mint green cabinets | Add color in a subtle manner to a small kitchen |
Choosing the right colors and using reflective surfaces can change a small kitchen. It can become a beautiful and spacious place. This makes your modern small kitchen design and visual space enhancement stand out.
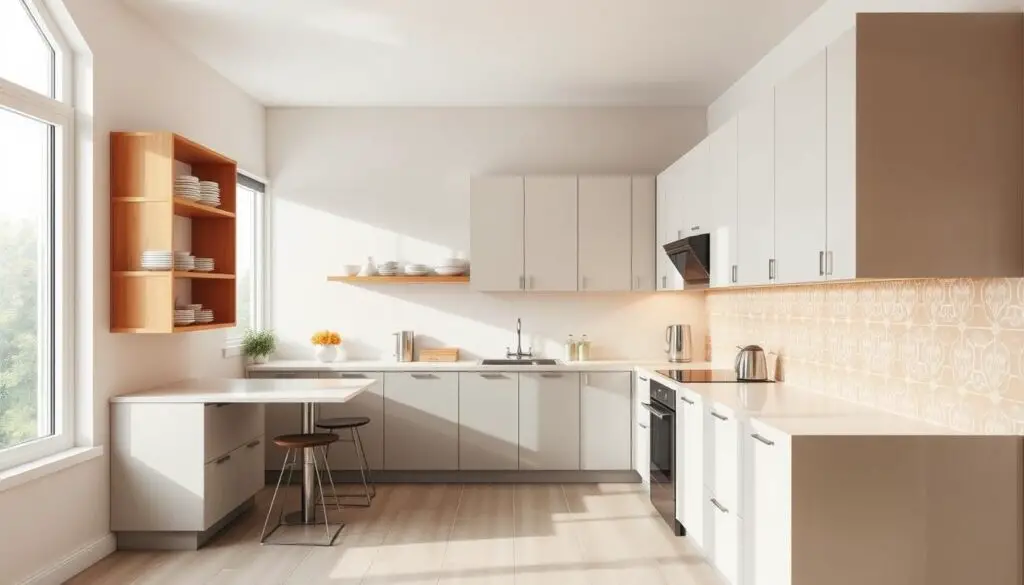
“The right color palette can make a world of difference in a small kitchen, creating the illusion of a larger, more open and inviting space.”
Innovative Storage Solutions for Compact Kitchens
Looking to make the most of small kitchens? Innovative storage solutions are the answer. They unlock hidden space with vertical storage and multi-functional ideas.
Vertical Storage Options
Make the most of vertical space with tall cabinets and wall-mounted organizers. These smart solutions boost your kitchen’s storage without taking up floor space. Choose sleek designs that fit well in modern kitchens.
Hidden Storage Compartments
Hidden storage in kitchen islands or under countertops is a game-changer. Use these spots for pull-out pantries and corner drawers. It keeps your kitchen tidy and clutter-free.
Multi-functional Storage Ideas
Think multi-functionality for your small kitchen storage. Pegboards are great for organizing tools and utensils. Narrow shelves on cabinets or islands are perfect for spices and oils.
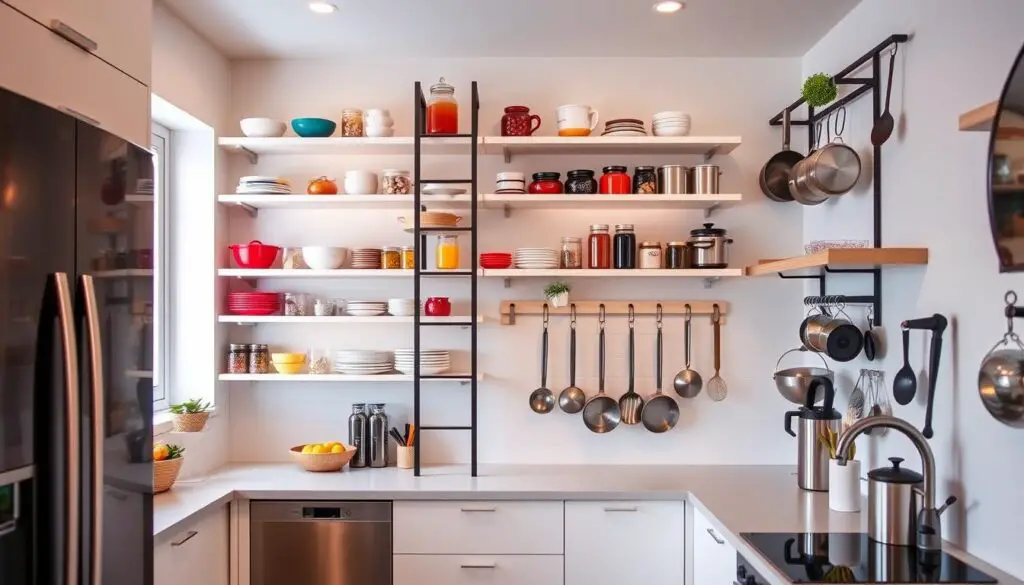
With these smart storage ideas, your compact kitchen can become a well-organized haven. Embrace the power of smart storage to make your kitchen both functional and beautiful.
Maximizing Counter Space with Clever Solutions
In a small kitchen, every inch of counter space is valuable. With smart design, you can make the most of it. Consider using fold-down tables, mobile kitchen islands, and pull-out cutting boards to increase your work area. Appliance garages are also great, hiding countertop appliances when not in use.
Choosing a single sink instead of a double-basin model saves space. A hidden prep area with a slide-out surface and waste bin is another smart idea. It keeps the main counter free for other tasks.
- Use wall-mounted knife racks and magnetic strips to store utensils vertically, freeing up counter space.
- Invest in multi-functional furniture like fold-down tables and mobile kitchen islands to expand your work surface when needed.
- Maximize storage efficiency with pull-out shelves, cabinet door storage, and rotating Lazy Susans in your cabinets.
By using these efficient workflow and space-saving solutions, you can turn your small kitchen into a well-organized space. Creative storage ideas and careful planning are the secrets to making the most of your kitchen.
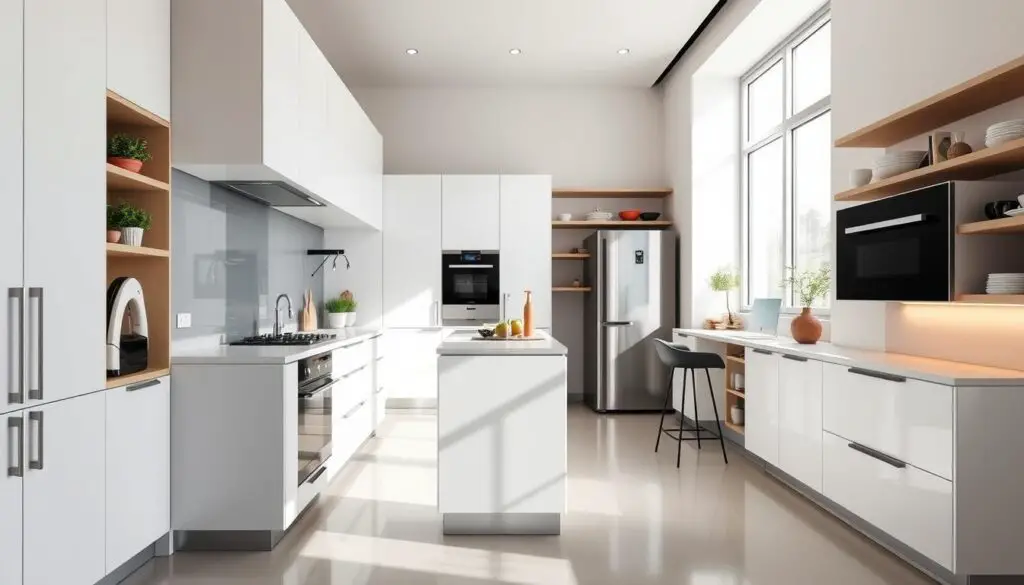
“The key to a successful small kitchen design is finding ways to maximize every inch of available space while maintaining a clutter-free, efficient workflow.”
Modern Small Kitchen Design: Layout Optimization
In 2023, making the most of small kitchen spaces is key. Homeowners aim to turn tiny kitchens into beautiful and useful places. They focus on smart layouts to achieve this.
One-Wall Kitchen Arrangements
The one-wall kitchen is perfect for small homes. It puts everything on one wall, saving space. Tall cabinets and shelves use every inch, keeping the area tidy.
Galley Kitchen Solutions
Galley kitchens are great for narrow rooms. They have two countertops and a walkway in the middle. This layout makes cooking and prep easy. Smart storage, like pull-out pantries, makes the most of the space.
L-Shaped Space Planning
L-shaped kitchens offer lots of counter space and open areas. Removing walls makes the kitchen feel bigger. Islands or bars add extra space for food and dining.
Choosing the right layout is crucial for a modern small kitchen. It’s all about smart planning, storage, and using every inch. With these strategies, small kitchens can be both functional and stylish.
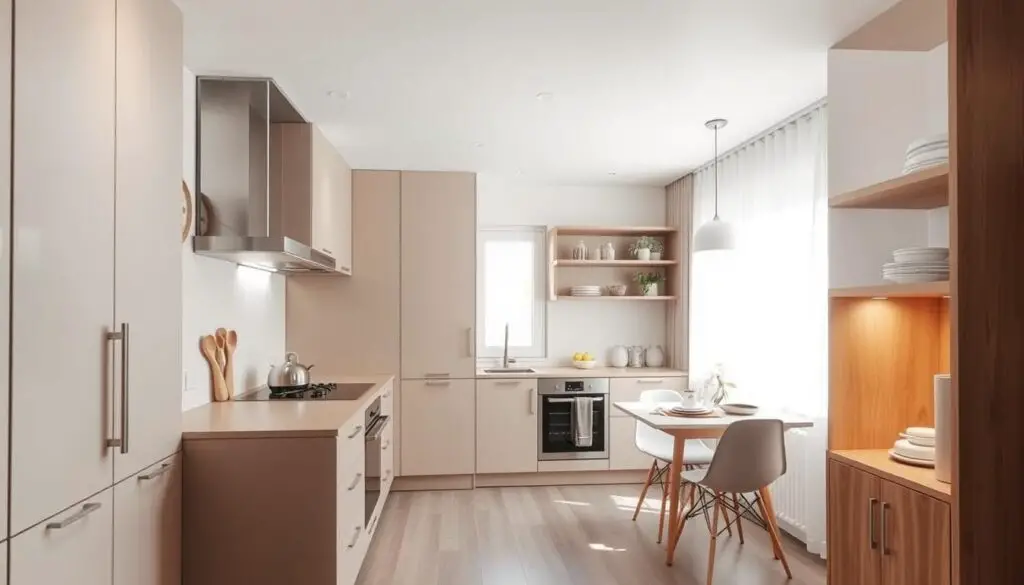
Lighting Strategies for Small Kitchens
Good lighting is key in modern small kitchen design to make the space feel bigger and look better. Using skylights or glass doors to let in natural light can brighten up a small kitchen. Adding task lighting in a smart way can really change the look of the space.
Under-cabinet lighting is a big help, making work areas brighter and easier to use. Recessed lighting gives a clean, simple look that makes small kitchens feel more open. Pendant lights or track lighting add style and light, drawing the eye up and creating a focus point.
Using light-colored walls, ceilings, and countertops can also help light up your kitchen. These surfaces reflect light, making the space feel bigger. But, stay away from big or heavy light fixtures that can make the kitchen feel tight and messy.
- Leverage natural light through skylights or glass doors
- Incorporate task-oriented under-cabinet lighting
- Install recessed lighting for a clean, seamless look
- Use pendant lights or track lighting for ambient and task illumination
- Maximize light reflection with light-colored surfaces
- Steer clear of oversized or bulky light fixtures
By choosing the right lighting, you can make your modern small kitchen design bright, useful, and beautiful. It will feel open and welcoming.
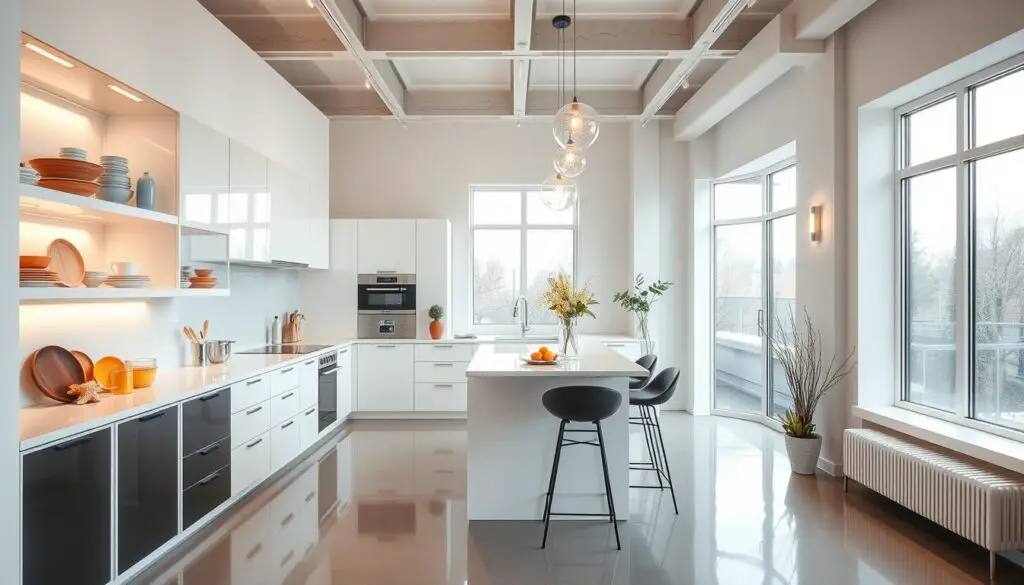
| Lighting Type | Benefits |
|---|---|
| LED Lights | Low heat emission, low maintenance, energy-efficient |
| Halogen Bulbs | Provide natural daylight-like illumination, great for task lighting |
| Track Lighting | Space-saving, convenient, and versatile for small kitchens |
Good lighting can really change a modern small kitchen design. It makes the space better and creates a cozy, inviting atmosphere that’s both useful and beautiful.
Space-Saving Appliance Integration
In modern small kitchen design, choosing the right appliances is crucial. It helps make your kitchen work better and use space wisely. By picking compact, multi-functional appliances, you can make your kitchen both efficient and stylish.
Compact Appliance Selection
Find appliances made for small spaces, like slim refrigerators and ovens. These fit well in your cabinets, saving counter space. They also make your kitchen look neat and organized.
Built-in Solutions
Choose built-in appliances that match your cabinets, like wall ovens. They save space and make your kitchen look clean. This design helps keep your kitchen tidy and easy to use.
Smart Technology Integration
Smart technology can make your small kitchen more efficient. Look for appliances with Wi-Fi, remote control, and self-cleaning. These features help you work smarter and use your space better.
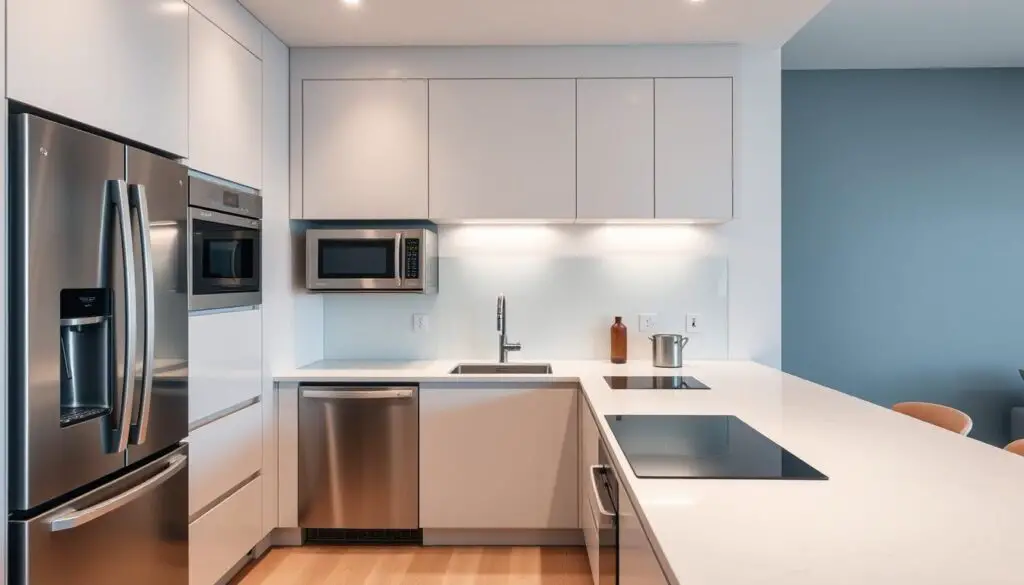
Integrating modern, space-saving appliances into your kitchen is smart. It creates a smooth and efficient space that fits your lifestyle. And it makes the most of your limited space.
Contemporary Material Choices
Choosing the right materials is key in a modern, small kitchen. They help make the space feel bigger and look clean. Glass tiles, high-gloss finishes, and stainless steel are great for reflecting light and making the kitchen look open.
Light-colored quartz or marble countertops can make the kitchen feel bright. Sleek, handle-less cabinets keep things tidy and add to the minimalist look. Big tiles or continuous flooring also make the space look bigger by creating a smooth flow.
| Material | Benefit |
|---|---|
| Glass Tiles | Reflective surface that bounces light |
| High-Gloss Finishes | Enhances sense of space and brightness |
| Stainless Steel | Sleek, industrial look that complements modern design |
| Light-Colored Quartz/Marble Countertops | Bright, open feel |
| Sleek, Handle-less Cabinets | Streamlined, uncluttered appearance |
| Large-Format Tiles/Continuous Flooring | Visually expands the space |
By picking materials that make the space feel bigger and look modern, you can turn a small kitchen into a stunning and useful area.
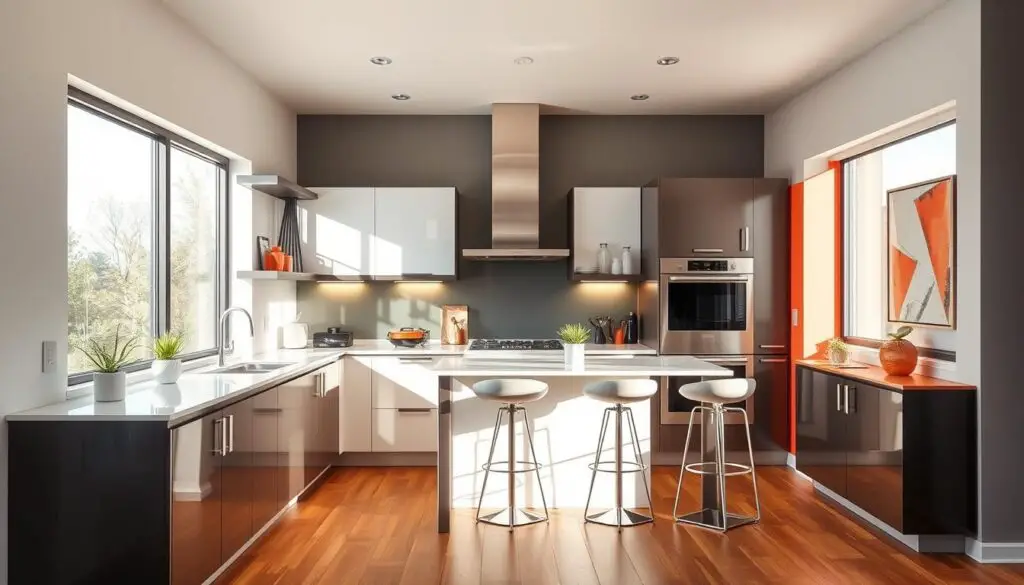
Open Shelving and Visual Flow
Open shelving can change your small kitchen for the better. It makes your space feel open and lets you show off your favorite kitchen items. Floating shelves, for example, add a modern touch and make your open-concept area feel more airy. By choosing what to display on these shelves carefully, you can keep your kitchen looking tidy and organized.
Stylish Display Options
Open shelving is all about finding the right mix of looks and practicality. Glass-front cabinets are a good choice if you want to keep things tidy but still have open storage. Or, you could mix open shelves with closed cabinets for a look that’s both stylish and functional.
Practical Organization Tips
- Keep your open shelves tidy with matching containers and a consistent color scheme. This makes your modern small kitchen design look good.
- Make the most of your vertical space by installing shelves at different heights. This lets you display tall items and use your space better.
- Put similar items on the same shelf, like all your spices or cooking tools. This makes them easy to find and use.
By finding the right balance between open and closed storage, you can create a kitchen that’s both efficient and beautiful. It will show off your personal style in a big way.
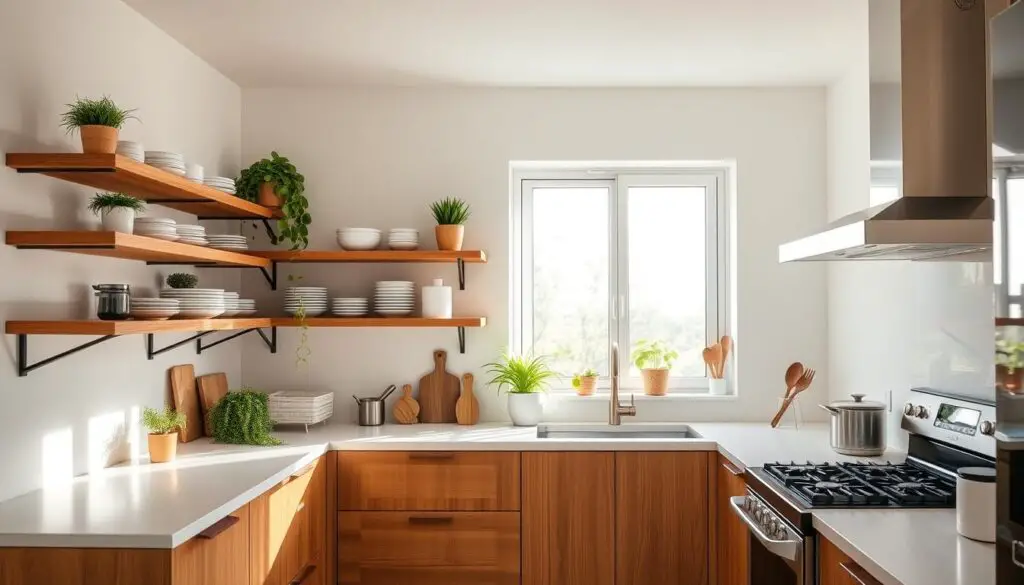
| Shelving Type | Percentage |
|---|---|
| Mix of open and closed cabinetry | 75% |
| Integrated built-in open shelving | 60% |
| Single level of open shelving | 45% |
| Open shelves with matching pendant lighting | 35% |
| Open shelving to highlight features | 25% |
“Open shelving can create a sense of visual flow and showcase your most cherished kitchen items, but it’s important to strike the right balance between form and function.”
Minimalist Design Approaches
In modern small kitchen design, a minimalist look can make a big difference. Clean lines and uncluttered surfaces help use space well and create a calm atmosphere. Choosing the right materials and storage solutions is key to this look.
Handle-less cabinets and integrated appliances are key in minimalist kitchens. They make the space look bigger and more open. Neutral colors like white, gray, and beige also help make the space feel larger and more peaceful.
Minimalist kitchens focus on function over fancy decor. Keeping things simple lets the kitchen feel clean and organized. Materials like wood, stone, and metal add warmth and interest.
Lighting is important in minimalist kitchens. A mix of natural and artificial light creates a balanced feel. Task lighting and hidden fixtures highlight the design’s clean lines.
Open shelving, hidden storage, and multi-functional furniture add to the minimalist look. These choices help use space wisely and add to the kitchen’s simplicity.
Embracing minimalism can turn small kitchens into calm, efficient, and stylish spaces. Clean lines, quality materials, and smart storage make a kitchen that’s both inviting and modern.
Multi-functional Furniture Solutions
In small kitchen design, every inch matters. Using multi-functional furniture helps save space and improve workflow. Items like fold-down tables and mobile kitchen islands can change how you use your space.
Fold-Down Tables and Surfaces
Fold-down tables and extendable countertops are smart space-saving solutions. They offer extra work space when needed and fold away when not. These pieces help you adjust your kitchen for different tasks, from cooking to dining.
Mobile Kitchen Islands
Mobile kitchen islands are another great multi-functional furniture choice for small kitchens. They can be extra counter space, a wine or coffee bar, or a dining table. Their ability to move lets you change your kitchen’s layout to fit your needs.
With these multi-functional furniture options, your small kitchen can become a dynamic and space-saving place. It will meet all your cooking and dining needs.
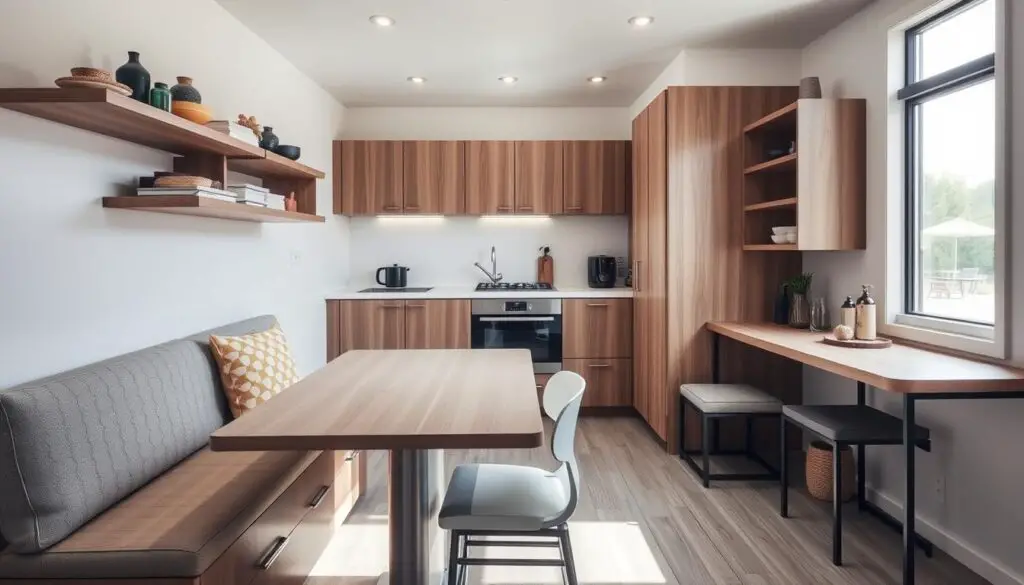
“In a small kitchen, every inch of space counts. Incorporating multi-functional furniture that can adapt to your needs is the key to unlocking the full potential of your compact cooking area.”
Incorporating Natural Elements
Adding natural elements to your modern small kitchen can make it feel fresh and open. Think about bringing the outdoors in by using plants or a vertical garden. This can add color and texture, making your kitchen feel calm and spacious.
Wood and stone are great for adding warmth and depth. They help connect your kitchen to nature. Use colors and patterns that remind you of the outdoors to make your kitchen feel welcoming.
Using natural elements can turn your kitchen into a peaceful oasis. Choose materials like Caesarstone countertops for their beauty and durability. They’re good for the planet and make your kitchen look amazing.
More Modern Small Kitchen Design Ideas
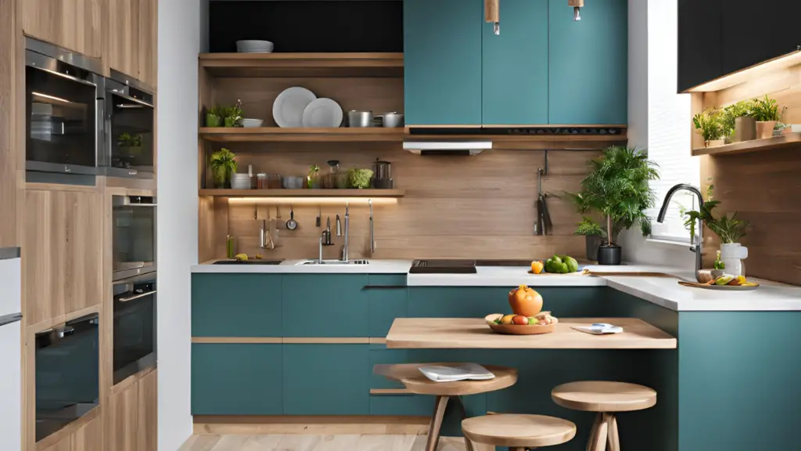
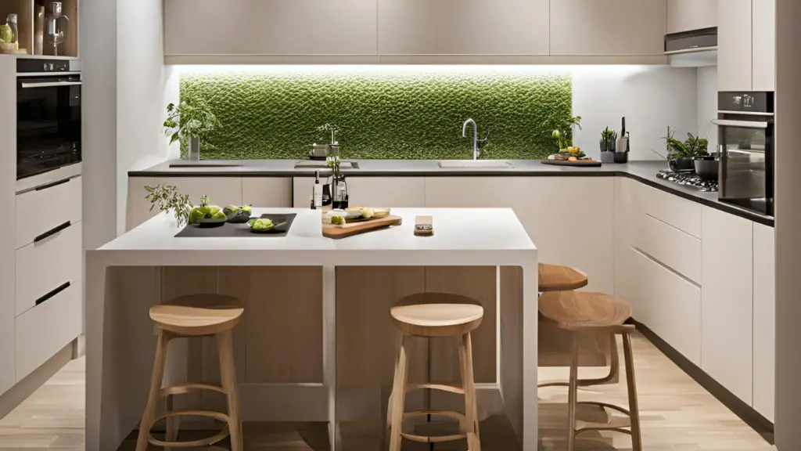
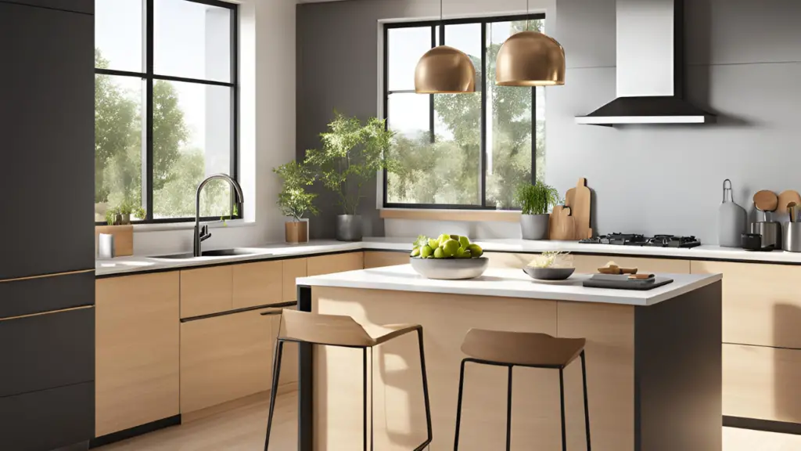
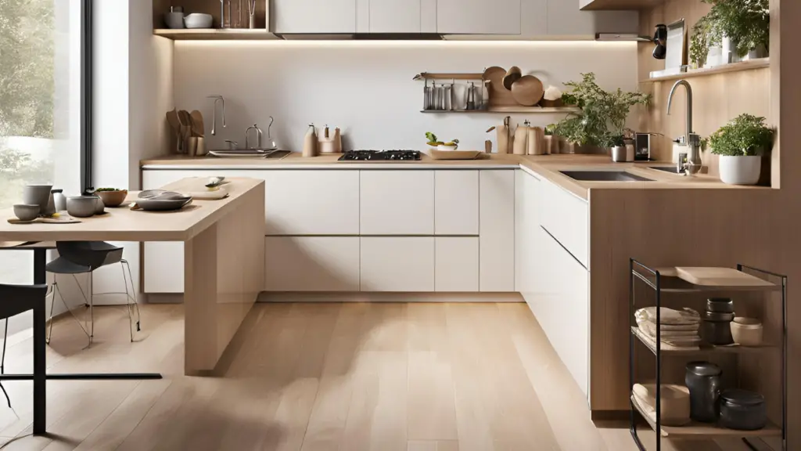
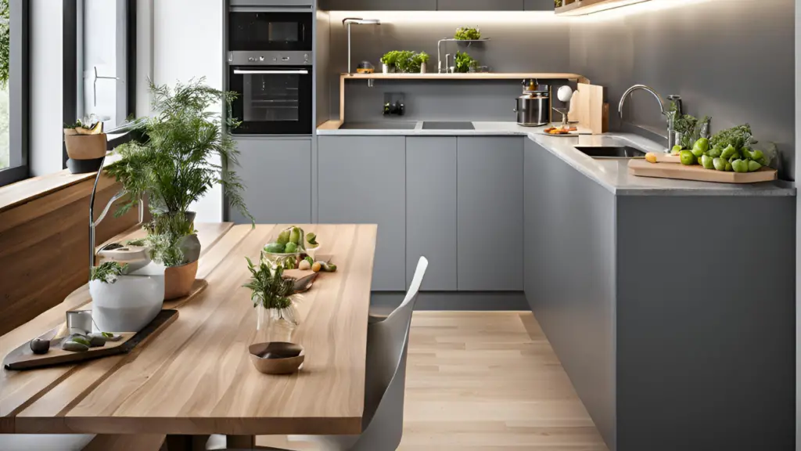
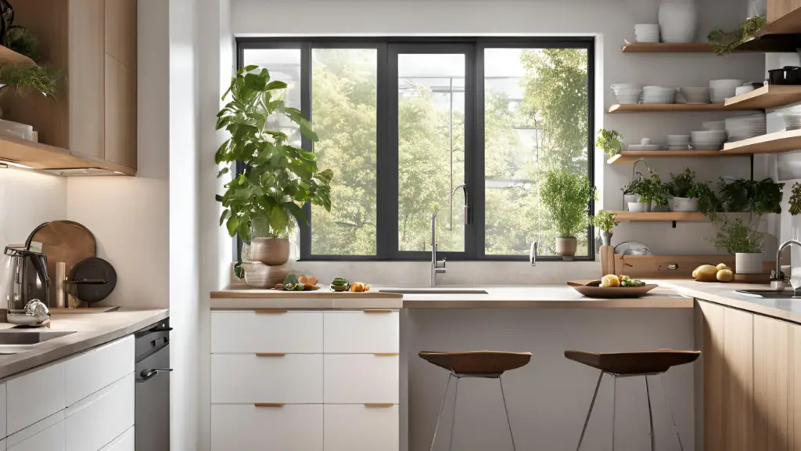
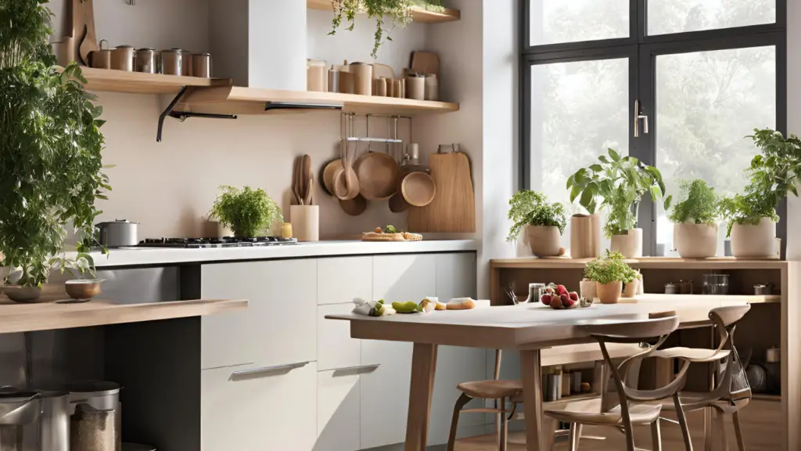
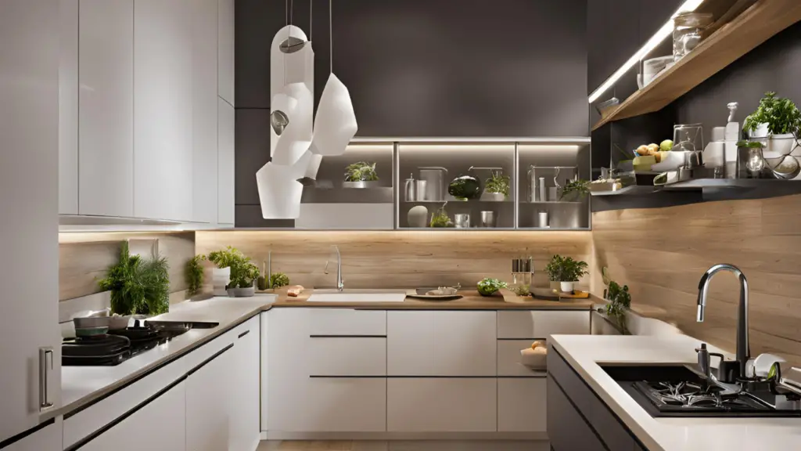
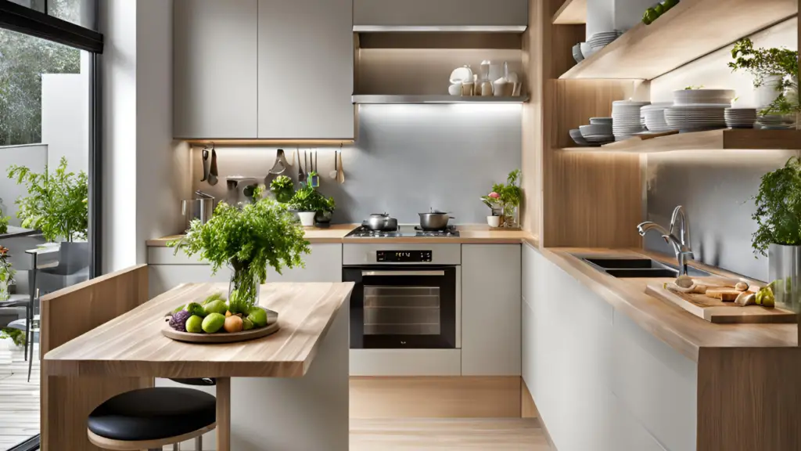
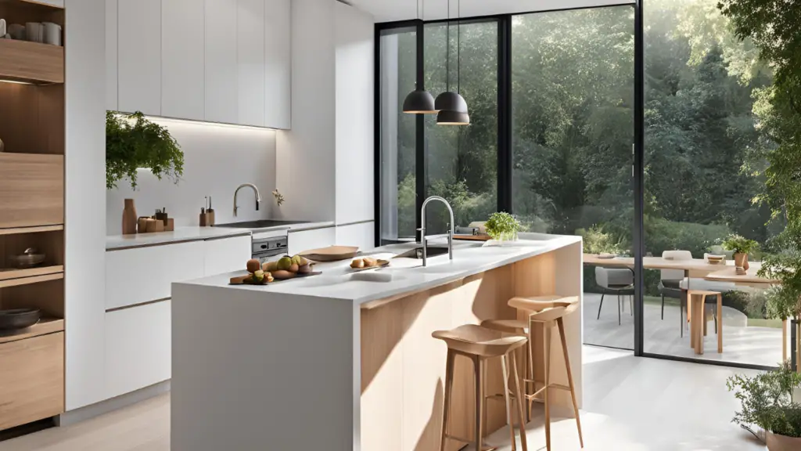
FAQ
What are the key elements of modern small kitchen design?
Modern small kitchen design focuses on simplicity and function. It uses clean lines and minimal decor. This approach helps make the most of every inch.
How can small kitchens be made to appear larger?
Using light colors is key to making small kitchens look bigger. Shades like white and pastel can make a room feel larger. Adding reflective surfaces also helps to brighten up the space.
What are some innovative storage solutions for compact kitchens?
For small kitchens, think tall cabinets and open shelving. Wall-mounted organizers and hidden spots are also great. Using multi-functional items can help keep everything tidy.
How can counter space be optimized in a small kitchen?
To make the most of counter space, consider fold-down tables and mobile islands. Pull-out cutting boards and appliance garages are also useful. Use wall-mounted racks to save counter space.
What are the different kitchen layout options for small spaces?
Small kitchens can be set up in one-wall, galley, or L-shaped layouts. These designs save space while keeping the kitchen open and functional. Removing walls can also make the kitchen feel bigger.
How can lighting be used to make a small kitchen feel more spacious?
Natural light is essential. Use skylights or glass doors to let in more light. Add under-cabinet and overhead lighting to brighten up the space. Reflective surfaces can also make the kitchen feel larger.
What are some space-saving appliance solutions for small kitchens?
Choose compact appliances like slimline refrigerators. Multi-functional appliances are also a good choice. Smart technology can make your kitchen more efficient. Appliance panels that match your cabinets can also help.
How can the use of materials enhance the sense of space in a small kitchen?
Reflective surfaces like glass tiles can make a kitchen feel brighter. Light-colored countertops add to the brightness. Sleek cabinets and large tiles can also make the space feel more open.
What are the benefits of incorporating multi-functional furniture in a small kitchen?
Furniture that serves more than one purpose is great for small kitchens. Items like fold-down tables and pull-out cutting boards save space. They provide extra room when needed and keep clutter down.
How can natural elements be used to make a small kitchen feel more open and inviting?
Adding plants and natural materials like wood can warm up a small kitchen. Use light colors and minimal window treatments to let in more light. Nature-inspired patterns can also make the space feel more welcoming.

