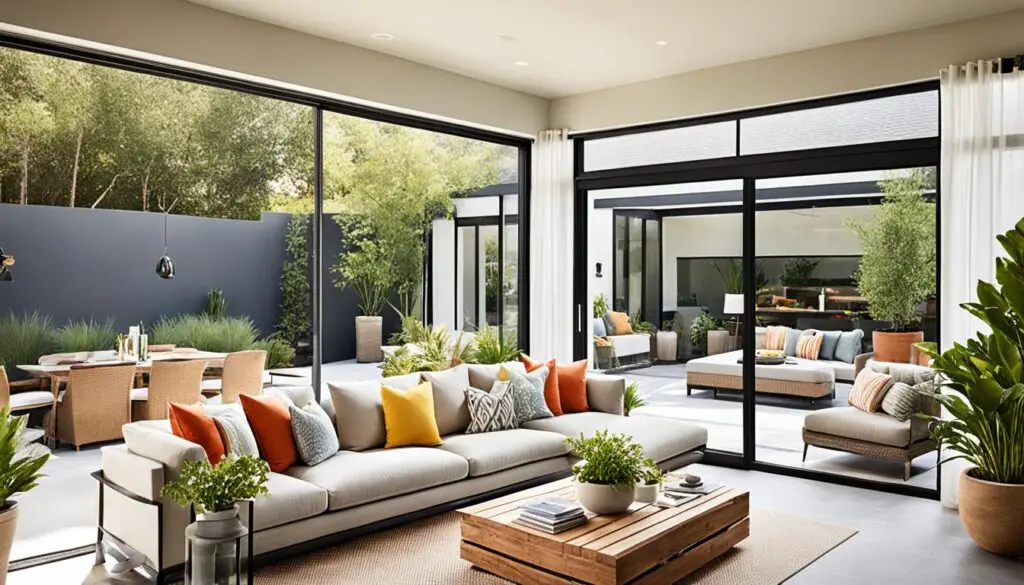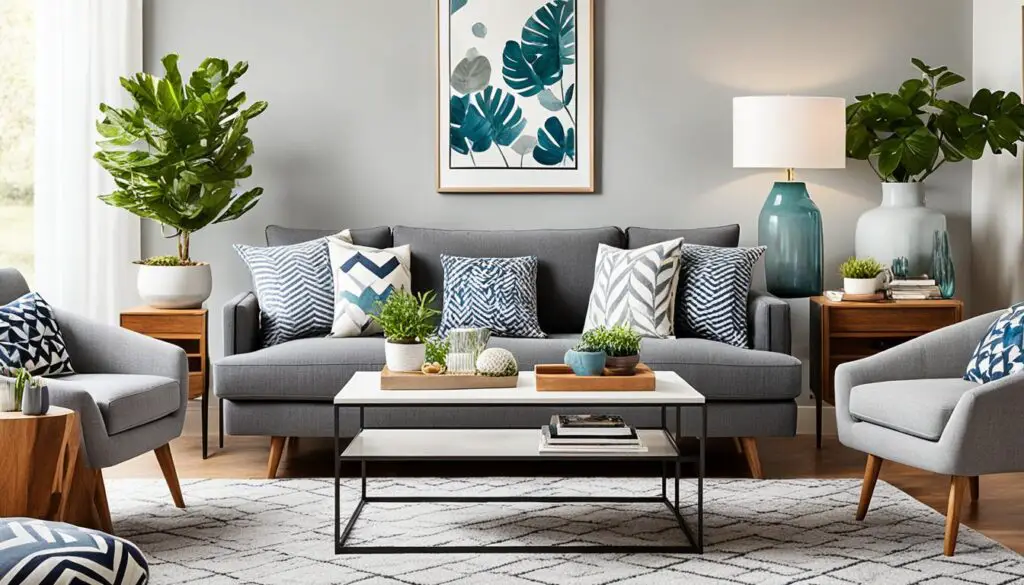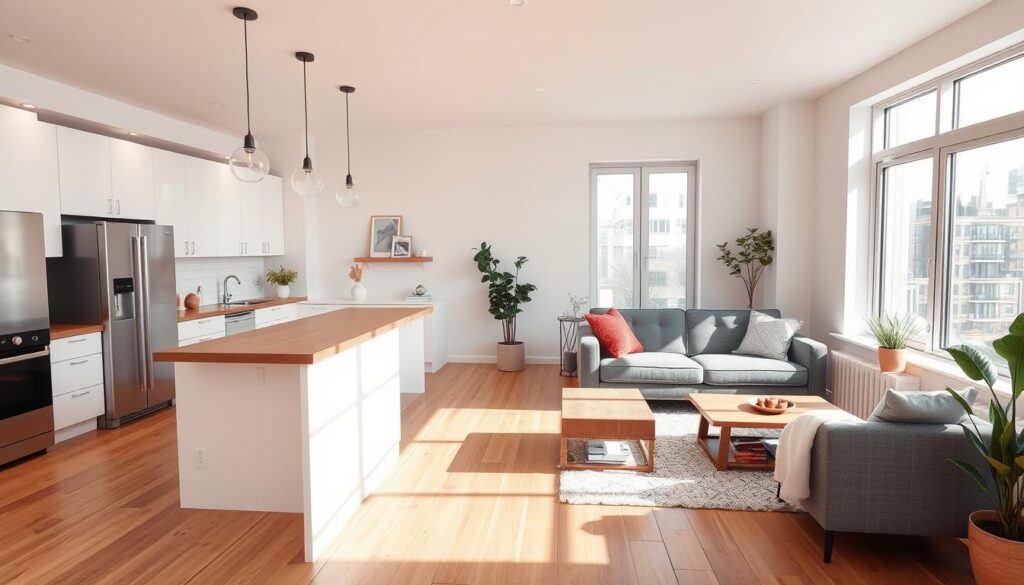
Mixing kitchen and living room spaces is a big trend in small homes. This open-concept design makes rooms feel bigger and more open. It also helps people connect better and use space more wisely.
By joining these areas, homes look better and work better. Open concept kitchen living room designs make it easy to entertain. They also make your home feel more relaxed.
If you want to update your home or just need some ideas, check out small space living room ideas. They can help you make your home welcoming and beautiful.
1. Embrace the Concept of Open Space
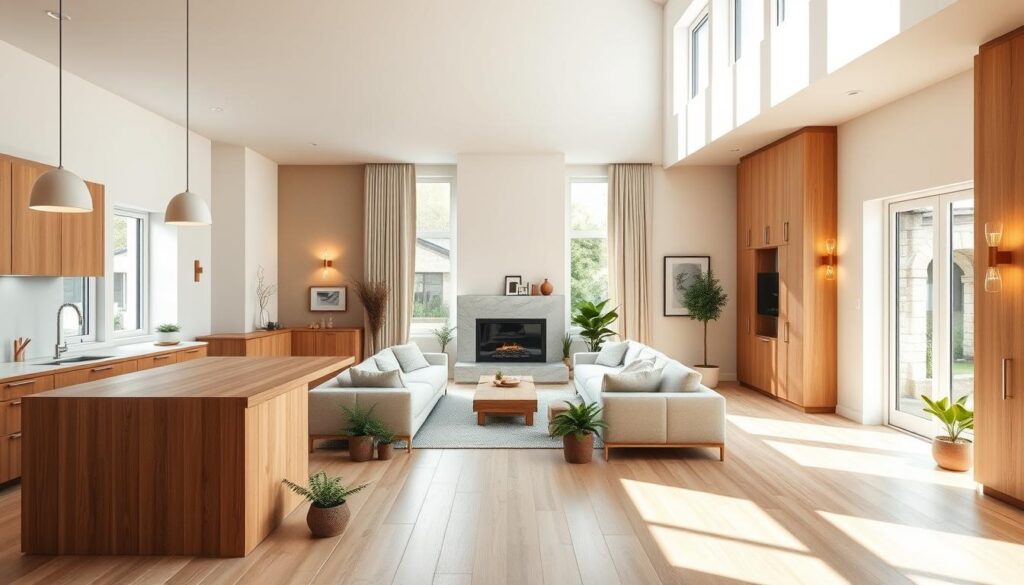
The open-space concept is more than a design trend. It’s a lifestyle choice that boosts interaction and visibility at home. By removing walls between the kitchen and living room, you create a space for both socializing and flexibility.
An open-concept kitchen and living room layout has many benefits. It’s especially appealing for those with smaller spaces.
Benefits of an Open Kitchen and Living Room
One big advantage of an open-concept design is the sense of community it brings. Without walls, family and guests can move around more easily. Whether you’re cooking, entertaining, or just hanging out, it’s all more enjoyable.
Improved visibility is another key benefit. Parents can watch over kids while cooking, and everyone can chat more easily. Plus, an open layout makes your home look modern and stylish. This could even boost its value if you sell it later.
How Open Spaces Create Flow
The flow in an open-concept space is key to its success. Without barriers, moving between the kitchen and living areas is smooth. This flow is both physical and visual, creating a sense of harmony.
To enhance flow in your open-concept space, use consistent flooring and a cohesive color scheme. This will connect the areas, making your space look unified and appealing.
2. Choosing the Right Color Palette
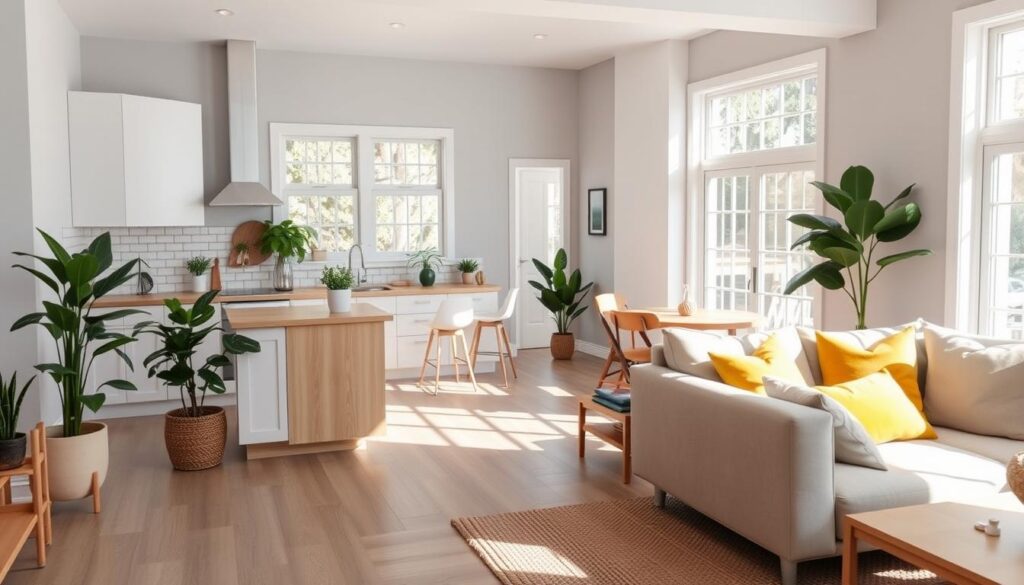
Choosing the right color palette is key for small open kitchen and living room ideas. A consistent color scheme across both areas can create visual harmony. This makes the space feel more spacious and connected.
Light Colors for a Bright Atmosphere
Using light colors on walls, ceilings, and floors can brighten up the space. Light shades of white, beige, or pale gray are excellent choices. They reflect light and make the area feel larger.
Light colors don’t have to mean a bland space. You can add texture and interest with furniture and decor. This keeps the space bright and airy.
Accent Walls to Define Areas
While keeping a cohesive color palette, you can use accent walls to define different zones. A bold or contrasting color for one wall can create a focal point. It visually separates areas.
For example, a bold red or deep blue accent wall in the living area can distinguish it from the kitchen. Yet, it still feels connected due to the shared color scheme.
By thoughtfully selecting your color palette and using techniques like accent walls, you can enhance the functionality and aesthetic appeal of your small open kitchen and living room.
3. Multi-Functional Furniture Solutions
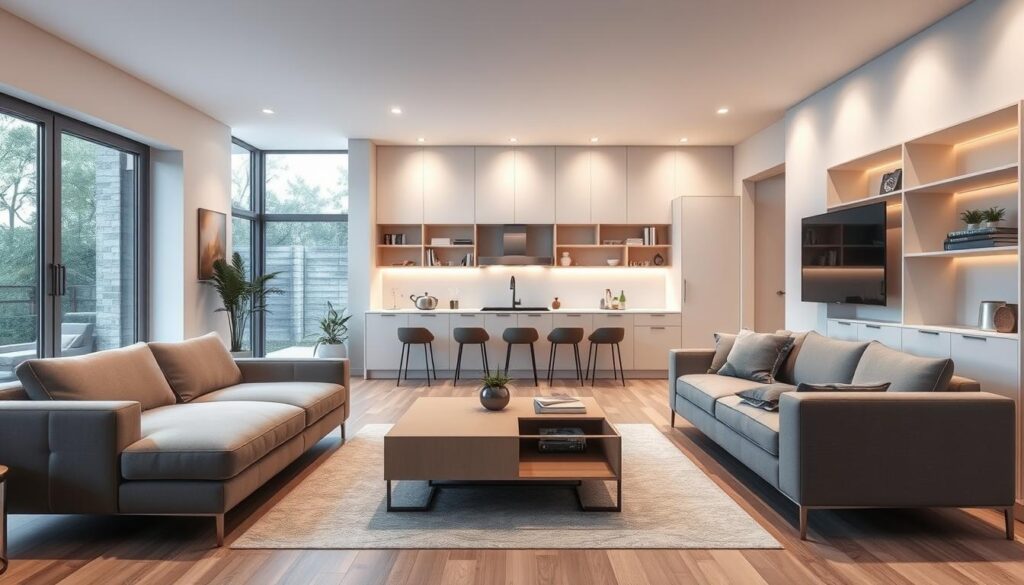
For small kitchen living room combos, think about furniture that does more than one thing. In tiny houses, space is tight, and every piece of furniture matters. Multi-functional furniture helps save space while being comfy and useful.
Sofa Beds for Extra Sleeping Space
A sofa bed is great because it’s a seat by day and a bed by night. This is super helpful in small open-plan areas where a whole bedroom isn’t possible. Pick a sofa bed that’s comfy and easy to switch from sofa to bed.
Some top sofa bed types are:
- Pull-out sofa beds, with a mattress that folds up inside the sofa
- Click-clack sofa beds, that turn into a bed by folding the backrest flat
- Hideaway sofa beds, with a mattress hidden under the cushions
Nesting Tables for Versatility
Nesting tables are also a smart choice. They stack inside each other, ideal for small spaces where big tables don’t fit. They’re great for when you need a table and then can be tucked away.
Nesting tables offer:
- Flexibility: They work as coffee, dining, or workspace tables
- Space-saving: They can be stored when not in use
- Versatility: They come in many styles and materials to fit your decor
Using multi-functional furniture like sofa beds and nesting tables makes even the smallest homes cozy and practical.
4. Create Defined Zones with Rugs
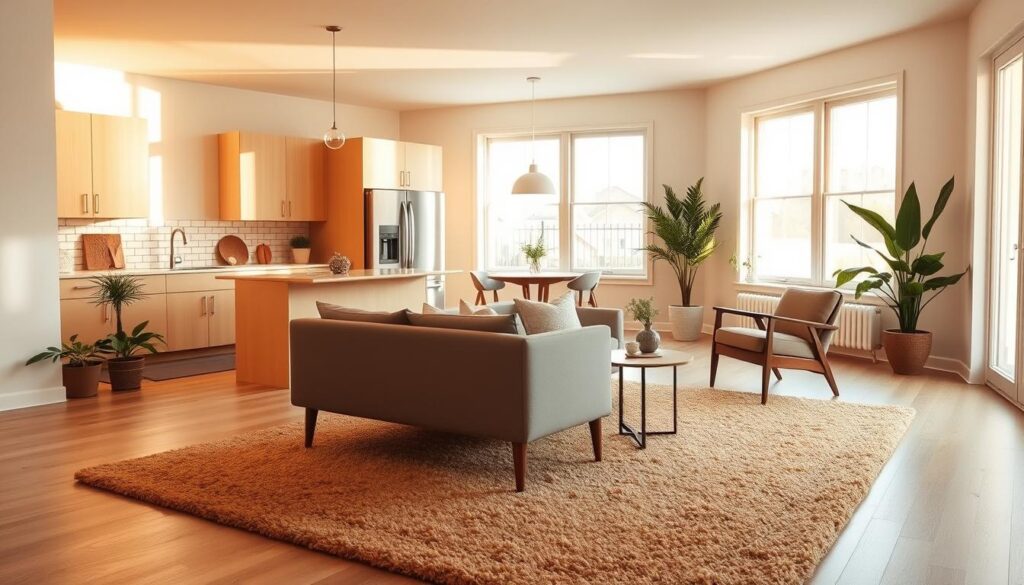
Area rugs are great for making small open spaces look better. They help separate the kitchen and living areas. This makes each area feel more defined and useful.
Using Area Rugs to Separate Spaces
Area rugs can mark off different spots in an open-plan kitchen and living room. For example, a rug can go under the sofa and coffee table. This makes the living area clear. A different rug can mark the kitchen or dining area.
Tips for Effective Rug Placement:
- Choose a rug that matches the colors and style of both areas.
- Make sure the rug fits well with the furniture and space.
- Use a rug with a bold pattern or color to make a clear division.
Tips for Choosing the Right Rug Size
Finding the perfect rug size is key to defining zones well. A rug that’s too small won’t hold the space. A rug that’s too big can take over.
| Rug Size | Suitable Space | Benefits |
|---|---|---|
| Small (4×6 ft) | Compact living rooms or kitchens | Adds warmth without overwhelming the space |
| Medium (6×9 ft) | Average-sized living rooms or dining areas | Defines the space effectively |
| Large (9×12 ft) | Spacious living rooms or open-plan areas | Creates a cohesive look and anchors the furniture |
By picking and placing area rugs wisely, homeowners can make their open-plan space both beautiful and practical.
5. Brilliant Lighting Ideas for Small Spaces
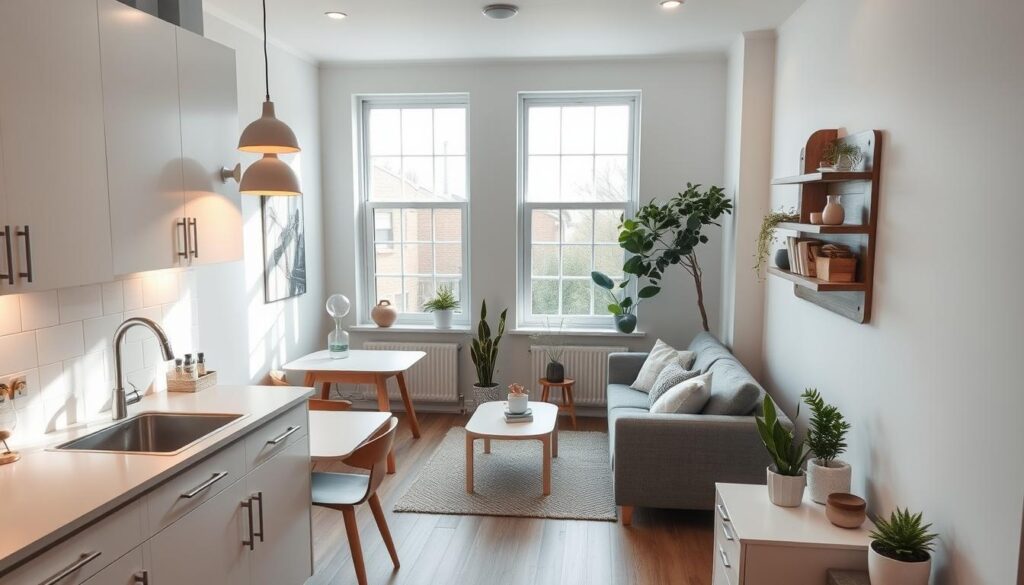
In small open-plan spaces, lighting is key to a welcoming feel. It lights up the area and helps set different zones.
Layering Light in Kitchen and Living Areas
Layering light means using various light sources for a balanced look. In small kitchens and living rooms, mix ambient, task, and accent lighting.
Ambient light gives a general glow. Task light focuses on areas like counters or reading spots. Accent light shines on decor or special features.
Decorative Fixtures that Add Character
Decorative lighting adds a lot to your small space. Choosing fixtures that match your décor boosts the area’s look.
Think about pendant lights over kitchen islands, table lamps in living areas, or floor lamps for coziness. Pick fixtures that light well and add to the space’s style and warmth.
With these smart lighting ideas, you can make your small kitchen and living room bright and inviting. It will meet your needs and show off your style.
6. Smart Storage Solutions
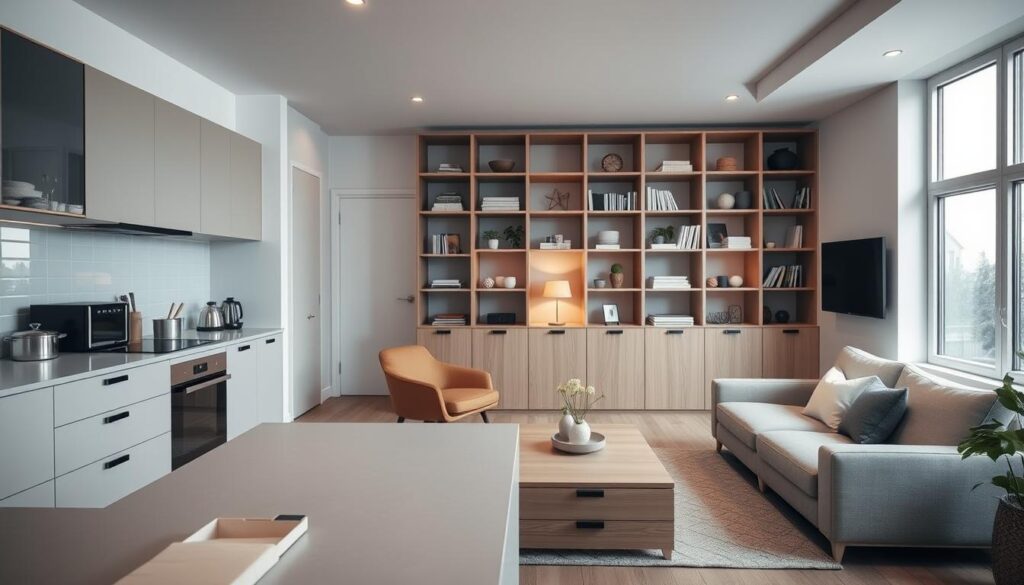
Small open-plan living areas need smart storage to use space well and avoid clutter. Good storage keeps your home tidy, especially in small kitchens and living rooms where space is tight.
Utilizing Vertical Space for Storage
Using vertical space is a great way to store more in small kitchens and living rooms. Shelves, cabinets, or units that reach the ceiling can add lots of storage without using floor space.
For example, wall-mounted shelves can hold cookbooks, decorations, or kitchen tools. This keeps your countertops clear and clutter-free.
Hidden Storage Under Furniture
Hidden storage under furniture is a smart way to keep things tidy. Furniture with built-in storage, like ottomans or coffee tables, helps keep your living area neat.
In the kitchen, use kitchen islands or carts with storage. They keep utensils, ingredients, or cookware organized and out of sight.
Indoor Plants to Refresh Your Space
Adding indoor plants to your small kitchen and living room can make it look better and feel fresher. Choose easy-to-care-for plants like succulents or air plants.
Hanging plants or vertical gardens are great for small spaces. They add greenery without taking up floor space.
Natural Materials for a Cozy Vibe
Decorating with natural materials can make your small kitchen and living room feel warmer and cozier. Use wood, stone, or woven fibers in your furniture, flooring, or decor.
A wooden kitchen table or a stone coffee table can be a room’s centerpiece. Woven baskets or a jute rug can add warmth and texture.
| Storage Solution | Description | Benefits |
|---|---|---|
| Vertical Storage | Utilizing wall space for shelves and cabinets | Increases storage capacity, keeps floor clear |
| Hidden Storage | Furniture with built-in storage compartments | Keeps clutter hidden, maintains tidy appearance |
| Indoor Plants | Adding greenery to the space | Enhances aesthetic, purifies air, adds freshness |
| Natural Materials | Incorporating wood, stone, woven fibers into decor | Adds warmth, coziness, and texture to the space |
“The way you organize your space can significantly impact your mental clarity and productivity. By implementing smart storage solutions, you can create a more organized, clutter-free living environment that promotes well-being.”
9. Personalizing Your Open Space
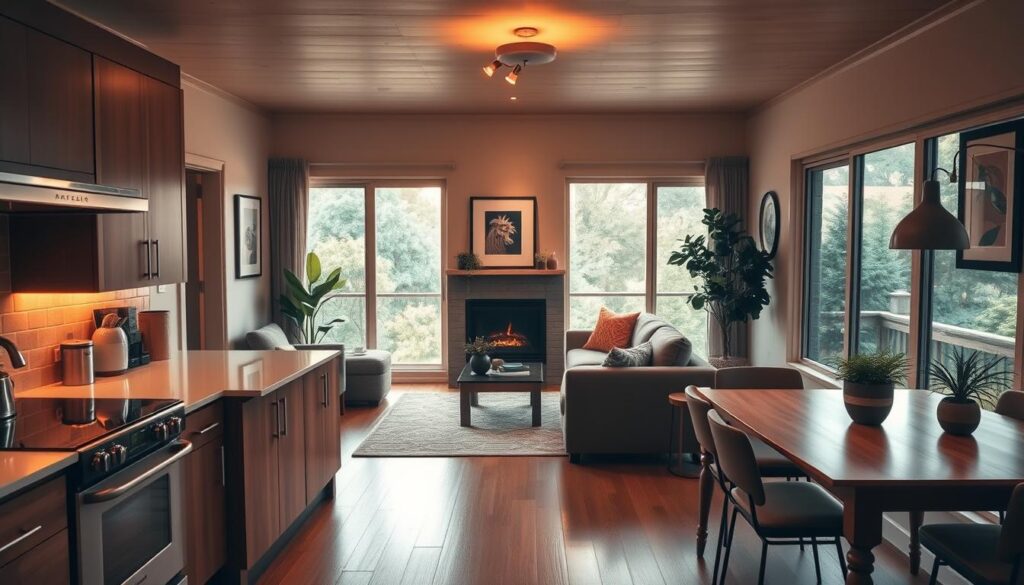
To make your small kitchen and living room combo feel truly yours, personal touches are key. Personalization can turn a space into a home that shows your personality and style.
Incorporating Family Photos and Art
One simple way to personalize your space is by adding family photos and art. These elements add a personal touch and warmth. Try creating a gallery wall with frames of different sizes and styles for visual interest.
Choose art that speaks to you or shows your style. It could be abstract paintings, photographs, or sculptures. The goal is to pick items that make you happy and feel at home.
Adding Personal Touches with Decor
Decorative items are also great for personalizing your space. Look for unique pieces that tell a story or show your interests. For example, if you love to travel, display souvenirs or vintage items from your trips.
In small apartments, every item matters. Choose decor that does more than one thing or enhances the room’s look. A decorative storage ottoman, for instance, can offer storage and style.
| Personalization Ideas | Benefits |
|---|---|
| Family Photos and Art | Adds personal touch, creates warmth and character |
| Decorative Items | Tells a story, reflects personal interests, adds aesthetic value |
| Multi-functional Decor | Serves multiple purposes, enhances room’s style |
In tiny house kitchen living room combos, the challenge is to personalize while saving space. By carefully choosing decor and personal items, you can make a space feel both spacious and personal.
10. Maximizing Space with Mirrors
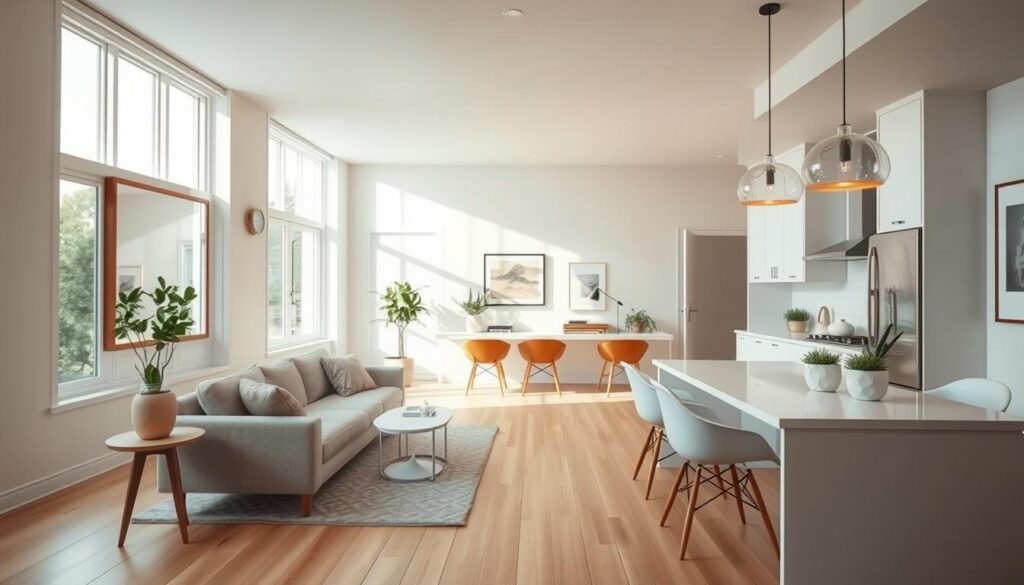
One simple way to make a small open kitchen and living room look bigger is by using mirrors. Mirrors can make an area seem larger and more open. This trick is especially helpful in small house open plan kitchen living room designs.
Using Mirrors to Create Illusion of Space
Mirrors reflect light and images, making a room seem bigger. By putting a mirror opposite a window, you can reflect natural light and views. This makes the space feel more open. Also, a large mirror on a wall can make the room seem larger by reflecting what’s inside.
- Place a mirror opposite a window to reflect natural light.
- Use a large mirror on a wall to create the illusion of more space.
- Consider using mirrored furniture or decorative items to add to the effect.
Strategic Placement of Mirrors in Your Home
To get the most out of mirrors in your small open kitchen and living room, place them wisely. Here are some tips:
- Position a mirror to reflect a beautiful view or a piece of art, creating a sense of depth.
- Use mirrors to create a sense of continuity between the kitchen and living areas.
- Avoid placing mirrors directly opposite doors or harsh light sources to prevent an unpleasant glare.
By adding mirrors to your kitchen design for small spaces, you can make it feel more spacious and welcoming. The trick is to place them strategically to maximize the illusion of space.
Conclusion
Creating a small open kitchen and living room needs careful planning and creativity. By using open space ideas, picking the right colors, and adding multi-functional furniture, you can make a beautiful and useful area.
Using area rugs, smart lighting, and clever storage can improve the space. Adding personal touches and mirrors can also make it feel bigger.
With these ideas, you can turn a small space into a cozy home. These strategies help you create a harmonious and functional living area that suits your needs.

