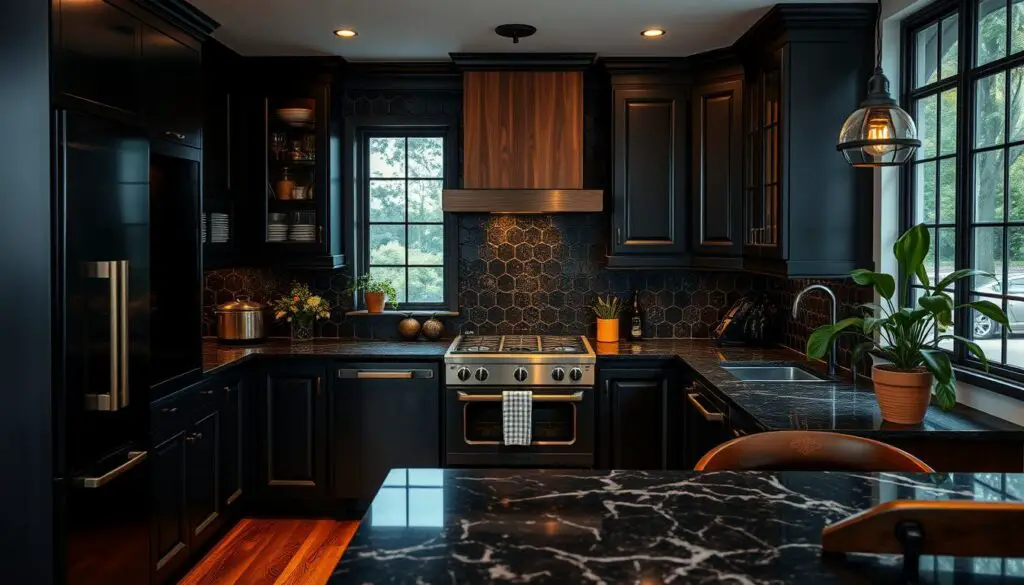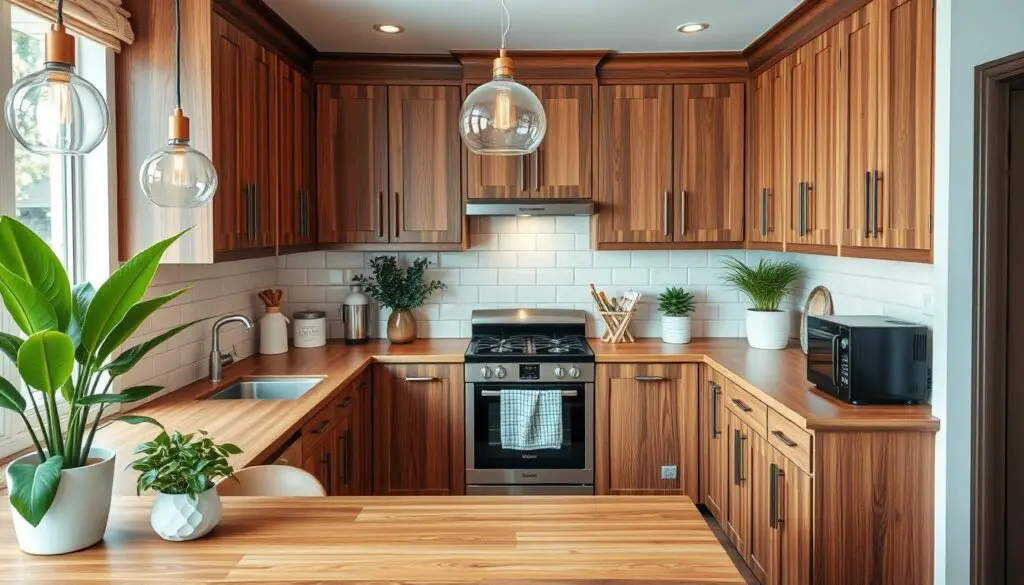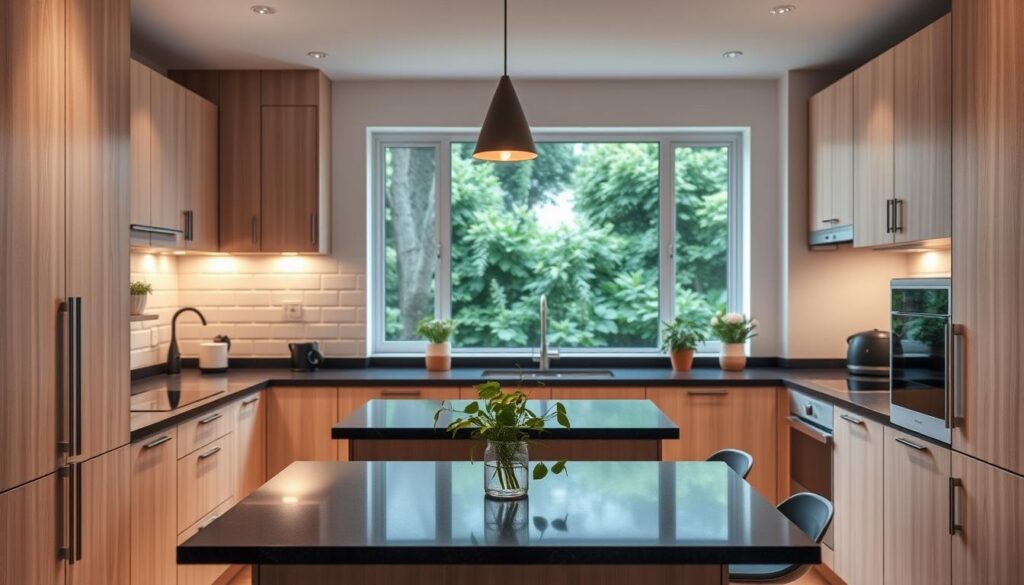
Remodeling a small kitchen can seem tough, but it can also be a transformative journey. A good kitchen remodel can make your home look better and even increase its value.
Looking to improve your kitchen’s layout, update fixtures, or change its style? Our guide is here to assist you. We’ve gathered 20 remodel ideas to spark your creativity, from modern to cozy.
Learn how to maximize your small kitchen with our expert tips and creative ideas.
Maximize Storage with Creative Solutions
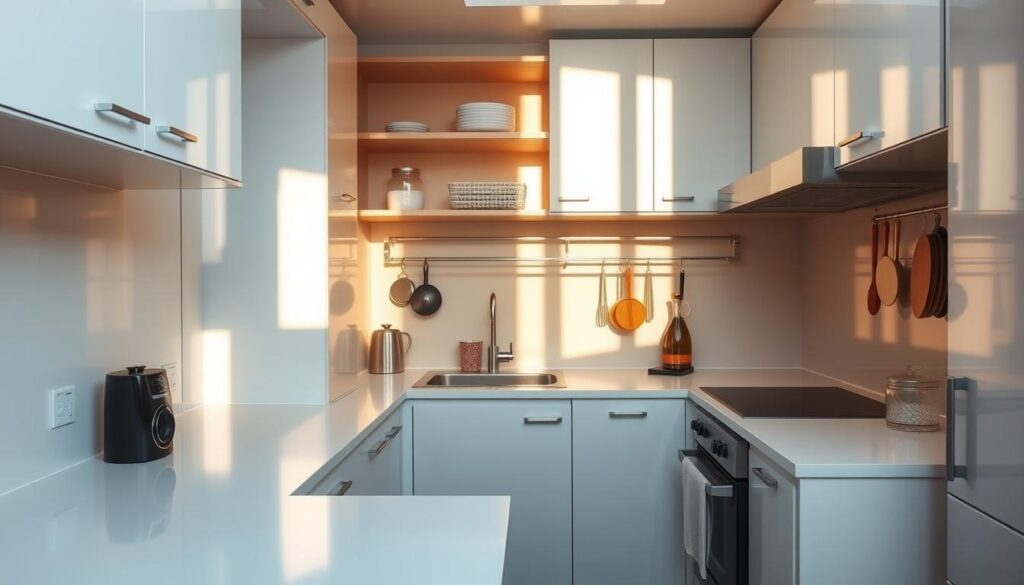
To make your small kitchen better, you need smart storage ideas. It’s key to keep things tidy and your kitchen running smoothly.
Use Vertical Space Wisely
Using vertical space is a smart move for small kitchens. Wall-mounted shelves or cabinets add storage without taking up floor space. Stackable shelves or hanging racks are great for keeping things handy.
Tip: Use adjustable shelving to fit your needs perfectly.
Invest in Pull-Out Cabinets
Pull-out cabinets are a big help for small kitchens. They make it easy to get what you need and keep countertops clear. They boost your kitchen’s storage and function.
Benefits of Pull-Out Cabinets: They make getting kitchen essentials easy, cut down on clutter, and can be tailored to your kitchen’s design.
Install Open Shelving
Open shelving is a smart choice for small kitchens. It adds storage and makes your kitchen feel bigger. Use it for decorative items or everyday kitchenware.
Advantage: Open shelving brings style to your kitchen and keeps essentials close.
Brighten Up with Fresh Paint
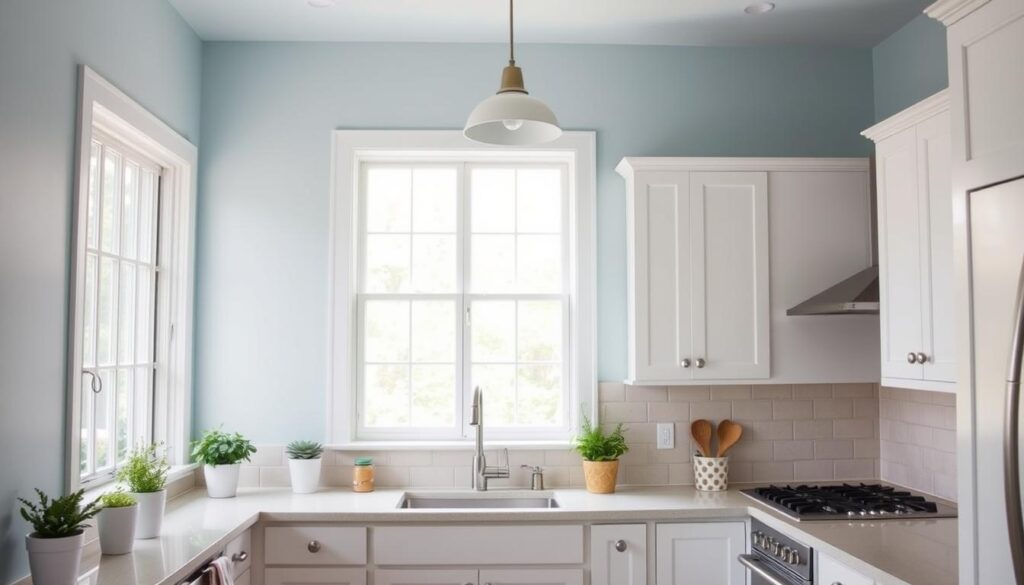
A fresh coat of paint is a simple yet effective solution for small kitchen remodels. It’s a budget-friendly kitchen update that can significantly brighten up the space.
A new paint job can make your kitchen feel more welcoming and larger. The key is to choose the right colors that enhance the space without overwhelming it.
Choose Light and Neutral Colors
Light and neutral colors are ideal for small kitchens. They reflect light and create a sense of openness. Shades of white, beige, and soft grays can make your kitchen feel more spacious and airy.
These colors also provide a clean and timeless look. They make it easier to incorporate different styles and decor. Plus, light colors on walls and ceilings can help reflect light from windows and lighting fixtures, enhancing the brightness of the space.
Add Accent Walls for Character
While light and neutral colors are recommended for the overall paint job, adding an accent wall can introduce character and depth to your kitchen. Choose a bold or contrasting color for the accent wall to create a focal point.
Accent walls can also be used to highlight architectural features or to create a visual divide in open-concept kitchens. This technique allows you to add personality to your kitchen without overwhelming the space.
By incorporating fresh paint and thoughtful color choices, you can achieve a beautiful and inviting kitchen. It will feel larger and more welcoming.
Stylish Backsplashes to Transform Your Space
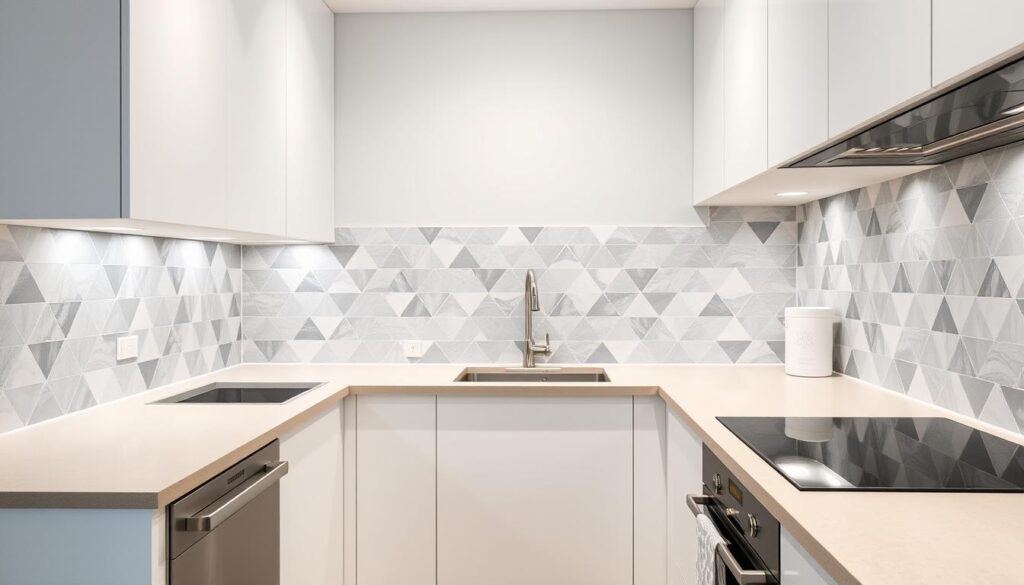
A stylish backsplash can change a small kitchen, adding modern elegance. It’s not just for protection; it’s a design piece that unifies your kitchen’s look. It offers modern small kitchen inspiration.
Choosing a backsplash can greatly alter your kitchen’s look. Here are some popular options:
Subway Tiles for a Classic Look
Subway tiles are a timeless choice for kitchen backsplashes. They bring a clean, classic look that fits many kitchen styles. Their simplicity makes them versatile, and they can be arranged in different patterns to add interest.
- Easy to clean and maintain
- Versatile in terms of arrangement and pattern
- Classic look that doesn’t go out of style
Colored Tiles for a Fun Twist
Colored tiles can add personality to your kitchen. They come in many colors and can make a bold statement or a subtle touch, depending on your taste.
- Choose a color that complements your kitchen’s palette
- Consider the size and shape of the tiles for different effects
- Use colored tiles to create a focal point in your kitchen
Adding a stylish backsplash to your kitchen design boosts its look. Whether you choose subway tiles for elegance or colored tiles for fun, your backsplash shows your style. It adds a unique touch to your kitchen.
Upgrade Your Lighting Fixtures
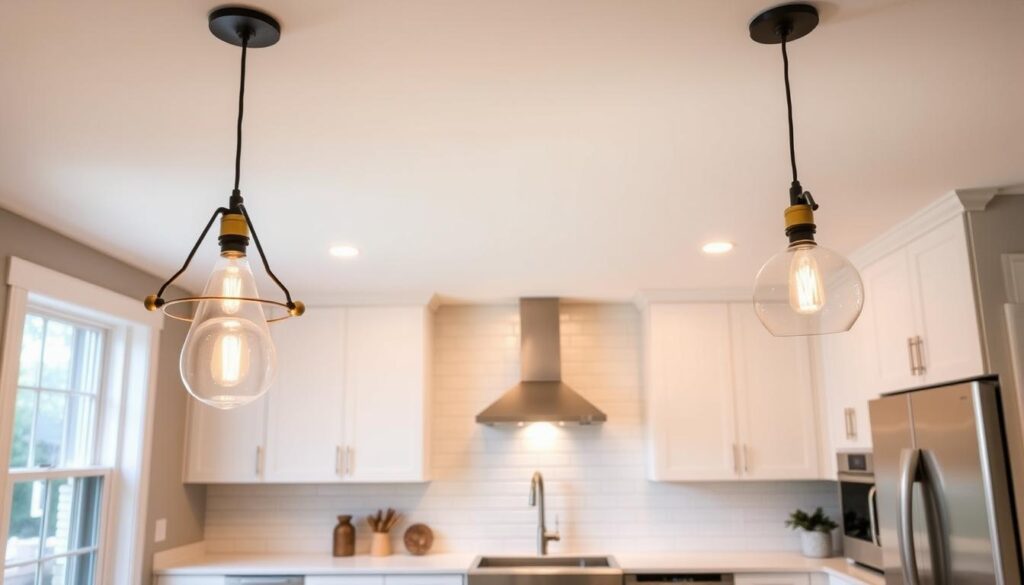
Upgrading your kitchen’s lighting is a simple way to boost style and function. Good lighting can change your kitchen’s feel, making it more welcoming and useful.
Pendant lights are a favorite for kitchens, blending style with usefulness. They’re great over kitchen islands or peninsulas, focusing light where it’s most needed. Pick pendant lights that match your kitchen’s look and feel.
Pendant Lights for Style
Pendant lights come in many styles, from sleek glass to rustic metal. They can bring elegance or a splash of color to your kitchen. For a unified look, pick lights that match your kitchen’s colors and decor.
- Think about your kitchen’s size and ceiling height when picking pendant lights.
- Look for pendant lights with adjustable cords for better lighting control.
- Try mixing different pendant light styles for a unique kitchen look.
Under-Cabinet Lighting for Function
Under-cabinet lighting boosts task lighting in your kitchen. It lights up countertops, making cooking safer and easier. LED strip lights are great for under-cabinet use because they’re energy-saving and flexible.
When setting up under-cabinet lighting, think about the light color. Warm white light adds coziness, while cool white light improves visibility.
- Measure your cabinets to figure out how long your under-cabinet lights should be.
- Opt for under-cabinet lights with dimming for adjustable brightness.
- Choose lights with a color temperature that fits your kitchen’s mood.
By using pendant lights for style and under-cabinet lights for function, you’ll get a kitchen that’s both lovely and practical. This mix of lighting is a key DIY kitchen renovation tip.
Incorporate Multi-Functional Furniture
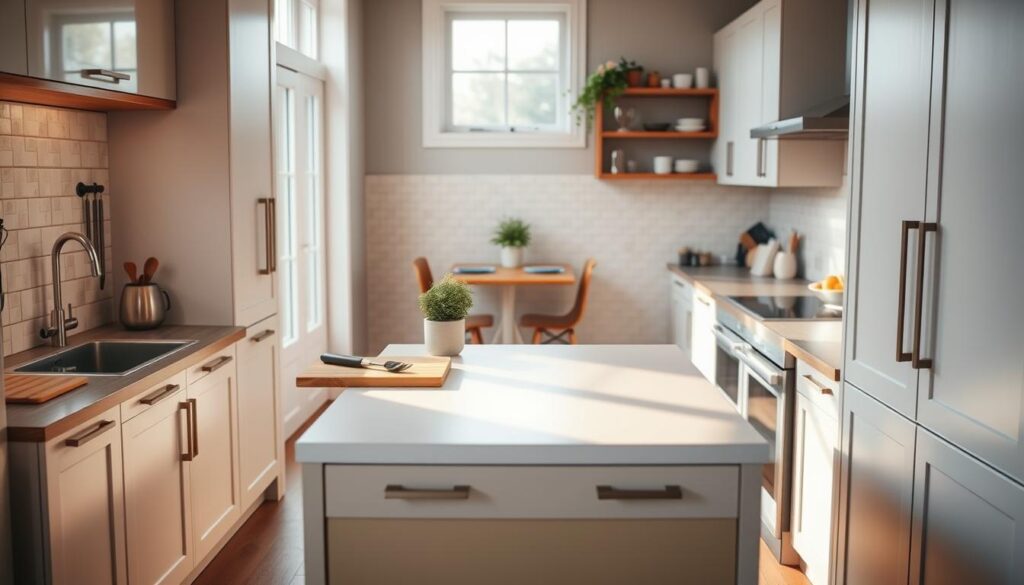
In small kitchen design, multi-functional furniture is key. It’s both practical and stylish. Homeowners can make their kitchen more useful without losing style.
Kitchen Islands with Storage
Kitchen islands with storage are a smart choice for small kitchens. They add counter space and a spot for utensils and cookbooks. This keeps the kitchen tidy.
- Choose an island with drawers and cabinets to maximize storage.
- Consider a kitchen island with a built-in sink or stove for added functionality.
- Opt for a compact island that fits snugly into the available space.
Foldable Tables for Flexibility
Foldable tables are great for small kitchens too. They can be mounted or placed against counters. They offer extra space for food prep or dining, then fold away to save space.
Key benefits of foldable tables include:
- Flexibility: They can be used as needed and then folded away.
- Space-saving: They help maintain a clutter-free kitchen environment.
- Versatility: Available in various designs and materials to suit different kitchen styles.
Using multi-functional furniture like kitchen islands and foldable tables makes small kitchens stylish and practical. It’s a smart way to keep your kitchen looking good and working well.
Optimize Flooring Options
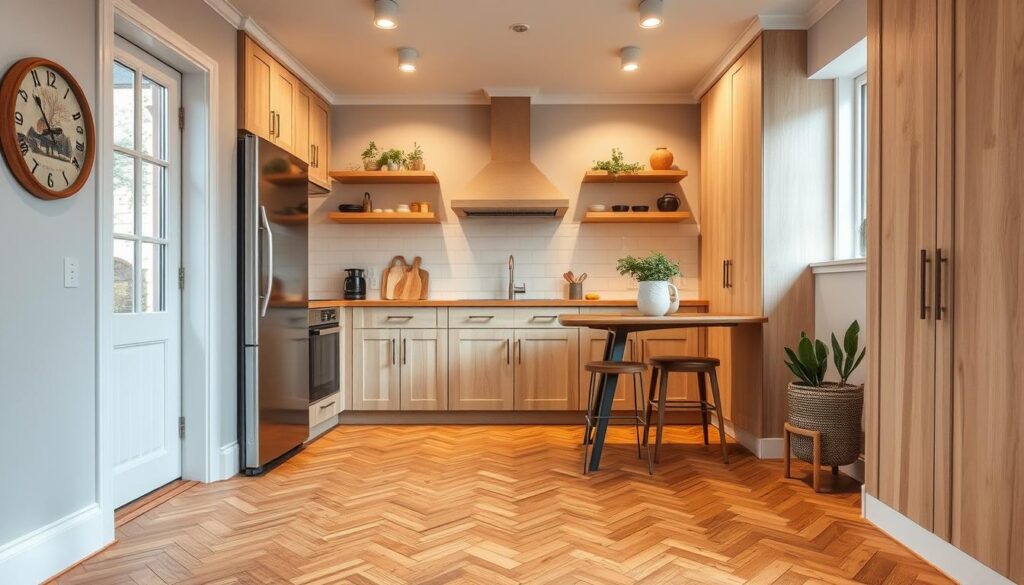
In small kitchen design, flooring is key. It affects the space’s feel and function.
When picking flooring, think about looks and durability. Vinyl and tiles are top choices for these reasons.
Durable Vinyl Flooring
Vinyl flooring is great for small kitchens. It’s durability and versatility shine through. It looks like natural stone or wood but needs little care.
It’s also water-resistant, perfect for kitchens with spills. Plus, vinyl is more affordable than many options, great for budget-friendly remodels.
Easy Maintenance with Tiles
Tiles are a top pick for small kitchens. They’re easy to maintain, clean, and resist stains and water. Tiles come in many styles, from classic to modern, fitting any kitchen design.
Using tiles throughout can make the kitchen look bigger and more unified. This creates a sense of continuity.
The right flooring can make your small kitchen feel bigger and more welcoming. Vinyl and tiles are durable and easy to care for. They ensure your kitchen stays beautiful and functional for years.
Utilize Smart Appliances
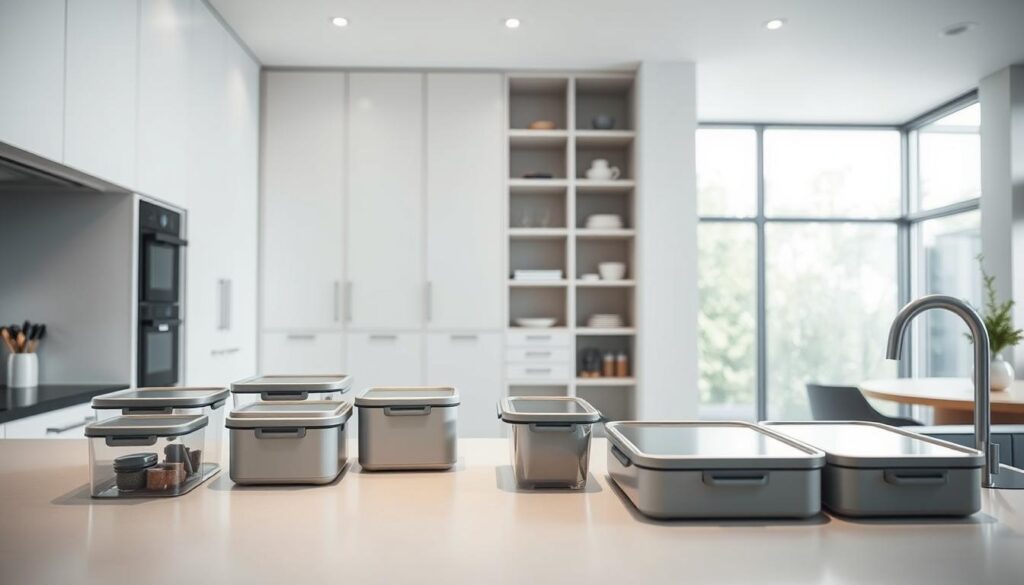
Small kitchens can really benefit from smart appliances. They offer new ways to store and cook food. These devices make your kitchen both more useful and attractive.
“Smart appliances are not just about technology; they’re about making the most of the space you have.”
This is especially true for small kitchens where space is limited.
Compact Refrigerators
Getting a compact refrigerator is a great small kitchen storage hack. These fridges are made to fit in small spaces but still hold a lot of food.
There are many sizes and styles of compact refrigerators. You can pick one that matches your kitchen perfectly. This way, you can use the extra space for other things.
Efficient Dishwashers
Efficient dishwashers are also essential for small kitchens. They use less water and energy but still clean well. This saves money on bills and helps the environment.
When choosing a dishwasher, look for ones with special features. Things like different wash cycles and quiet operation are important. They help keep your kitchen running smoothly, even when it’s busy.
Using smart appliances like compact fridges and efficient dishwashers can really improve your small kitchen. These innovative solutions make cooking more fun and efficient.
Embrace Open Concepts
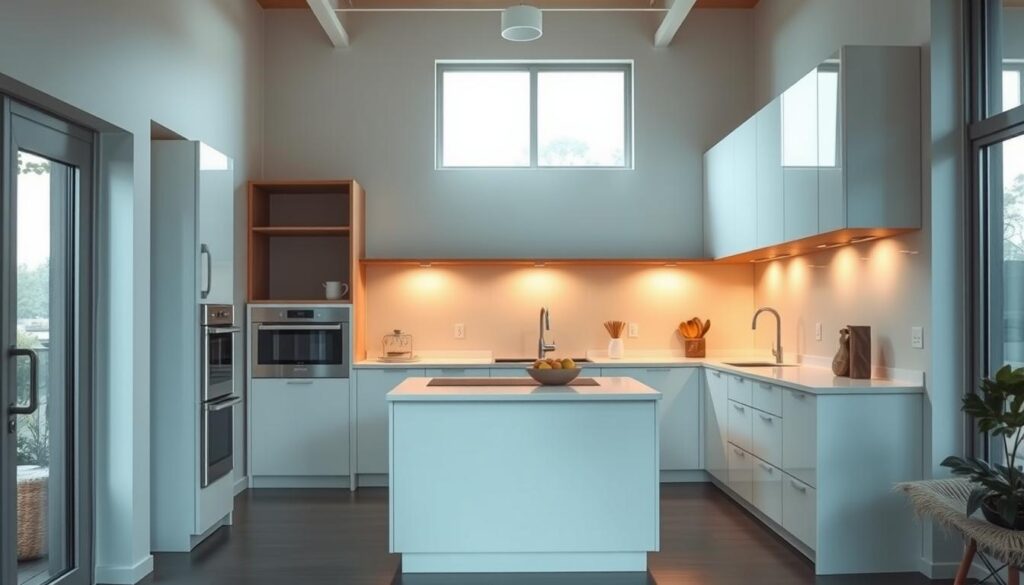
Adopting an open-concept design can make your small kitchen feel bigger and more connected. This design not only looks great but also works better.
To start, look at your kitchen’s layout. Find walls that aren’t structural and can be taken down. This will make your kitchen feel more open and airy.
Remove Non-Structural Walls
Removing non-structural walls is a simple way to open up your kitchen. But first, check if the wall supports the house. A pro can help you figure this out.
- Check for electrical or plumbing components within the wall.
- Ensure you have the necessary permits before starting the work.
- Hire a professional if you’re unsure about any aspect of the process.
Create an Open Layout
Creating an open layout is more than just removing walls. It’s about making a space that flows well and connects your home’s areas.
When designing your open-concept kitchen, consider these tips:
- Choose a unifying theme or style to tie the different areas together.
- Use lighting to define different spaces within the open layout.
- Select furniture that complements the open design without cluttering it.
By embracing open concepts, you can turn your small kitchen into a spacious and welcoming area. It’s perfect for cooking, dining, and socializing.
Enhance Your Kitchen’s Aesthetics
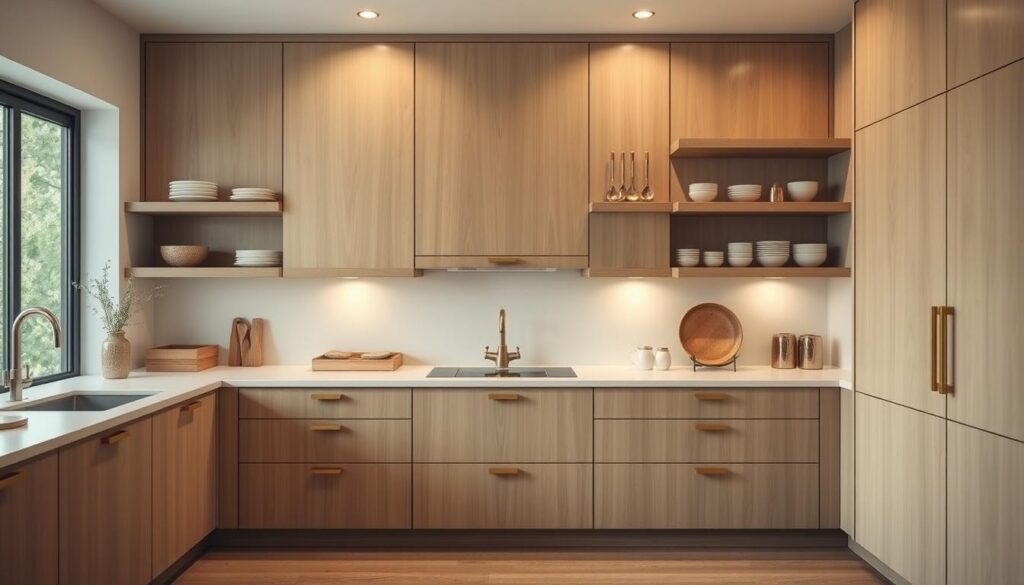
To make your compact kitchen more inviting, think about adding stylish and useful design features. You can improve your kitchen’s look and function with smart design choices. This makes your kitchen more beautiful and practical.
Add Decorative Hardware
Decorative hardware on your cabinets can really enhance your kitchen’s look. This small change can make a big difference. Pick hardware that fits your kitchen’s style, whether it’s modern, traditional, or a mix.
- Select hardware that matches your kitchen’s color scheme and style.
- Consider the finish and material of the hardware to ensure it complements your cabinets.
- Update your hardware seasonally or as trends change to keep your kitchen looking fresh.
Use Stylish Cabinet Faces
Using stylish cabinet faces is another way to improve your kitchen’s look. You can replace old cabinet doors or add new ones for a fresh look. Adding cabinet organization solutions also makes your cabinets more useful while keeping them looking good.
“The right cabinet faces can completely transform the look of your kitchen, making it feel more modern and inviting.”
Some popular choices for stylish cabinet faces include:
- Glass-front cabinets for a sleek, modern look.
- Wooden cabinets with intricate designs for a traditional feel.
- High-gloss cabinets to add a touch of sophistication.
By adding these aesthetic improvements, you can make your kitchen both functional and beautiful. Remember, the details are what make a kitchen stunning.
Go Green with Eco-Friendly Features
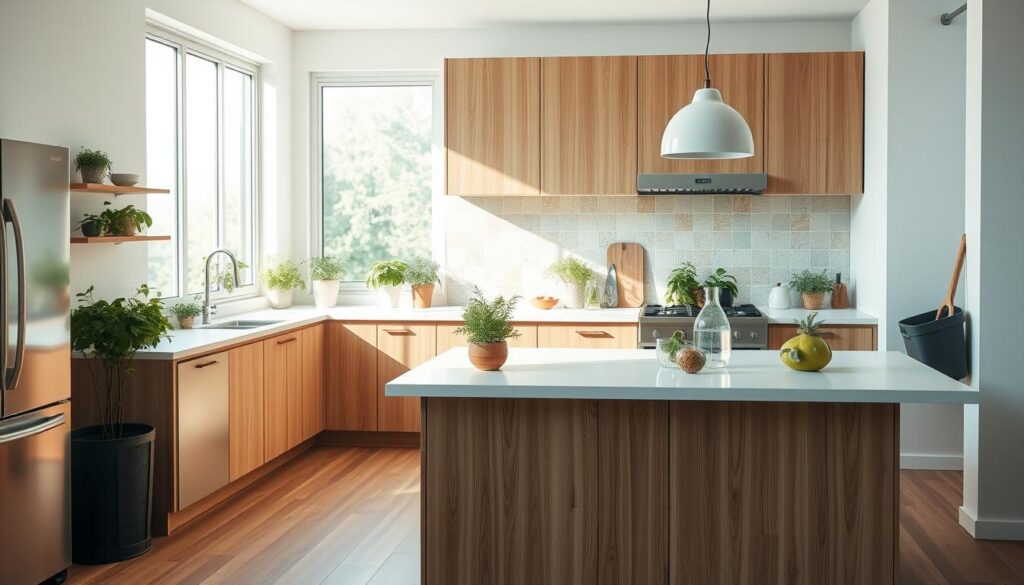
A small kitchen remodel is a great chance to go green. Homeowners are now choosing eco-friendly materials and practices. This is not just a trend but a must, as many say.
To make your kitchen greener, focus on energy-saving appliances and sustainable materials. Energy-efficient appliances cut down on energy use and your bills. Look for the ENERGY STAR label to ensure they meet high standards.
Energy-Efficient Appliances
Energy-efficient appliances use less energy but still work well. This includes things like refrigerators and ovens. For example, induction cooktops use less energy than traditional stoves.
When buying new appliances, think about the savings and the planet. It’s a smart choice for your wallet and the environment.
Sustainable Materials
Using sustainable materials in your kitchen remodel is also key. Options include recycled glass countertops and bamboo flooring. These choices not only help the planet but also make your kitchen look unique.
By choosing energy-efficient appliances and sustainable materials, you can have a stylish, green kitchen. Eco-friendly features are becoming more common. They help you update your kitchen affordably while caring for the environment.
Other green features to consider include:
- LED lighting, which uses less energy than traditional lights
- Low-VOC paints for better air quality
- Water-saving faucets and appliances to use less water
Adding these elements makes your kitchen beautiful and eco-friendly. As more people choose green living, making eco-friendly choices in your kitchen remodel is a wise move.
Personalize with Unique Decor
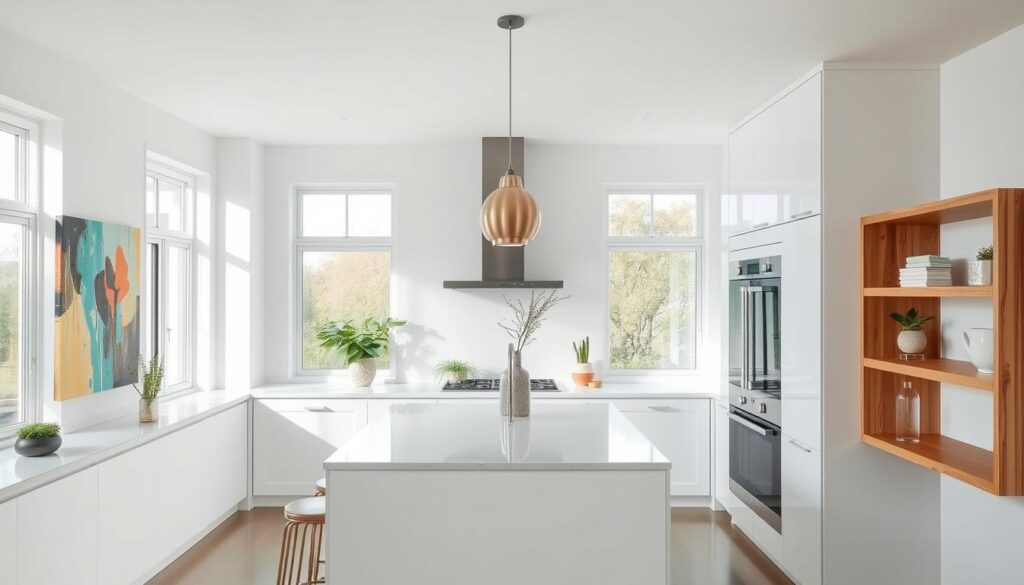
A small kitchen can be transformed with decor that shows your style. By adding elements that reflect your personality, you can make the space truly yours.
Display Favorite Cookbooks
Showing off your favorite cookbooks is a great way to add a personal touch. You can put them on open shelving or use a cookbook stand on your countertop. This makes your kitchen more interesting and keeps your favorite recipes handy.
Try arranging your cookbooks in a decorative way. You could stack them horizontally or use bookends to keep them neat. This adds warmth and character to your kitchen.
Add Potted Herbs for Freshness
Adding potted herbs is another way to make your kitchen personal and fresh. Pick herbs you use a lot, like basil, rosemary, or thyme. They’ll add color and give you fresh ingredients whenever you need them.
Put your potted herbs in a sunny spot, like a windowsill or under a grow light. This keeps them healthy and makes your kitchen feel more welcoming.
Create Cozy Dining Areas
Turning your small kitchen into a cozy spot is more than just adding useful items. It’s about making areas where memories are made. Adding small kitchen remodel ideas that focus on comfort can really change your kitchen’s feel.
Cozy Breakfast Nooks
Breakfast nooks are perfect for casual meals, making your kitchen feel more welcoming. Think about built-in banquettes or small tables with comfy seats. This not only saves space but also adds warmth to your kitchen.
Casual Seating with Bar Stools
Bar stools are great for cozy dining areas, especially with a kitchen island or counter. Choose stools that match your kitchen’s style for a better look and practical seating. For a DIY project, try repurposing or upcycling stools to match your design.
By using these small kitchen remodel ideas and DIY tips, you can make a dining area that’s both useful and cozy. It’s perfect for enjoying meals with loved ones.

