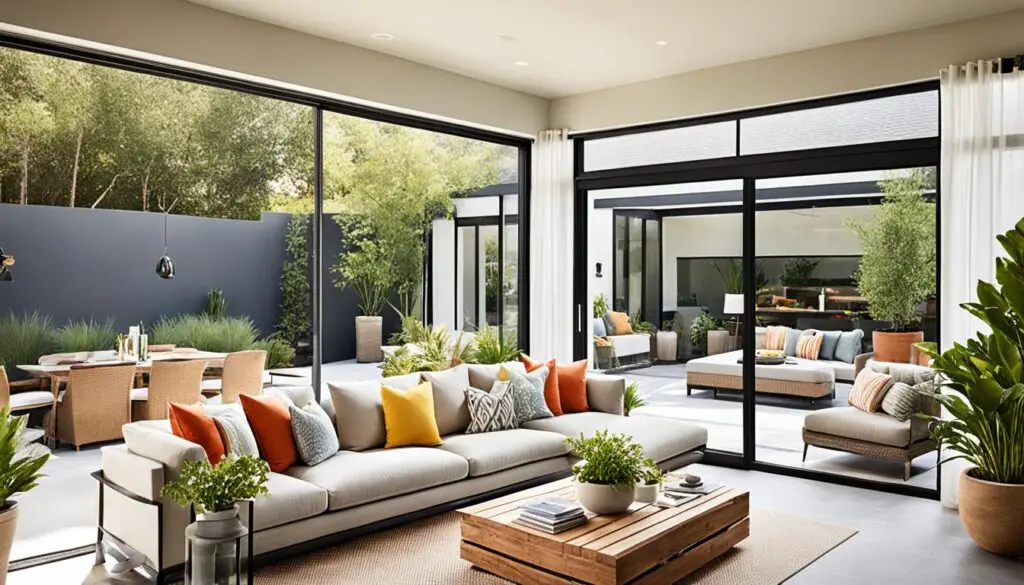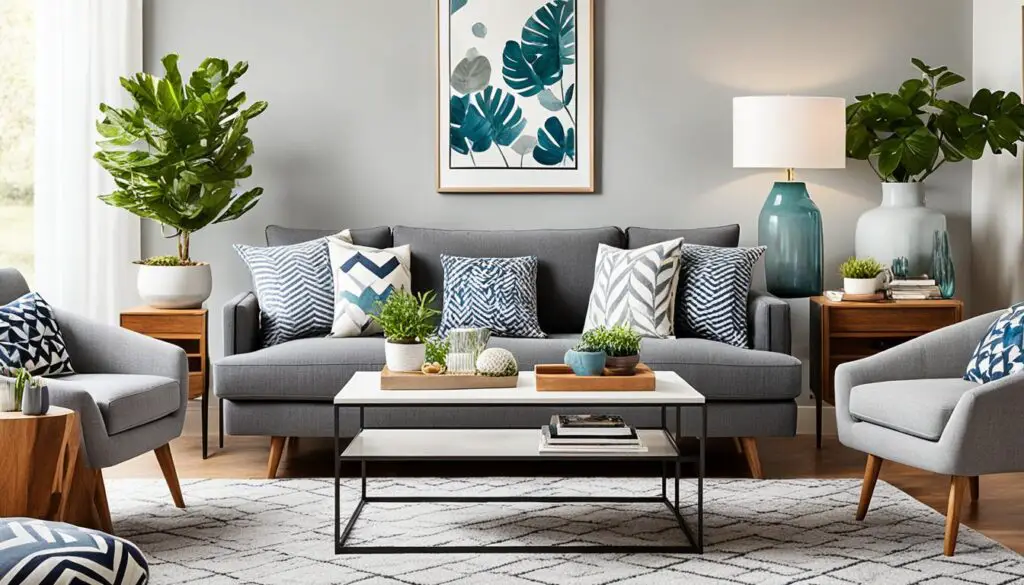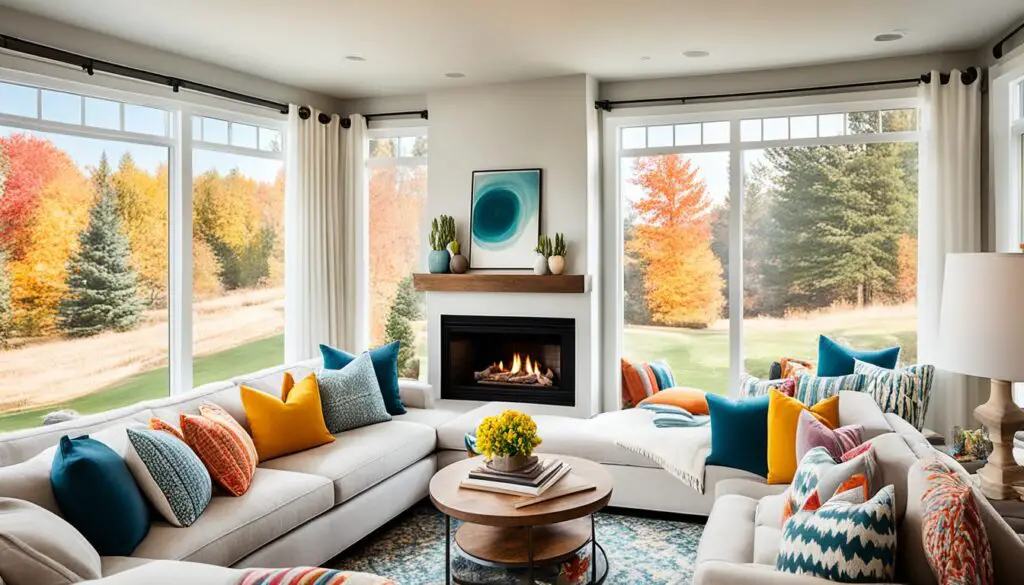
There are so many ways to arrange furniture in a living room. The best setup depends on your room’s shape and how you use the space. This article will show you 20 living room layout ideas. You’ll learn how to make your space cozy or open, finding the perfect fit for your home and life.
The Importance of Living Room Layout
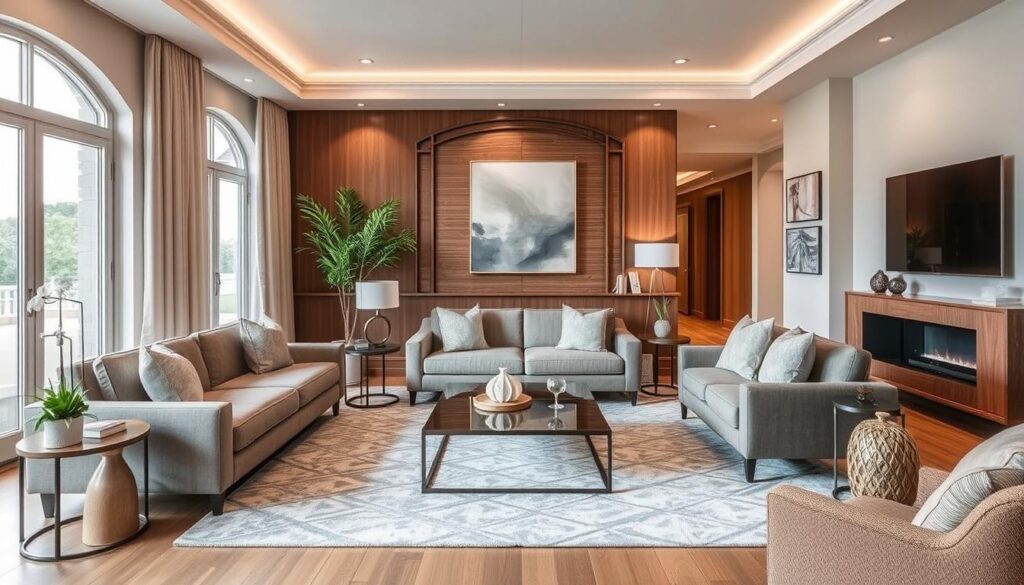
The living room is the heart of the home, where family and friends gather, relax, and entertain. Arranging the furniture in your living room layout can greatly affect the functionality and aesthetics of the space. A good layout improves traffic flow, creates cozy spots for talking, and makes the most of the space, no matter its size or purpose.
Enhancing Functionality and Aesthetics
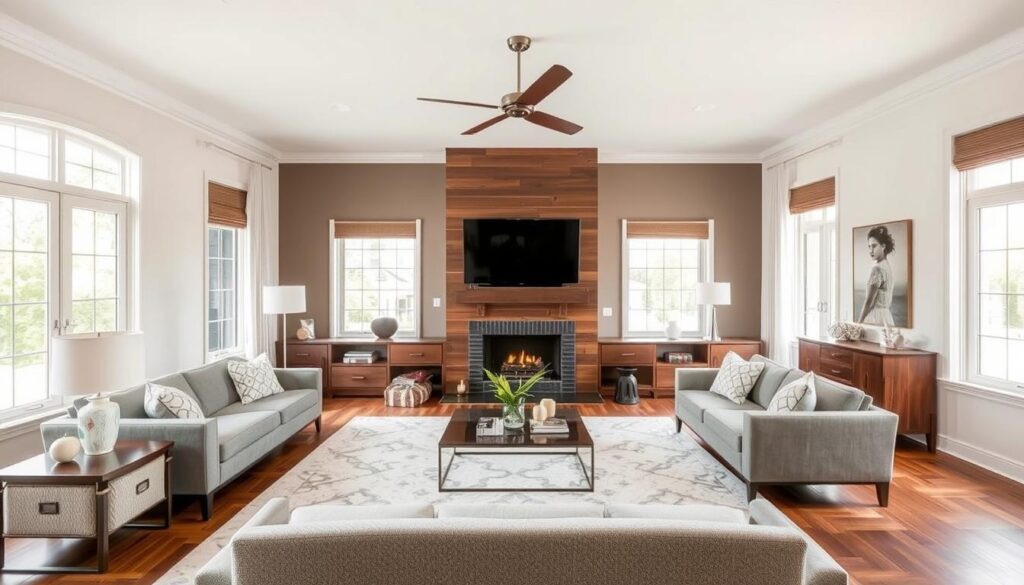
Designing a living room layout can take a few tries, even for pros. It’s important to think about room dimensions, ceiling height, window types, and special features. Starting with floor plans helps figure out the best living room layout, considering space constraints and what furniture you want.
Considerations for Room Dimensions and Purpose
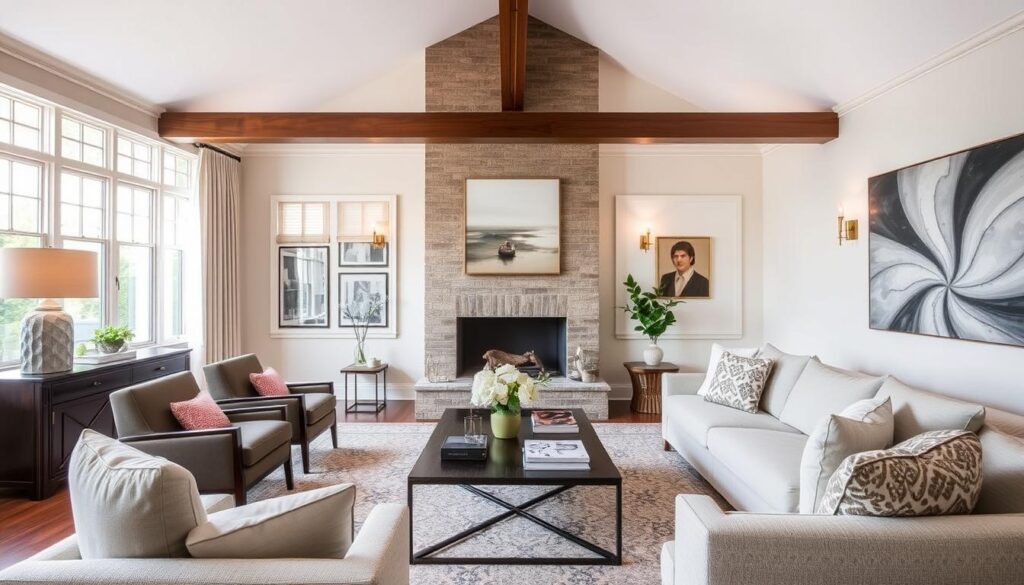
Knowing what you want from your living room affects how you arrange it; it might be for kids, entertaining, or just chilling by the TV. The way people move around in the room is key for a comfy feel; it’s important to keep it open and easy to get in and out.
“Selecting key furniture pieces, particularly seating arrangements, is central to finalizing a living room layout design.”
Thinking about where to put plug sockets and lights, like floor lamps, table lamps, and wall sconces, adds a lot to the look and functionality of a well-planned living room.
Start with the Largest Piece
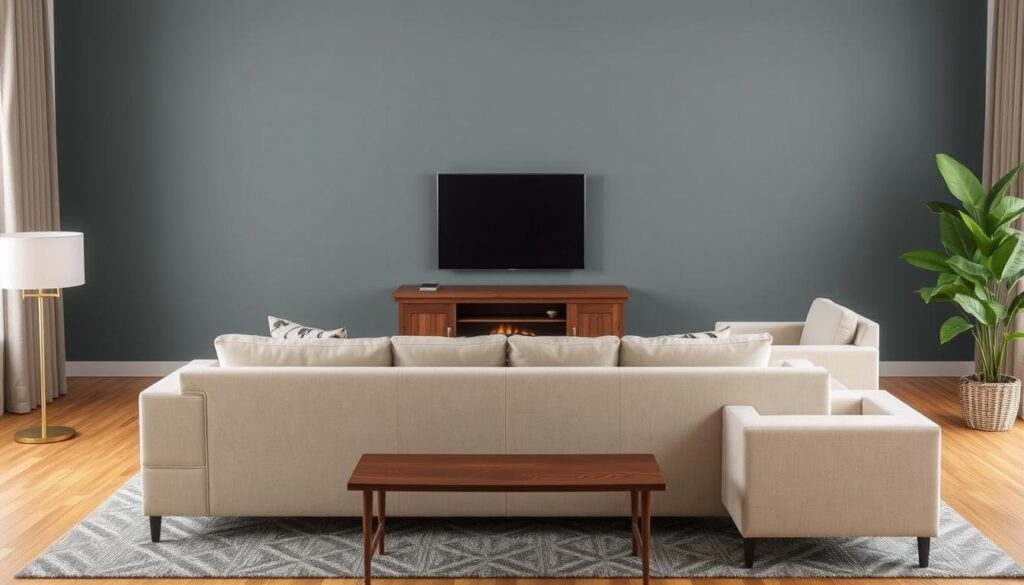
Begin by placing the biggest furniture item in your living room, like a sofa or a big armchair. Make sure it faces the room’s main feature, such as a TV, fireplace, gallery wall, or window. Don’t put the sofa in front of a window to avoid blocking light.
Then, place smaller items like chairs or love seats near or across from the big piece. This creates a balanced look and makes the room feel more open.
Orienting the Sofa or Armchair
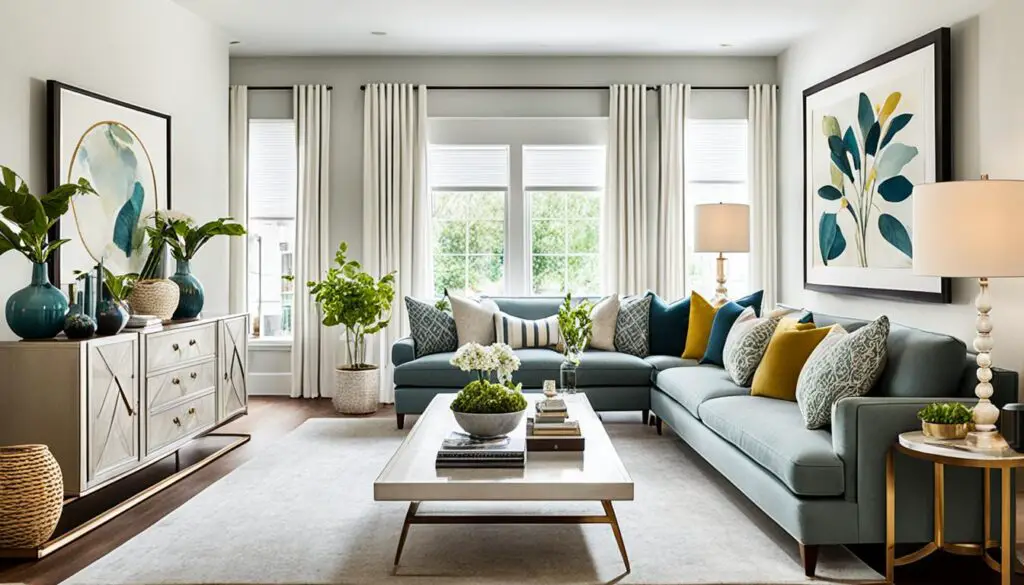
How you place your sofa or armchair affects your living room’s look and use. Put these pieces near the room’s main focus, like a TV, fireplace, or a beautiful wall feature. This makes the room look better and work better for relaxing, chatting, or watching TV.
Using symmetrical furniture, like two matching sofas or armchairs, adds a touch of elegance. Or, go for a casual look with a single sofa or armchair at an angle. This makes it easier to talk and move around.
In small living rooms, using chairs instead of big sofas makes the space feel bigger. This setup also makes the room feel welcoming and great for small gatherings or quiet talks.
Don’t Push Furniture Against Walls
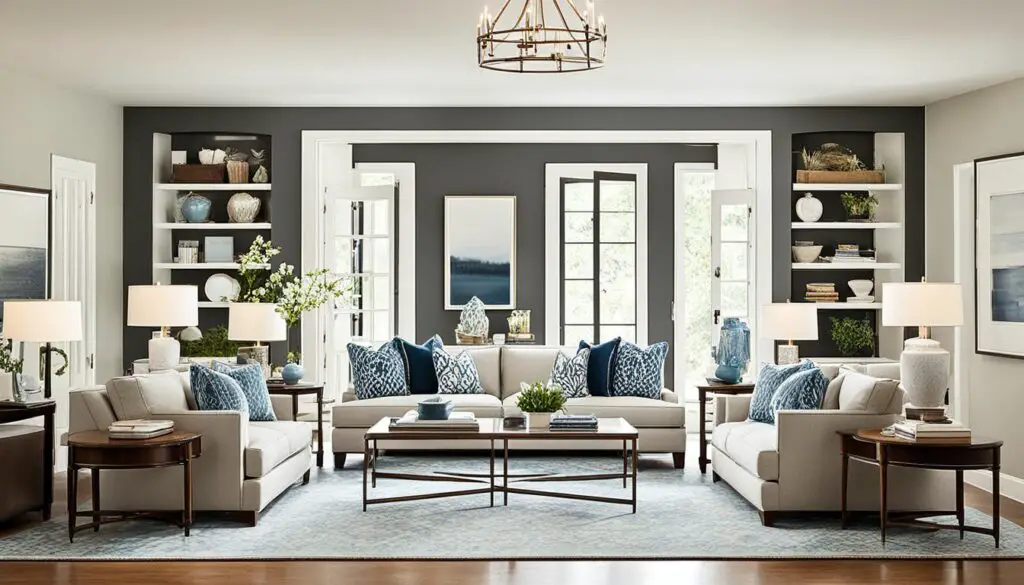
Many think pushing all furniture against walls is smart. But, it actually makes the living room feel cramped and small. Instead, move your furniture to the center. This makes the room feel more open and welcoming.
Interior design pros say most people like their sofas and chairs facing each other. This setup helps with conversation. Putting furniture against walls can mess up this flow and make the room feel disjointed. It’s key to have space for tables and clear paths for walking.
To stop your room from looking cluttered, spread your furniture out evenly. Leaving space between the sofa and the wall helps avoid a cramped feel. Also, don’t block windows to let in more natural light and make the room seem bigger.
As design expert Abigail Ahern notes, “Keeping a gap between the sofa and the wall can prevent a room from feeling cramped.”
Even in small rooms, you can use smart furniture like an armless sofa. This gives a custom look without losing the open feel. The goal is to balance function and style, pulling furniture to the center for a unified look.
Create Flexible Seating Areas
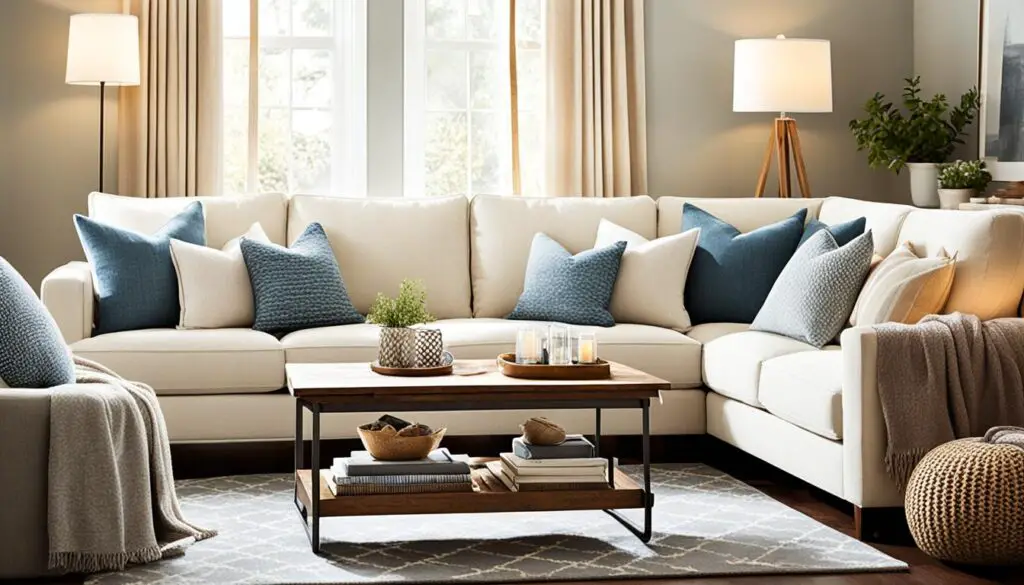
When designing your living room, think about flexible seating. This lets you change your furniture for different events and gatherings. With versatile pieces, your living space can change for any activity, from small chats to big parties.
Begin by filling empty corners with light, easy-to-move chairs. Use ottomans or stools that can be side tables or extra seats. These flexible seating options make your living room layout look good and work well. They let you easily change your furniture arrangements as you like.
- Put flexible seating like light chairs, ottomans, and stools around the room.
- Make sure these items are easy to move and change for different occasional seating needs.
- Use furniture that can be a table and extra seating when needed.
- Set up the flexible seating to match your main furniture, making a balanced and nice-looking living room layout.
Flexible seating lets you make the most of your living room. It turns it into a space that changes with your needs and likes.
Use Area Rugs to Unify Seating Groups
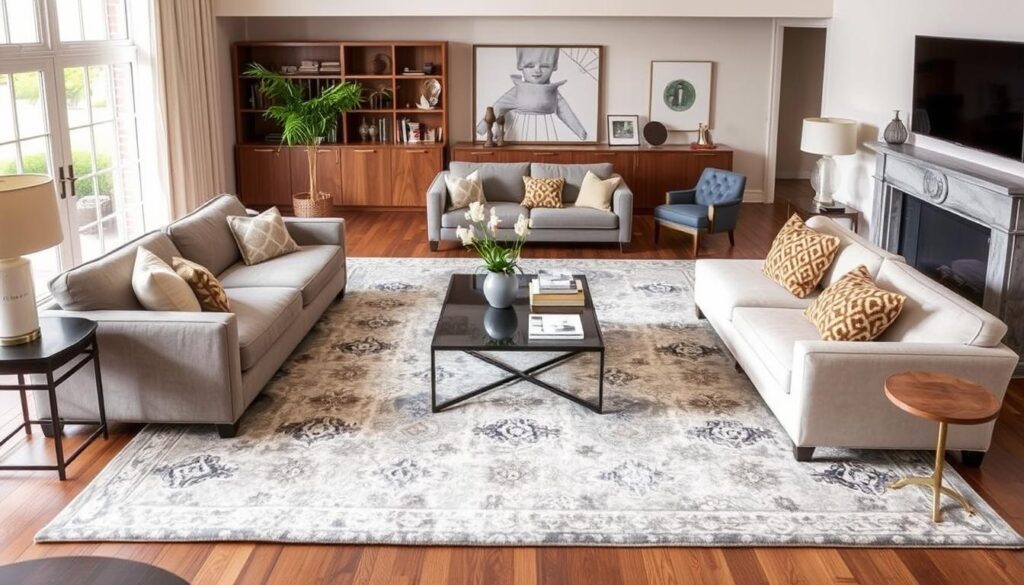
In open-concept living rooms, area rugs can change the game. They help define and unite your seating areas. A big rug can anchor the space, make it look cohesive, and mark different areas for conversation.
Using a large rug for your main seating group creates a sense of purpose. It connects the furniture together. This makes the space feel more connected and meaningful.
Ensuring Front Legs are on the Rug
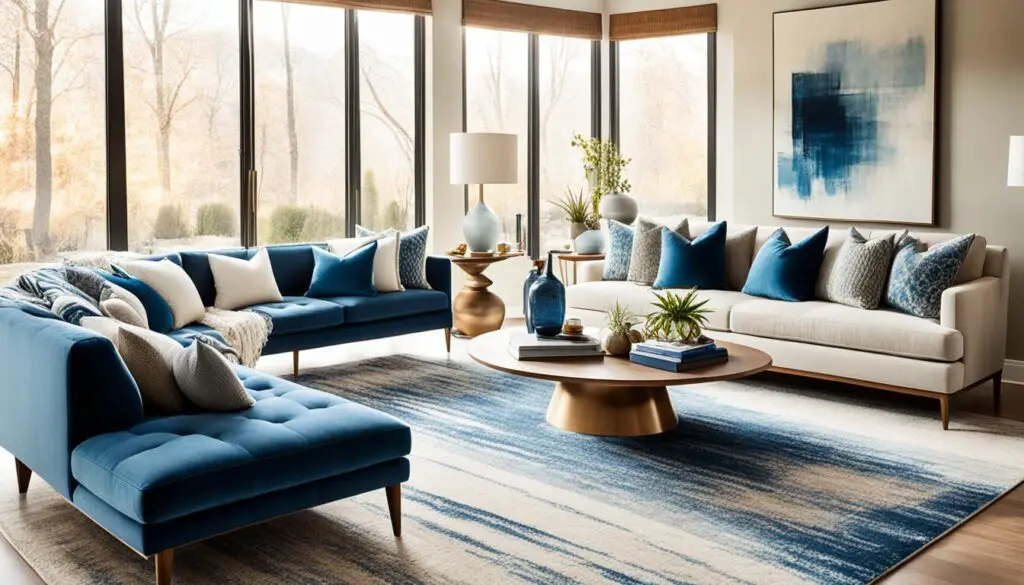
When placing furniture on an area rug, make sure the front legs are on the rug. This trick visually ties the seating group together. It makes the layout look cohesive and intentional.
If your rug is too small for all the furniture, keep the front legs on it. This keeps the feel of unity in the space.
Area rugs can greatly improve your living room’s look and feel. They define zones and boost visual unity. Try different rug sizes, textures, and patterns to match your space and style.
“Area rugs are essential for defining space and creating a cohesive design in an open-concept living room. They serve as anchors for your seating arrangements and help to unify the overall look and feel of the room.”
Divide Large Rooms into Cozy Zones
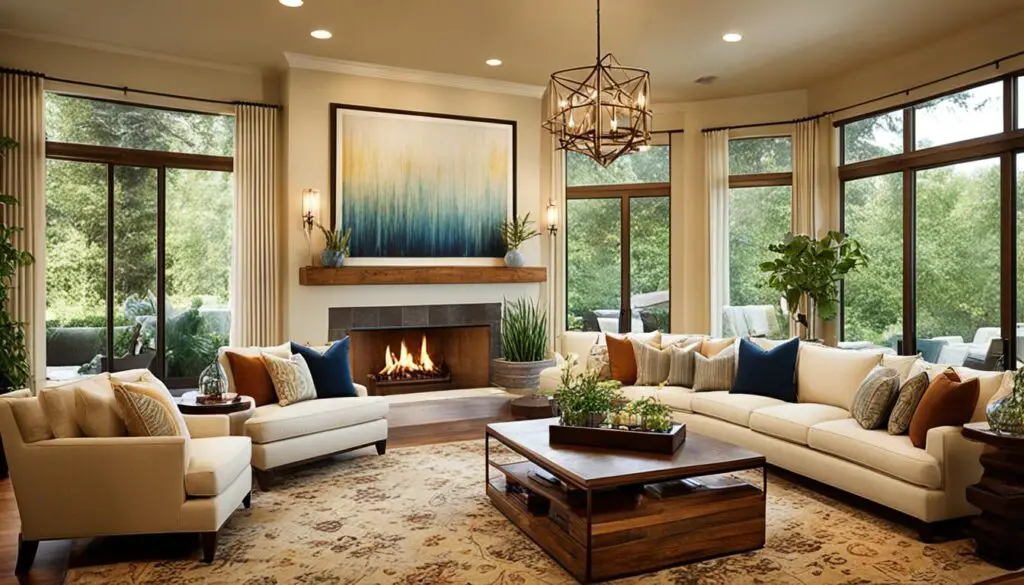
Dealing with a large living room can be tough. But, with the right furniture arrangement, you can make it feel cozy and intimate. Instead of one big area, split the room into two zones. This makes the space more inviting and comfortable.
Begin by placing one sofa with its back to a central path. This creates two clear seating areas. It’s a simple way to suggest zoning, making the room feel cozy and intimate.
- Use open shelving or partial walls to keep the room open while still dividing it.
- Add different seating options, like a big area and a smaller setup with chairs and a bench, for more depth and variety.
- Use color and textiles to mark off separate zones. It’s an easy and stylish way to define different parts of the room.
By arranging your large living room furniture thoughtfully and using smart zoning ideas, you can turn the space into cozy intimate seating areas. This not only makes the room more functional but also adds a cozy feel. It encourages people to relax and chat.
“In a large room, multiple seating areas can make the space feel generous and welcoming. I recommend having one grand seating area and a secondary seating area with chairs and a bench for variety.”
– Lucy Harris, Interior Designer
| Room Divider Solution | Benefits |
|---|---|
| Partial Glass Walls | Keep the room open while creating clear zones |
| Folding Screens | They’re flexible and great for changing the space |
| Bookcases | Work as dividers and offer extra storage |
| Sliding Doors | Open up the space when you want and give privacy when needed |
living room layout for Conversation
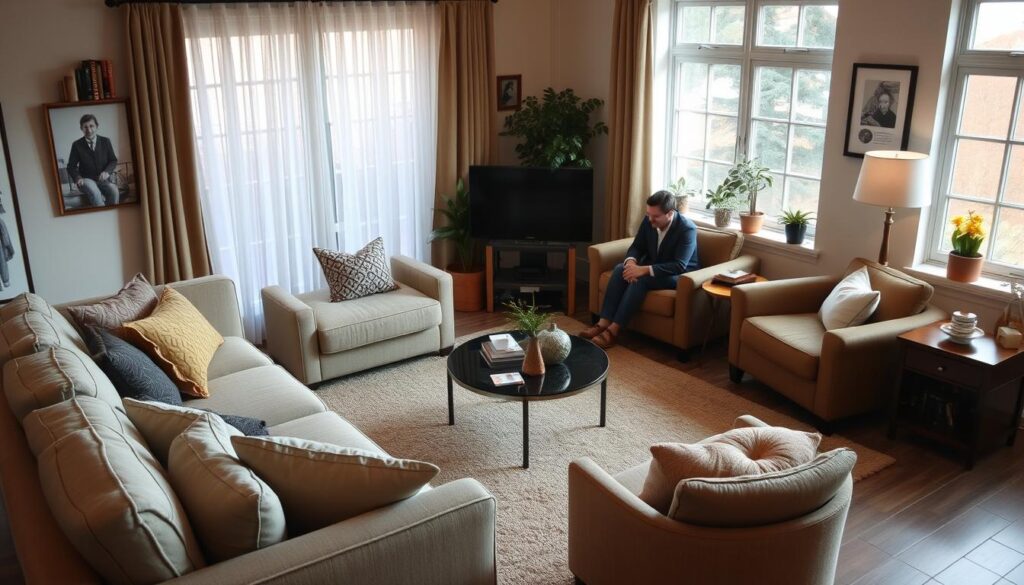
Creating a living room layout for better conversation means arranging furniture to encourage talking. By placing furniture thoughtfully, you can make a conversation-friendly layout. This helps guests chat easily with each other.
Arranging Seating for Optimal Chat Flow
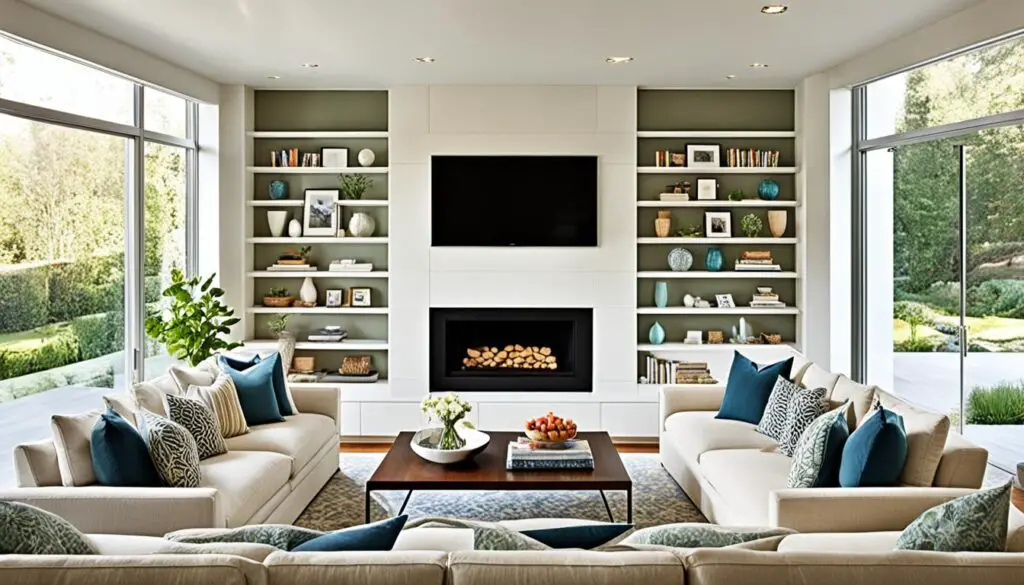
Start by moving furniture to the room’s center. Arrange it so everyone can talk face-to-face. Chairs or sofas facing each other at a 90-degree angle work best for talking.
Put a coffee table in the middle for easy access to drinks and snacks. This makes conversations more comfortable. Try to keep furniture less than 8 feet apart for a good talking distance.
In big living rooms, set up different areas for various group sizes. Use benches or furniture to divide the space. This creates cozy spots while keeping the room connected.
Focus on how you arrange your furniture to make a space great for talking. This way, you’ll make sure your guests enjoy chatting and feel welcome.
Sectionals for TV Viewing and Lounging
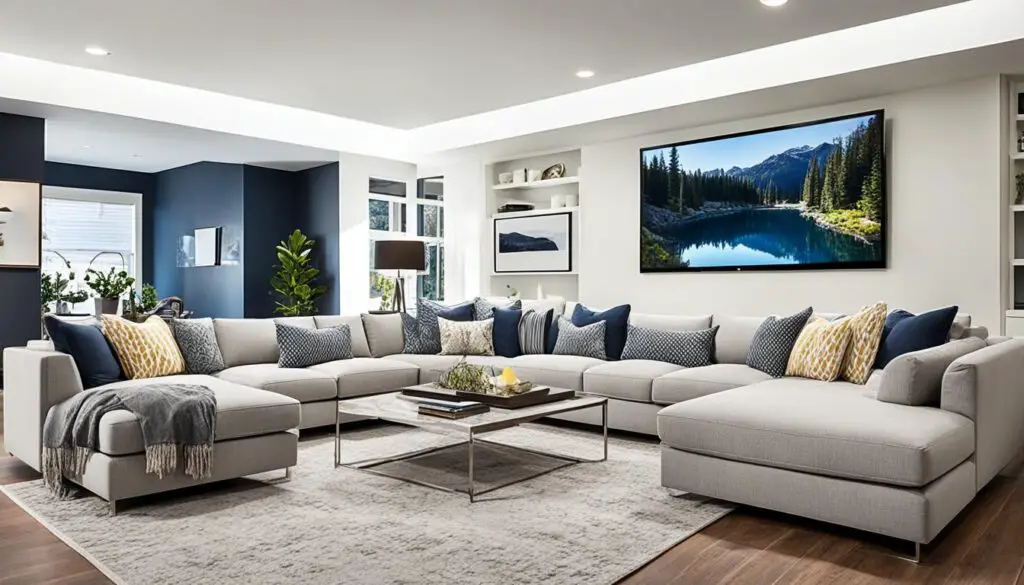
A sectional sofa is perfect for living rooms focused on lounging and watching TV. They come in many styles, including armless chairs, love seats, and ottomans. This makes it easy to customize your seating for any space. The sofa in this room splits the area and offers cozy spots for many people.
Sectional sofas can fit up to eight people, making them great for gatherings. You can choose from corner sectionals or 2-piece sets with a chaise. To fit a big sectional in a small room, use simple decor or smaller furniture.
Sectionals make the most of corner spaces, creating a cozy feel. Always measure your room before picking a sectional to ensure a good fit. High-back sectionals work well against walls or in corners, keeping the room open.
| Feature | Percentage |
|---|---|
| Sectionals with TV viewing in mind | 60% |
| Sectionals positioned next to other focal points | 20% |
| Layouts with single chairs/chaises for TV watching | 10% |
| Designs with corner media center setup | 10% |
Adding cushions to a sectional makes it more comfy and looks better. Good lighting is key for a cozy feel. Area rugs under the sectional define the seating area in open spaces. Side tables and coffee tables add to the functionality and style.
Angling a sectional adds interest and draws attention to a focal point. This can change how a room feels. Sectional sofas are popular for living rooms focused on TV viewing and lounging.
Achieving Balance with Symmetry
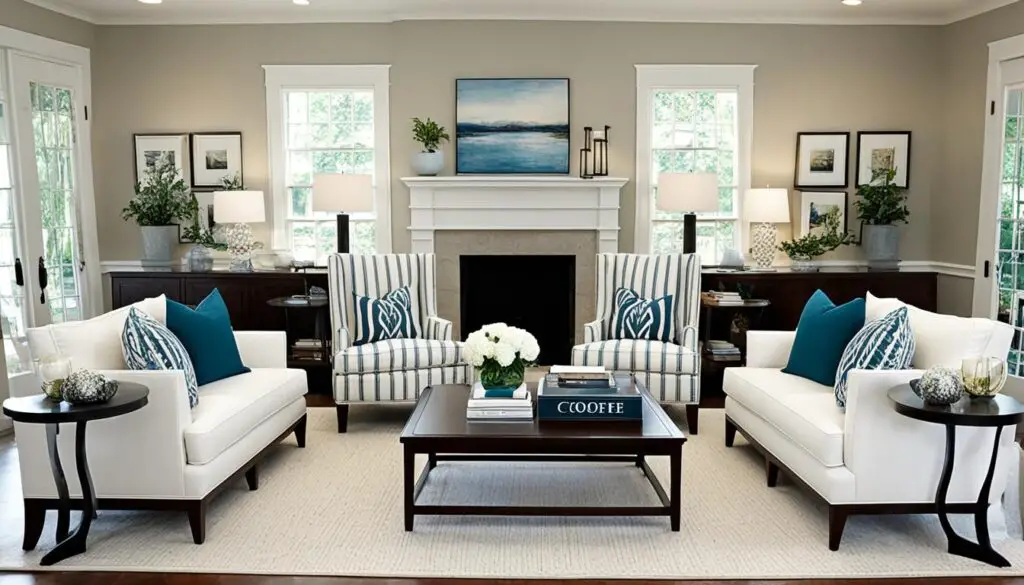
Living room design benefits greatly from symmetry. It makes the space look good and balanced. Symmetry brings order and harmony, making the room feel put together.
Placing identical sofas or armchairs opposite each other is a great way to get symmetry. It looks striking and balanced. Even if your furniture isn’t the same, you can still look symmetrical by using items of similar size on both sides.
But symmetry isn’t just about furniture. You can also use symmetrical design with artwork, mirrors, and decor. For example, hanging the same wall art or putting identical lamps on either side of a fireplace can make the room look better.
| Type of Symmetry | Description | Prevalence in Living Room Designs |
|---|---|---|
| Bilateral Symmetry | Arranging elements on one side of the central axis that mirror the elements on the other side. | Around 70% of the living room layout examples in the article demonstrate the use of bilateral symmetry. |
| Radial Symmetry | Arranging elements that radiate out from a central point, creating a circular or spiral pattern. | Approximately 30% of the showcased designs feature elements of radial symmetry. |
Balance is crucial in symmetrical design. Make sure the visual weight on both sides of the room is equal. This can be done with furniture, decor, or architectural features. It creates harmony and looks good, both now and in the future.
Using symmetry in your living room layout makes it balanced and looks great. It adds visual appeal and a sense of balanced arrangement. Try the power of symmetrical layout to make your living room look better.
Defining Activity Zones in Open Concepts
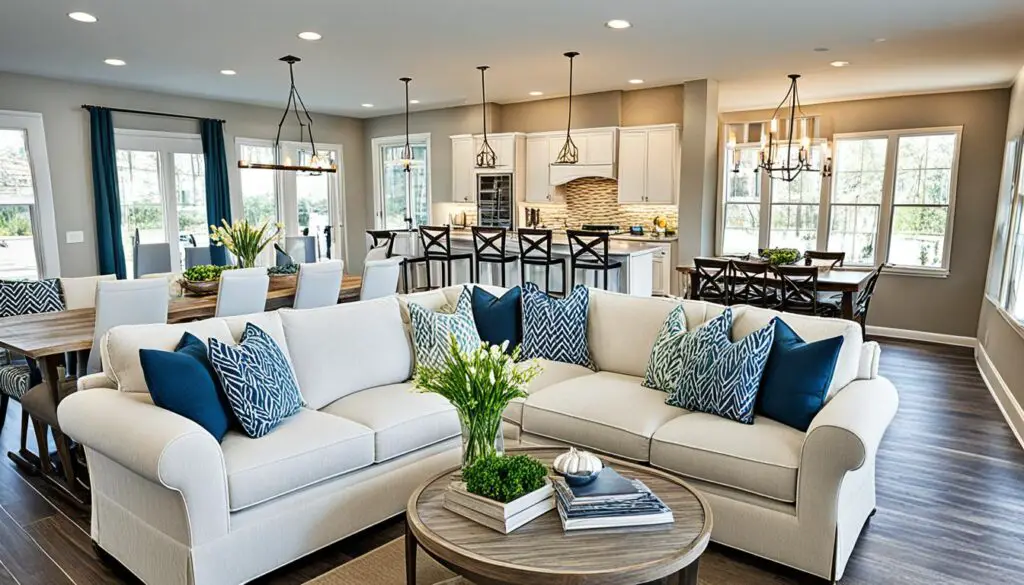
In today’s open-concept living spaces, smart furniture placement turns a big, open area into a peaceful place with clear zones. By placing furniture thoughtfully, you can make different areas for chatting, dining, or entertainment. This keeps the room looking connected and flowing well.
Open-concept living rooms have been popular for years, offering a feeling of space and flexibility. But the COVID-19 pandemic changed things, making us want more privacy and work areas. To meet these new needs, designers suggest adding multi-functional zones in open layouts. This makes living spaces more flexible and personal.
- Use furniture to set up different zones, like a spot for chatting by the fireplace and a dining or game table area.
- Put area rugs in each zone to help define them, making sure furniture legs sit on the rug.
- Add storage solutions that fit each zone’s needs, keeping things organized and the space looking neat.
- Choose flexible design and layouts, using furniture and wall parts that are easy to move or remove. This way, you can change things up as needed.
By arranging your furniture smartly and using design tricks, you can make an open-concept living room that fits your lifestyle. It can be great for entertaining, relaxing, or getting work done.
“The key to a successful open-concept layout is striking the right balance between cohesion and distinction. By defining activity zones, you can enjoy the benefits of an open floor plan while maintaining a sense of purpose and privacy within your living space.”
–Interior Designer, Jane Smith
Scaling Down for Small Spaces
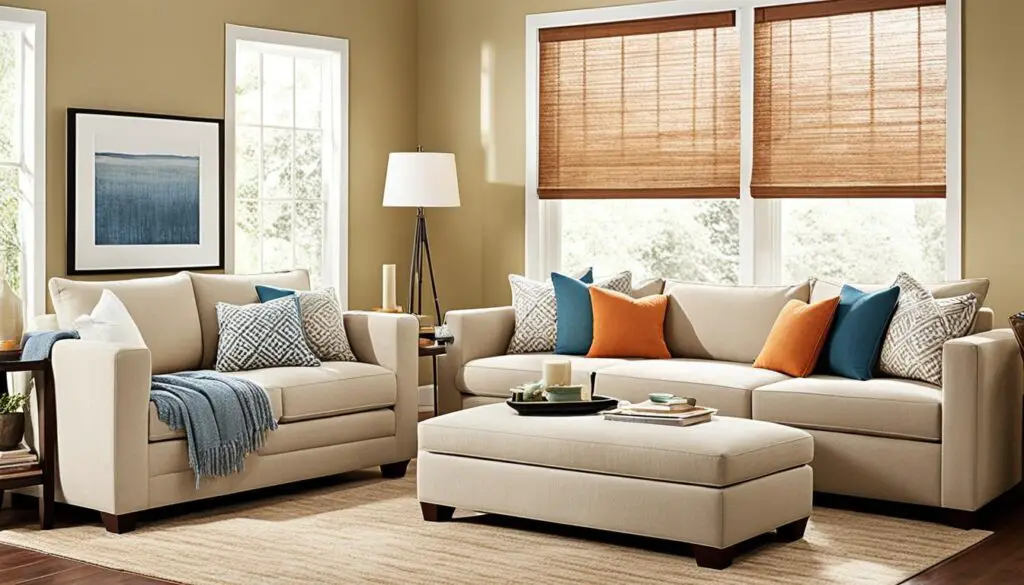
Decorating a small living room means choosing furniture that fits well. Instead of big sofas, go for a set of chairs. This makes the room feel bigger and more open. Armchairs and small stools are perfect for these spaces, making the most of every inch.
The author knows a lot about living in small spaces. They grew up in a city where space is a premium. They use a sofa and ottoman to save space and add flexibility. This shows how to make the most of a small living area.
To make a small living room look great, add storage like console shelves and ottomans that do more than one thing. The author also suggests using rugs, colors, and furniture placement to create separate areas. This makes the room more functional and visually appealing.
Choosing the right furniture and using space-saving furniture can change a small living room into a cozy spot. It can feel open and welcoming.
L-Shaped Arrangements
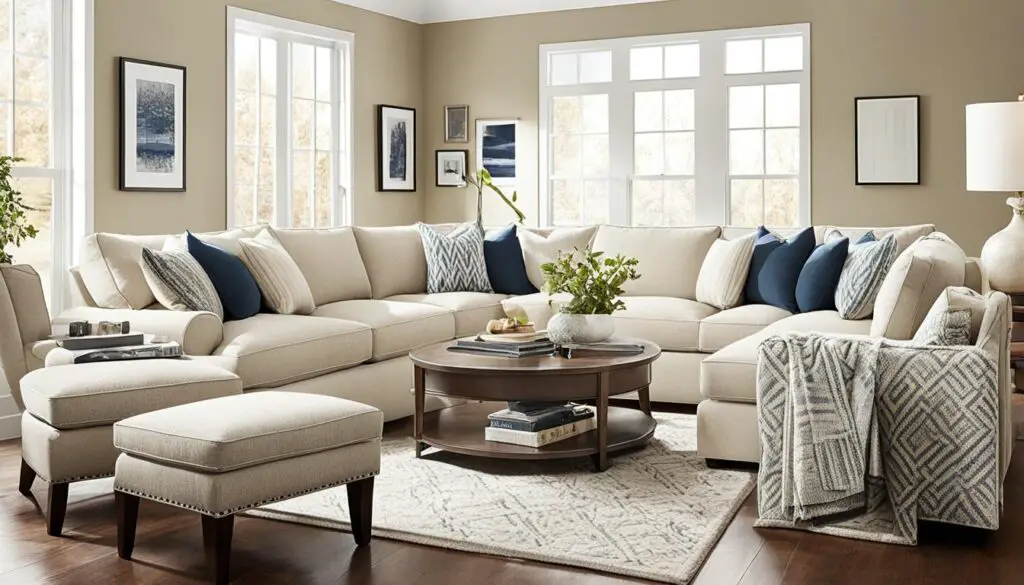
Designing an L-shaped living room layout can be tricky, but smart furniture choices can make it work. Place a sofa and a loveseat around a big coffee table to create an L-shaped seating area. Use an end table or a lamp where the two pieces meet to add balance and style.
To make the conversation area better, add a single chair on the other side of the seating group. This chair can move closer to the main conversation area as needed. An L-shaped setup makes a clear conversation zone while keeping the room open and flowing.
When using an L-shaped layout, balance functionality with style. Choose furniture like a sectional or a sofa and loveseat to use space well and make the room cozy. Adding flexible seating, like swivel chairs or ottomans, makes the arrangement more versatile.
“The key to a successful L-shaped living room layout is finding the right balance between creating a defined conversation area and maintaining an overall sense of openness and flow within the space.”
With careful furniture arrangement and flexible seating, you can turn your L-shaped living room into a space that meets your needs. It becomes a place that’s both harmonious and functional for your lifestyle and entertaining.
Diagonal Layouts for Dimension
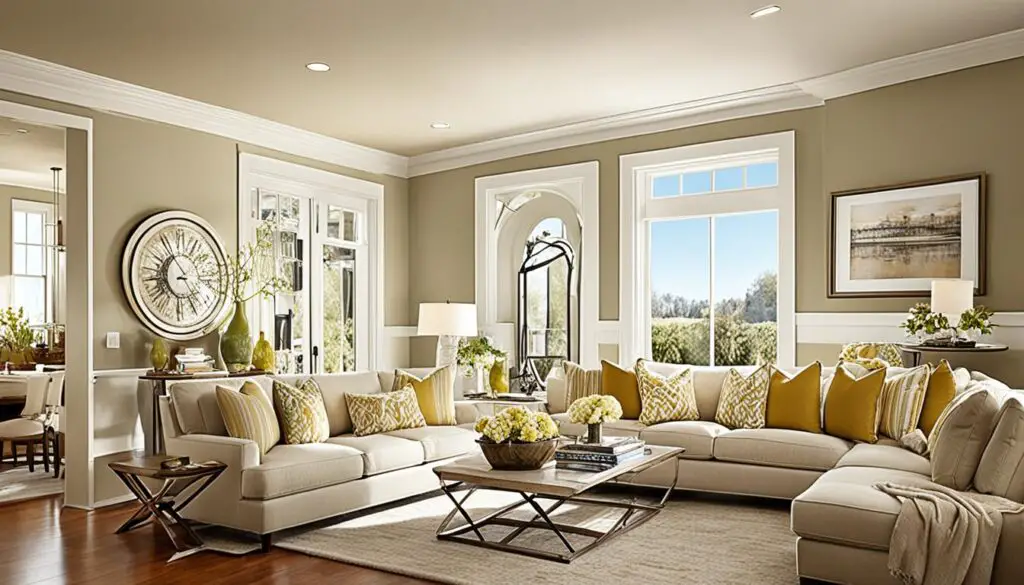
Thinking outside the box can lead to amazing living room designs. The diagonal layout is a great way to make a space look new and interesting.
Arrange your furniture diagonally to add depth and dimension. Use the sofa and coffee table as the main points. Then, place other seating items along this diagonal line.
Adding an area rug along the diagonal axis enhances the look. It connects the furniture to the room’s design. This small step can greatly improve the room’s feel, making it more inviting.
A diagonal layout works well in any size living room. Try different furniture setups to find what works best for you. With creativity, you can turn a simple room into a stunning focal point.
Focal Point Considerations
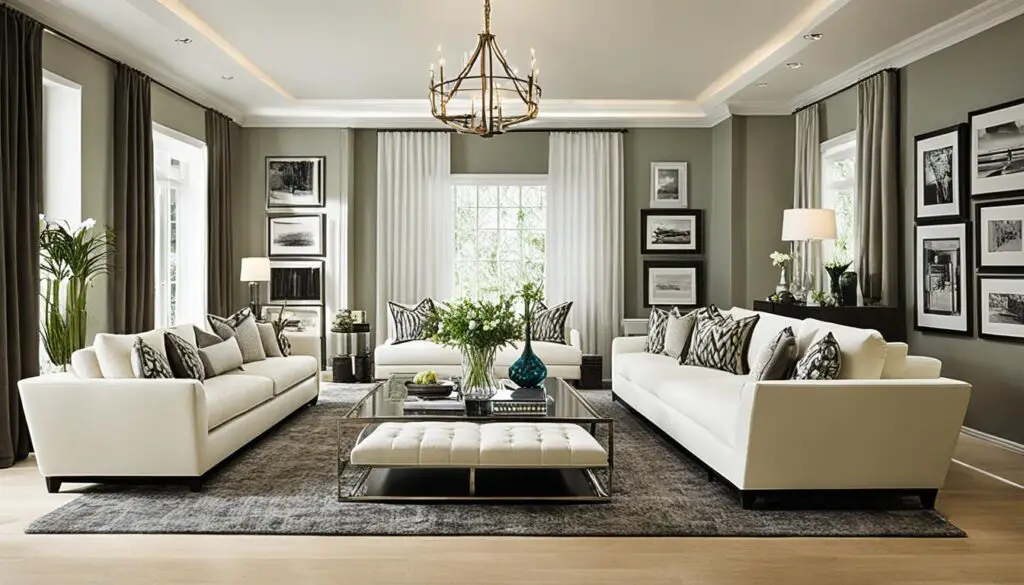
The fireplace is often the main focus in a living room. To highlight it, place comfy seating like two sofas or a sofa with chairs on either side. A big coffee table in the middle brings everything together. Make sure the area opposite the fireplace is open for easy entry.
Big windows can make your living room special. Arrange your furniture to enjoy the view. Put the sofa or chairs so they face the windows. This way, you and your guests can enjoy the focal point – the beautiful outdoors. It turns your living space into a peaceful spot, where the windows shine.
| Focal Point | Furniture Arrangement |
|---|---|
| Fireplace | Flank each side with seating (sofas or sofa and chairs) Place a large coffee table in the center Leave the side opposite the fireplace open for easy access |
| Windows | Position the sofa or armchairs to face the windows Arrange the furniture to take advantage of the beautiful view Transform the living space into a serene retreat |
“Focal points are the stars of the show, drawing the eye and creating a sense of purpose in a space.”
More Living Room Layout Ideas
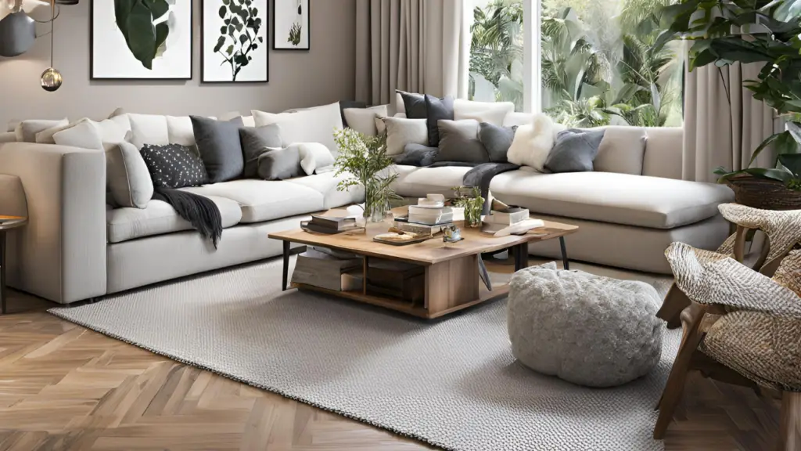
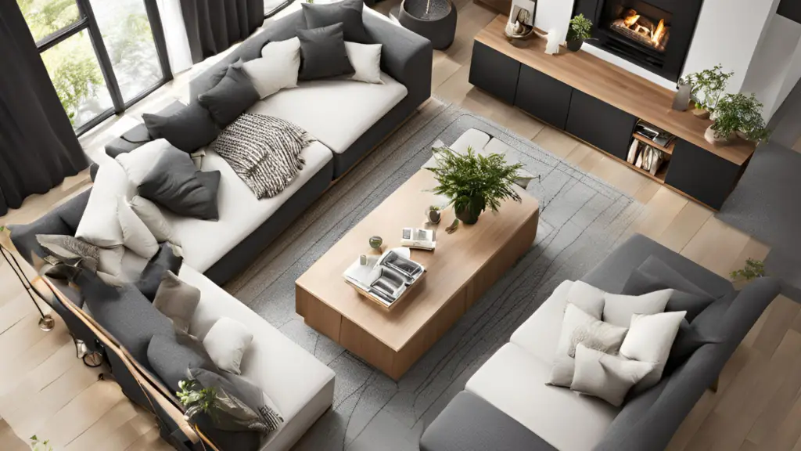
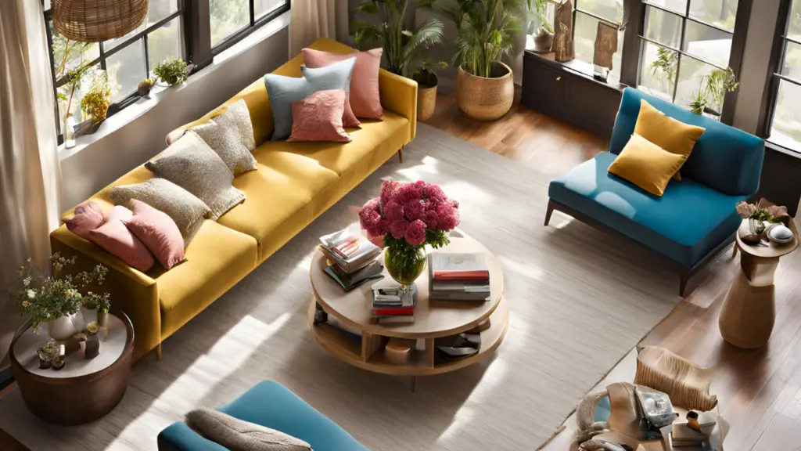
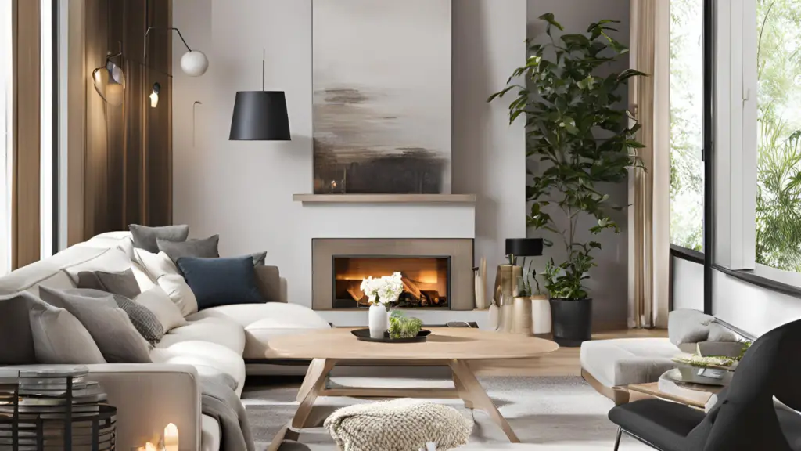
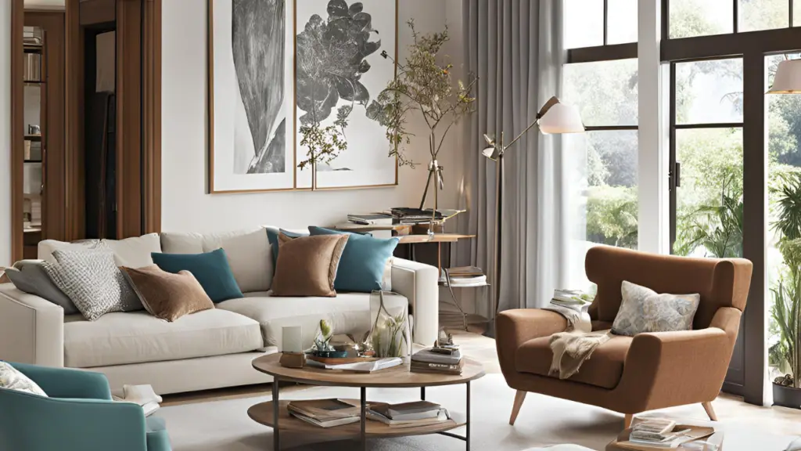
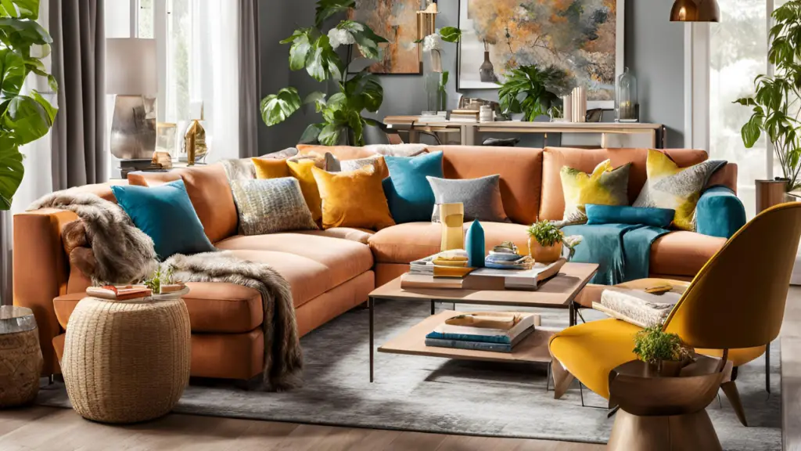
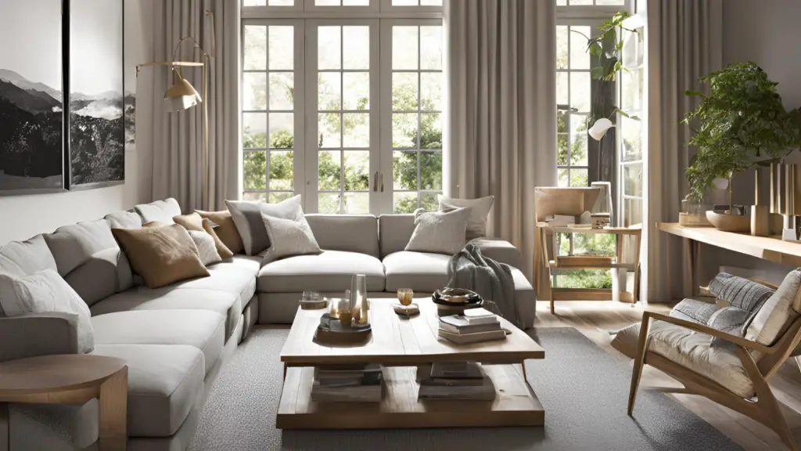
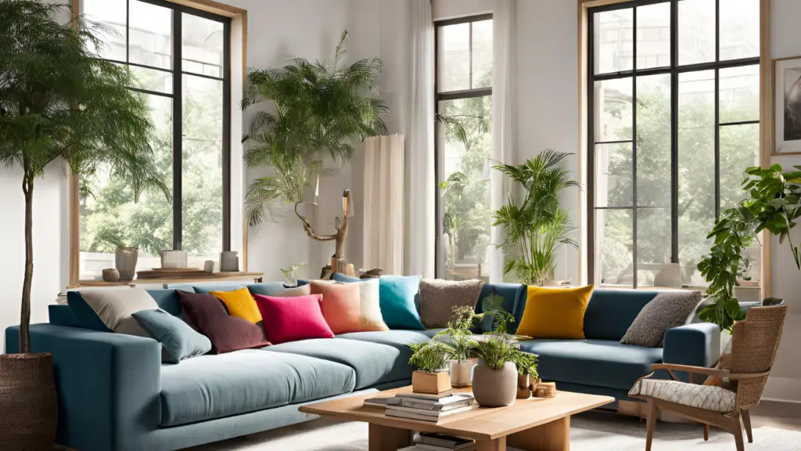
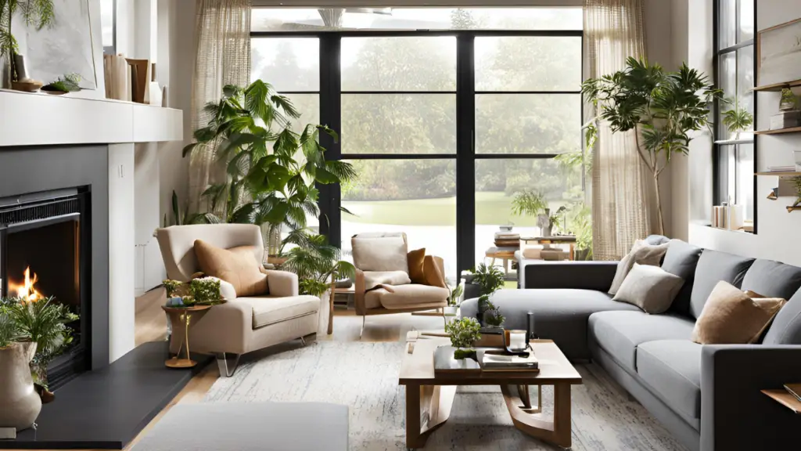
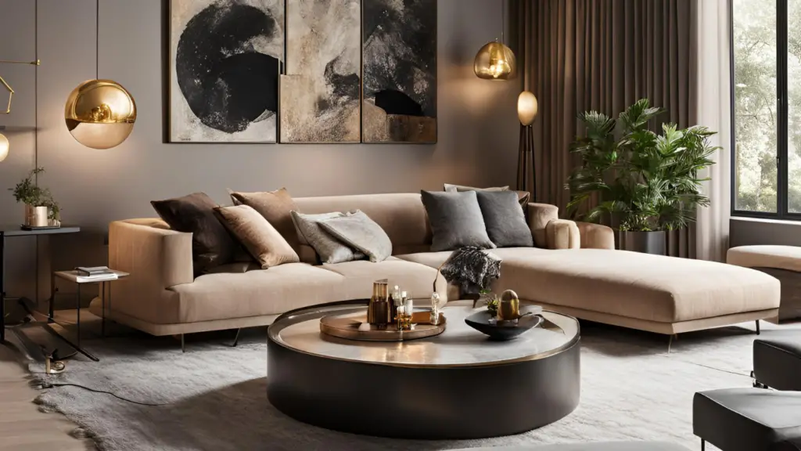
Conclusion
Arranging your living room layout can make a big difference in both its look and use. Think about room size, how people move around, and what catches the eye. This can help you make a layout that boosts your living room’s appeal and feel.
The 20 layout ideas shared here are a great starting point. They help you change your living space to fit your home and life better. From placing the sofa smartly to setting up different areas in open-plan rooms, these tips are full of ideas to improve your interior design.
These tips help you balance looks and practicality. This way, your living room will not only look good but also meet your everyday needs and be perfect for parties.
No matter the size of your living room, big or small, these ideas can be tailored to your taste and needs. With some creativity and careful planning, you can turn your living room into a welcoming place. It will show off your style and make your home feel more welcoming.
FAQ
How can the furniture arrangement impact the functionality and aesthetics of a living room?
The right furniture arrangement can change how a living room looks and works. It improves traffic flow, creates cozy spots for talking, and uses space well. This is true even in rooms of any size or purpose.
What should be the first step when arranging living room furniture?
Begin with the biggest piece, like a sofa or a big armchair. Place it facing the room’s main feature, like a TV, fireplace, gallery wall, or window.
Is it better to push all furniture against the walls in a small living room?
No, don’t push all furniture against the walls in a small living room. This makes the room feel cramped and awkward. Instead, move furniture towards the center. This makes the room feel bigger and improves movement through it.
How can furniture arrangement make a large living room feel more cozy and intimate?
Make a large living room cozy by dividing it into two areas. Use a path between them. Place one sofa with its back to the path to create a cozy feel.
What layout is best for a living room primarily used for conversation?
For a room focused on talking, arrange furniture for easy conversation. Put seating in the room’s middle and face it towards others. Add a coffee table in the middle for drinks, making conversation easier.
How can symmetry be achieved in a living room furniture arrangement?
Use symmetry for balance by placing identical sofas or chairs across from each other. Even without matching pieces, you can look symmetrical by using similar-sized furniture on both sides.
How can furniture arrangement be used to divide an open-concept living room?
In an open-concept room, use furniture to make different zones. This lets you have areas for talking, dining, or games. It keeps the space feeling connected.
What furniture choices are best for a small living room?
For a small living room, choose smaller furniture. Using chairs instead of sofas makes the room feel bigger. Small stools can replace big ottomans, saving space.

