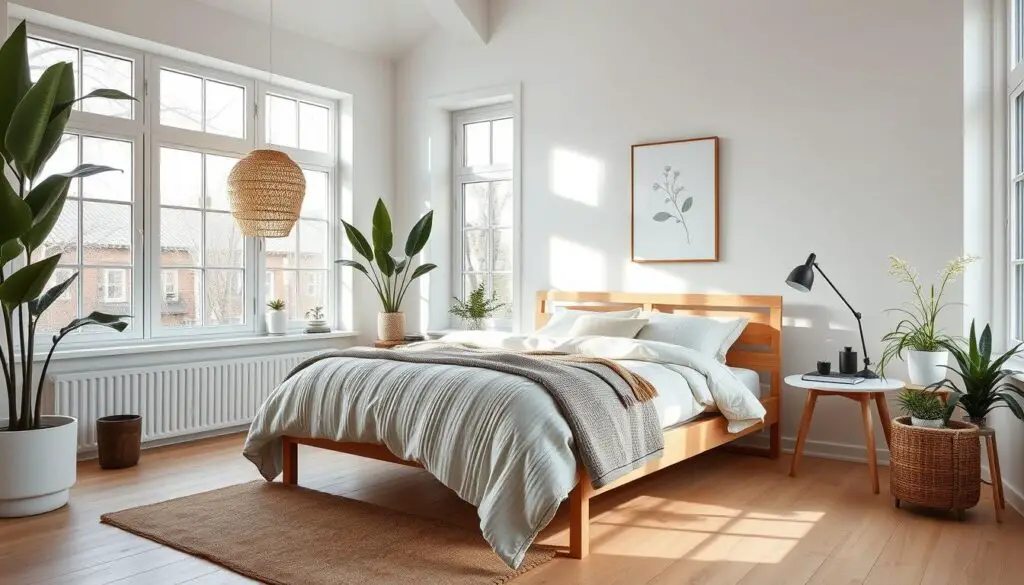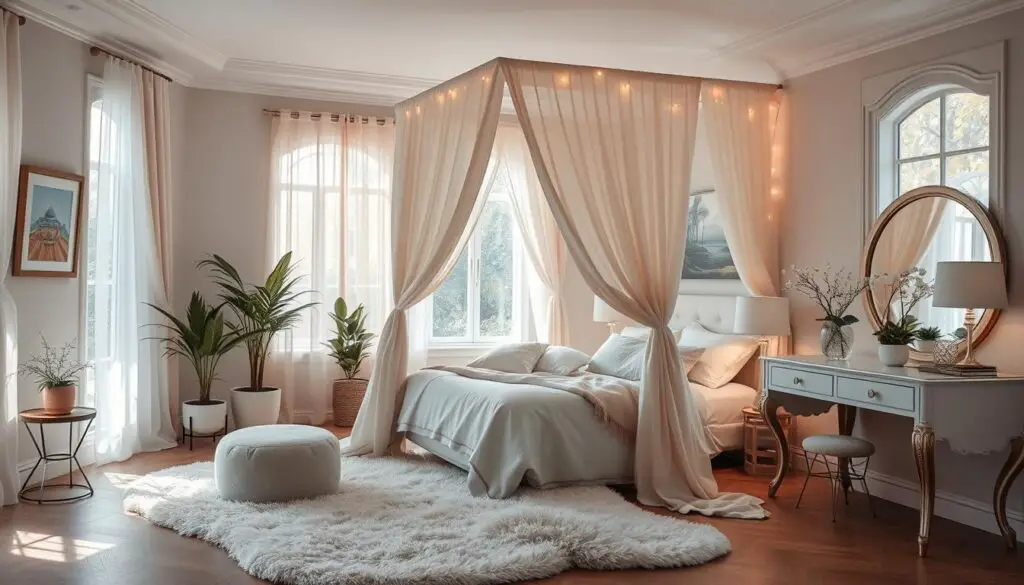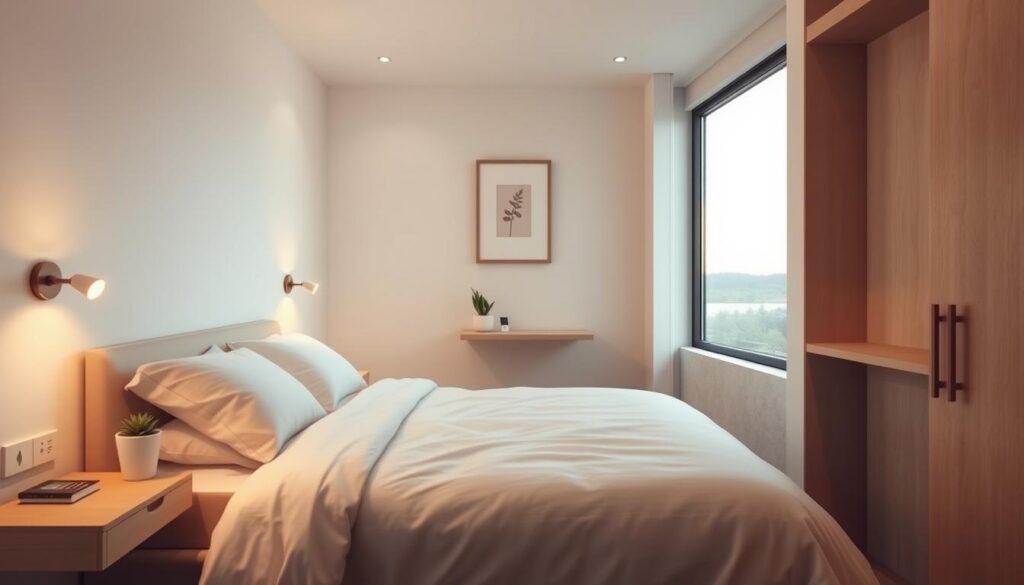
Are you struggling to make the most of your compact sleeping quarters? Maximizing small spaces requires creativity and a keen eye for detail.
Creating a serene and functional bedroom oasis is achievable, even in the most limited of spaces. By implementing the right strategies, you can transform your room into a cozy retreat that feels spacious and inviting.
This article will explore 20 genius small bedroom layout ideas that will help you optimize your room’s potential. From clever storage solutions to innovative design tips, you’ll discover how to create a peaceful and functional space that meets your needs.
Understanding Small Bedroom Design Principles
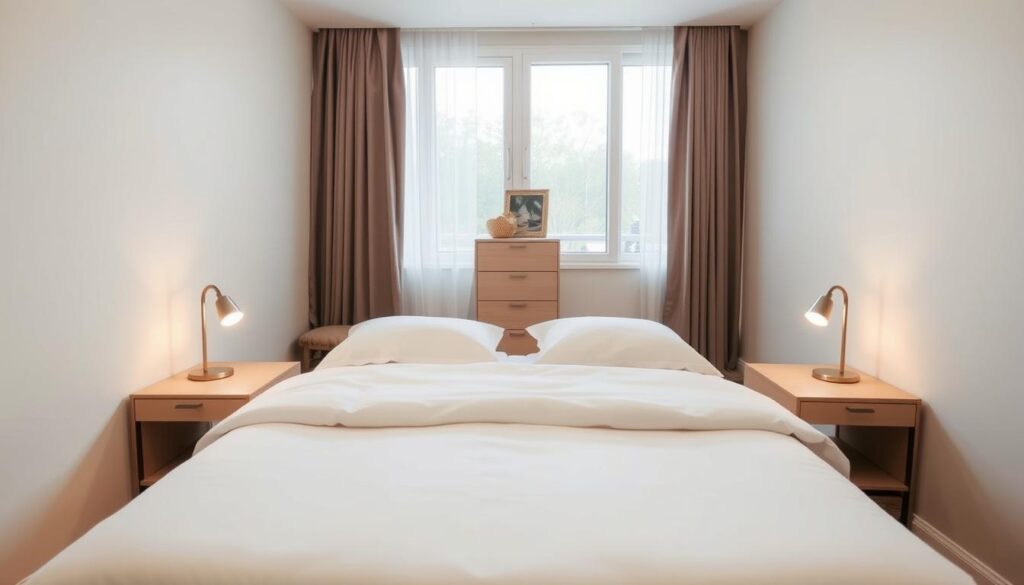
To make the most of a small bedroom, it’s key to understand the basic design principles. A well-designed small bedroom can greatly improve your rest and relaxation. It’s not just about looks; it’s about creating a space that works for you.
Importance of Space Optimization
Space optimization is vital in small bedrooms. It means clever bedroom furniture arrangement to use every inch. Choosing furniture that does more than one thing can help keep things tidy and make the room feel bigger.
For example, a bed with storage can keep the floor clear. This makes the room feel larger. Also, using wall space is important. Wall-mounted shelves, storage, or creative bedroom design elements like floating nightstands can help.
Choosing the Right Color Palette
The color palette you pick can change how your bedroom feels. Lighter colors on walls and ceilings can make it seem bigger. Using a single color scheme can also help the room feel more connected.
But, don’t forget to add some color. Bold colors in accessories like throw pillows or blankets can add personality without overwhelming the room.
Furniture Scale and Proportion
Choosing furniture that fits the room is crucial. Furniture that’s too big can make a small room feel tight. Furniture that’s too small can make it feel empty. It’s important to measure your space and pick furniture that fits well.
Think about the size of each piece and how it will fit in the room. For example, a compact dresser and a slim bed can keep the room feeling open. Furniture with legs instead of bulky bases can also make the room feel airier, adding to a more creative bedroom design.
Layout Idea1: Minimalist Approach
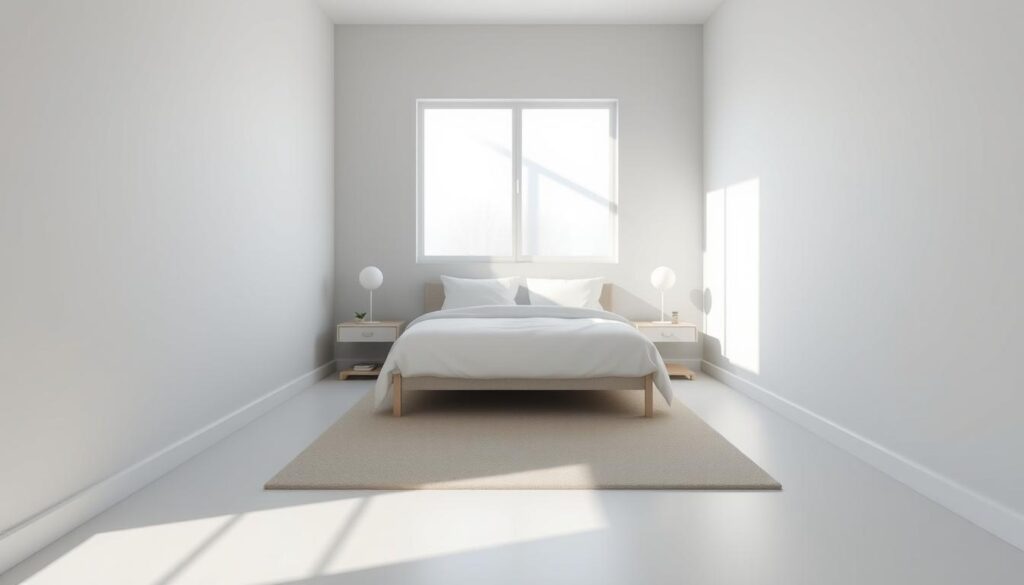
Minimalist design is great for small bedrooms. It makes the space feel bigger and calmer. This style focuses on the basics, making the room both useful and beautiful.
Essential Furniture for Minimalism
Choosing the right furniture is key in a minimalist room. Look for pieces that do more than one thing and still look good. Some must-haves are:
- A sleek, low-profile bed frame
- A compact dresser or chest of drawers
- A minimalist nightstand
These items save space and keep the room tidy.
Creating Clutter-free Zones
To keep your room tidy, you need good storage and habits. Here are some tips:
- Use under-bed storage bins
- Install wall-mounted shelves
- Make decluttering a regular part of your routine
With these steps, your bedroom will be a peaceful place to relax.
Layout Idea2: Multi-Functional Furniture
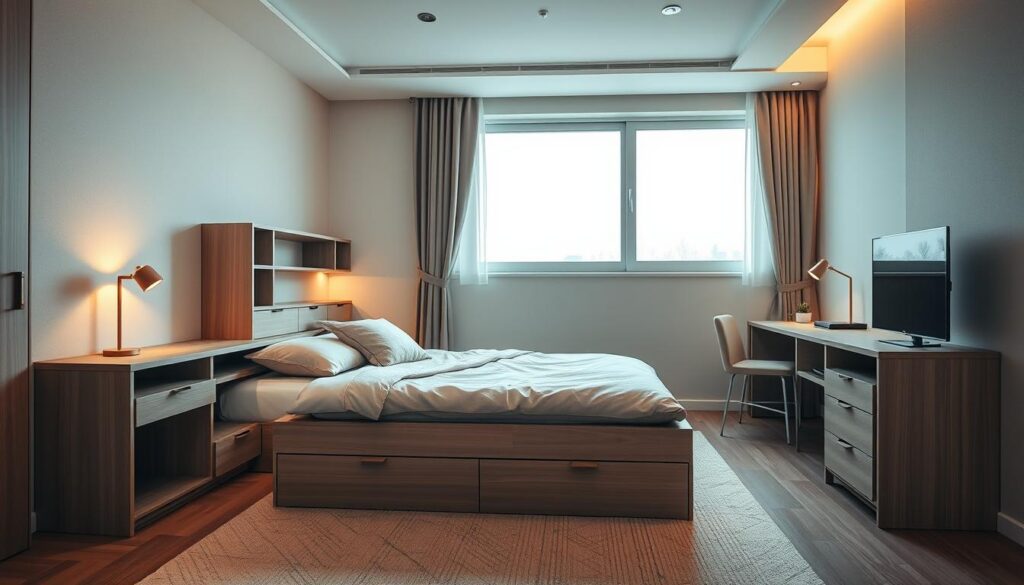
In small bedrooms, multi-functional furniture is a smart choice. It’s both practical and stylish. These pieces do more than one thing, making your bedroom more useful without losing style.
Murphy Beds for Space-Saving
Murphy beds are a top pick for small bedrooms. They fold up against the wall, saving floor space. This space-saving solution is perfect for tight spaces.
- Murphy beds come in many styles and sizes to match your decor and needs.
- They work well with other multi-functional items like desks or shelves.
- When picking a Murphy bed, look for a smooth and easy mechanism.
Storage Ottomans and Benches
Storage ottomans and benches are great for small bedrooms too. They can be seats, storage, or even a coffee table. They help keep your room tidy by storing things like linens or clothes.
Benefits of using storage ottomans and benches include:
- They add extra seating without using much space.
- They offer hidden storage, keeping your room neat.
- They can fit into different room setups.
Using multi-functional furniture like Murphy beds and storage ottomans makes small bedrooms more spacious and organized. These space-saving solutions improve your room’s function and make it feel more welcoming.
Layout Idea3: Vertical Storage Solutions
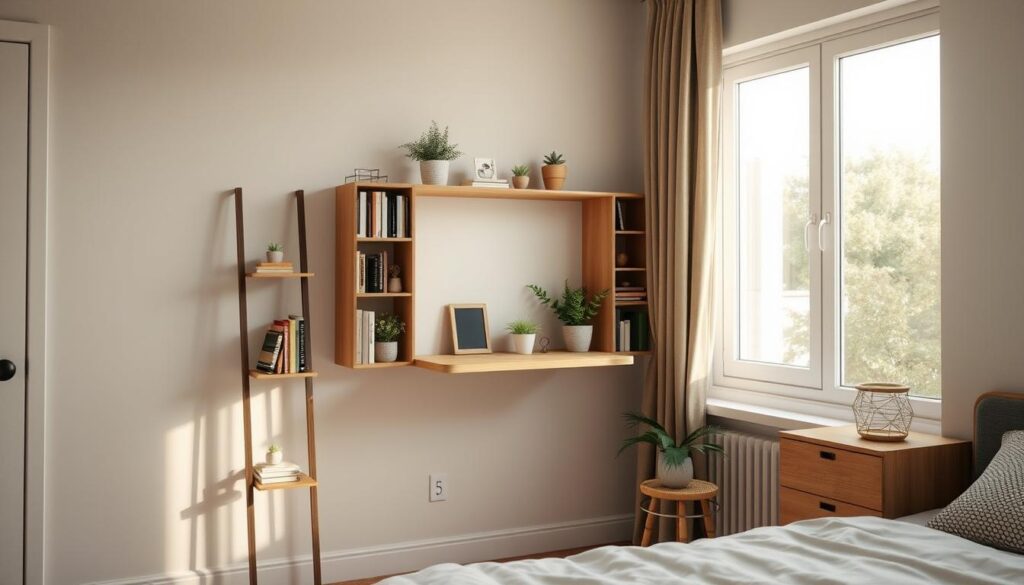
Vertical storage is a game-changer for small bedrooms. It offers plenty of storage without taking up floor space. This way, you can keep your bedroom tidy and clutter-free.
Wall-Mounted Shelving
Installing wall-mounted shelving is a smart move to use vertical space. These shelves can hold books, decorations, and even clothes. This keeps them off the floor and out of sight.
By placing shelves above beds or dressers, you create a neat and useful storage system. It makes your bedroom look and feel better.
Over-the-Door Organizers
Over-the-door organizers are another great idea. They can store shoes, accessories, or linens. They’re simple to put up and come in many styles to match your room.
These organizers are perfect for small bedrooms. They save space and don’t take up any floor or shelf room.
Adding these vertical storage solutions to your small bedroom layout makes it more organized and spacious. It’s all about being creative and using the vertical space well. This way, your bedroom will feel bigger than it actually is.
Layout Idea4: Diagonal Layouts
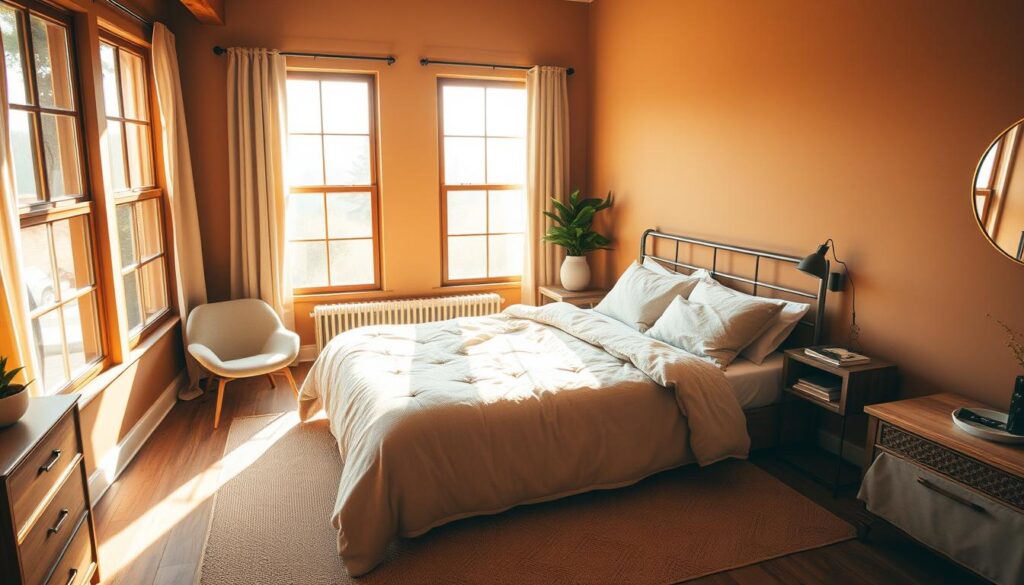
A diagonal layout can make small bedrooms feel bigger and more open. It involves placing furniture in a diagonal pattern. This creates a sense of openness and flow.
Maximizing Corner Spaces
Diagonal layouts are great for using corner spaces well. These areas are often cluttered or unused in small bedrooms. By placing furniture diagonally, you can make the most of these spots.
For example, a corner desk or reading nook can be created. Place a chair or small table diagonally. This makes the space feel more functional and spacious.
Tips for Diagonal Furniture Arrangement
When arranging furniture diagonally, consider the room’s size and furniture dimensions. Start with the largest piece of furniture, like the bed. Place it diagonally across the room to set the layout.
Use multi-functional furniture to keep the floor clear. This includes storage ottomans or murphy desks. It helps enhance the sense of space.
- Balance the layout by distributing visual weight evenly across the room.
- Consider the traffic path and ensure there’s a clear route through the room.
- Use rugs and lighting to define different areas within the room.
Layout Idea5: Defined Zones
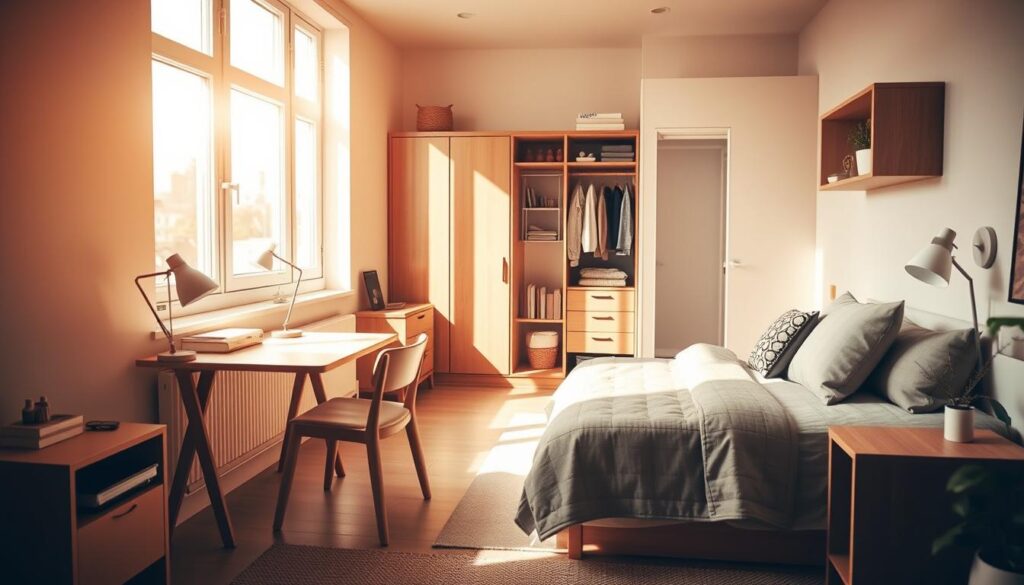
Small bedrooms can be made more functional by dividing them into zones. This way, you can have areas for sleeping, studying, and more. It’s all about making the most of your space without losing comfort.
Creating a Sleep Area
The sleep area is key in a bedroom. Use a platform bed or a storage bed to save space. A headboard adds elegance and defines the area.
Study Nook Essentials
A study nook boosts productivity. You’ll need a small desk, a comfy chair, and bright lights. Wall-mounted shelves help keep things tidy and organized.
| Zone | Essential Elements | Tips |
|---|---|---|
| Sleep Area | Platform Bed, Storage Bed, Headboard | Maximize space, add elegance |
| Study Nook | Compact Desk, Comfortable Chair, Wall-Mounted Shelves | Keep clutter-free, ensure good lighting |
Creating zones in your small bedroom can lead to a creative bedroom design. It’s both functional and stylish. This method ensures an efficient use of space in small bedrooms, making every inch count.
Layout Idea6: Open Concept
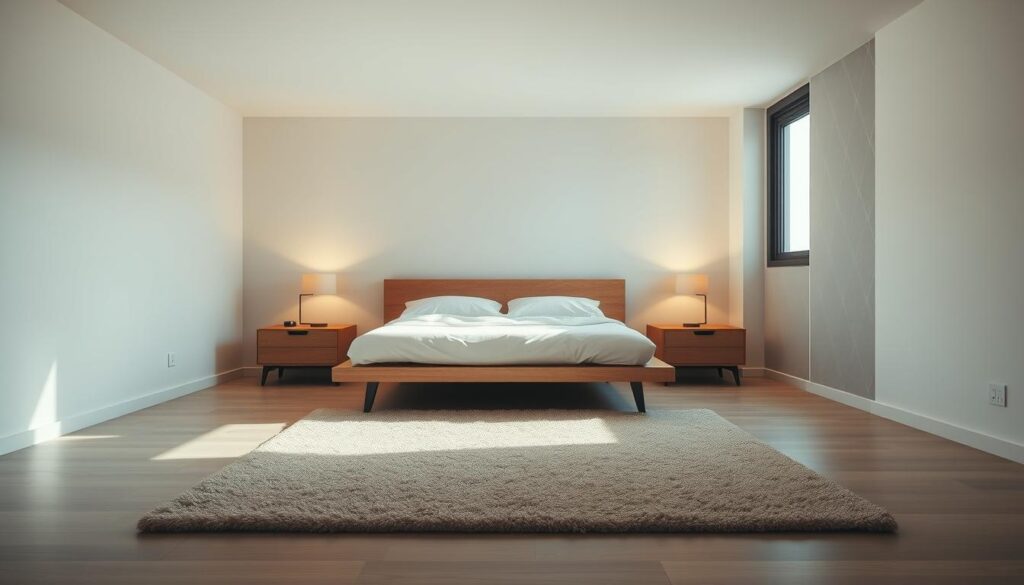
An open concept layout can make small bedrooms feel bigger. It combines different areas, like a bedroom and workspace, into one. This makes the space more useful and flexible.
Blending Bedroom and Workspace
Mixing a bedroom with a workspace is smart for small rooms. Use furniture that does more than one thing. For example, a desk with storage can also be a bedside table. Or, a murphy bed can have a workspace underneath.
Here are some tips to blend these areas well:
- Use a room divider to separate the bedroom and workspace visually, but keep them connected.
- Choose furniture that is small but does a lot.
- Stick to one color scheme to make the room feel cohesive.
Benefits of an Open Layout
An open layout has many perks for small bedrooms. It makes the room look bigger and work better. Here are some main benefits:
- Increased Flexibility: You can change the layout easily as your needs change.
- Improved Natural Light: Without separate rooms, light can move more freely, making the space feel brighter.
- Enhanced Productivity: A well-designed open space can help you work better by being both comfortable and efficient.
Choosing an open concept layout can turn your small bedroom into a space that does many things. It keeps the room feeling open and spacious.
Layout Idea7: Creative Use of Light
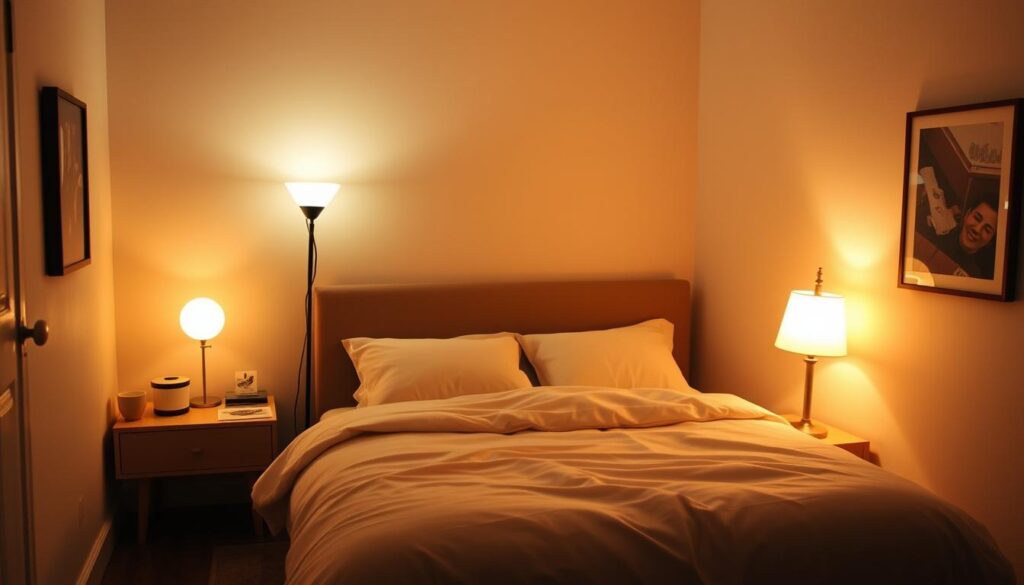
In small bedroom design, creative lighting solutions are key to making a room seem bigger. The right lighting can change how a room feels and looks.
Natural Light Impact
Natural light is a great way to make a small bedroom look larger. It brightens the room and makes it feel more open. To get the most natural light, use sheer curtains or blinds.
Maximizing natural light also means arranging furniture to keep windows clear. Using mirrors to reflect sunlight can make the room feel even bigger.
Strategic Lighting Placement
When natural light is scarce, strategic lighting placement is essential. Mix different light sources like overhead lights, table lamps, and floor lamps for a layered look.
- Use overhead lighting to light up the whole room.
- Table lamps or floor lamps can make cozy spots in the bedroom.
- LED strip lights or under-bed lighting add a modern flair and interest.
By using these lighting tips, you can make a small bedroom feel spacious, inviting, and stylish.
Layout Idea8: Color Blocking
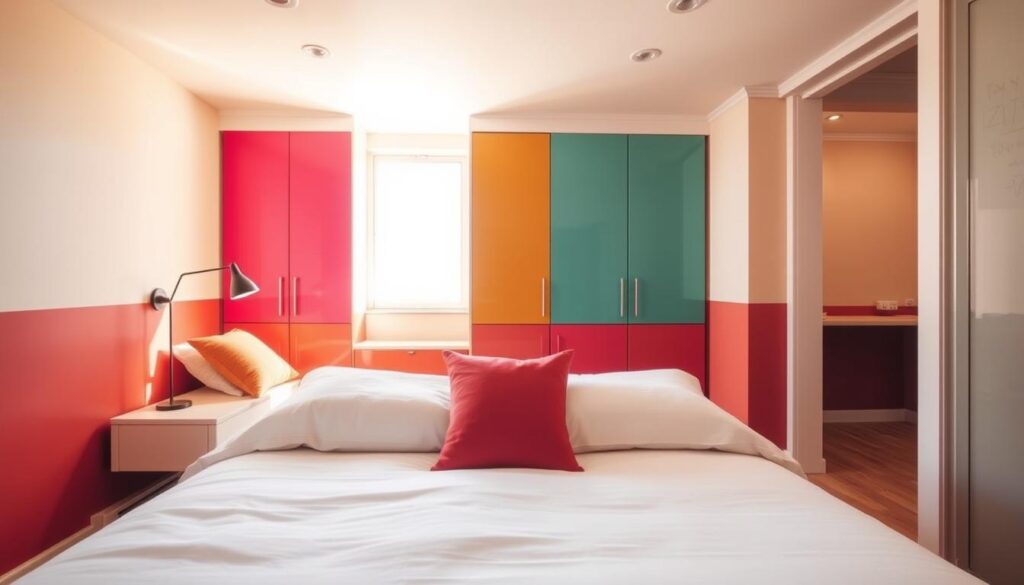
Color blocking is a smart way to organize a small bedroom. It uses different colors to divide the room into sections. This makes the space look good and work well.
Using Colors to Define Spaces
Color blocking helps separate areas like where you sleep, get dressed, or work. Each area gets its own color. This makes the room feel more organized.
For example, use light blue for sleeping and yellow for working. This makes the room more interesting and helps you know what each area is for.
Tips for Effective Color Blocking:
- Choose colors that go well together.
- Think about the room’s natural light when picking colors.
- Use a main color and one or two accent colors.
Accent Walls for Interest
Accent walls add interest to a small bedroom. Paint one wall a bold color to make it stand out.
This trick also hides odd features in the room. For example, a big pipe or an odd corner can be covered up by an accent wall.
| Color Blocking Technique | Description | Benefit |
|---|---|---|
| Monochromatic | Using different shades of the same color. | Creates a cohesive look. |
| Complementary | Using colors that are opposite each other on the color wheel. | Adds visual interest. |
| Analogous | Using colors that are next to each other on the color wheel. | Creates a harmonious palette. |
Using color blocking and accent walls makes your small bedroom both useful and beautiful.
Tips for Implementing Small Bedroom Ideas
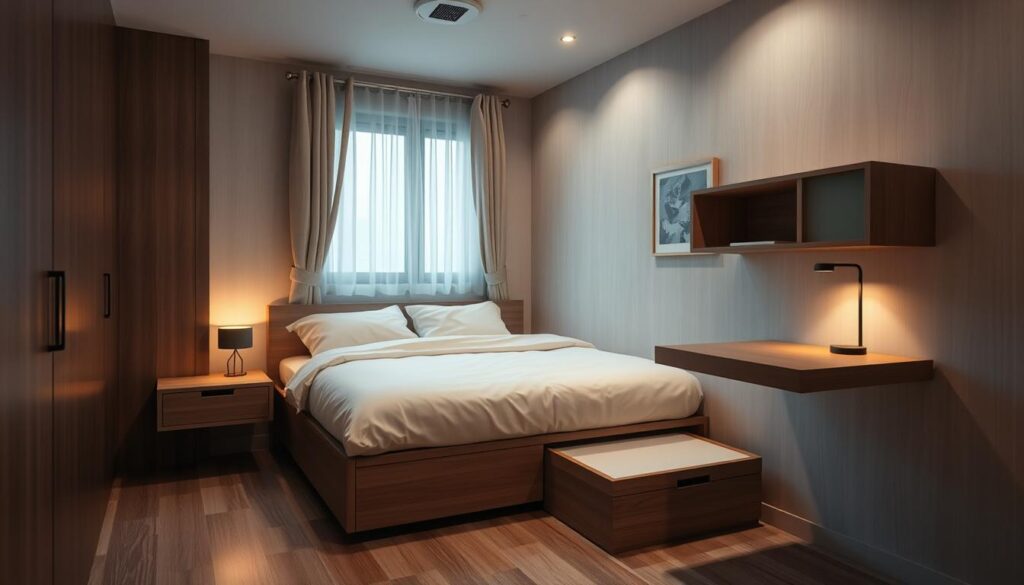
Small bedrooms need smart space use, starting with room measurements. Getting your room’s exact size is key. It helps pick the right furniture and plan a layout that uses every inch.
Measure Your Space
Before buying furniture or changing your room, measure it carefully. Record the room’s size, door and window spots, and any special features. Using a tape measure and graph paper can help you create a scale drawing of your room, making it easier to visualize your design.
Visualizing with Furniture Layout Apps
Today, apps and software help plan your bedroom layout. These tools let you create a virtual model of your room and try out different furniture setups. RoomSketcher, Floorplanner, and Homestyler are some top choices. They help you see how your space will look before you buy anything.
By mixing precise measurements with furniture apps, you can find a space-saving solution. This way, your small bedroom can become a cozy and welcoming space.
Conclusion: Personalizing Your Small Bedroom
Turning a small bedroom into a cozy retreat is more than just layout ideas. It’s about making it your own. By using small bedroom layout ideas and smart bedroom furniture arrangement, you can make a space that shows your personality and style.
To make your small bedroom truly yours, add personal touches. Display memories, artwork, or collectibles that make you happy. These personal touches not only make the space look better but also make it feel more welcoming.
Adding Personal Touches
Think about colors and textures that you love. Use them in bedding, curtains, or rugs for a unified look. A well-thought-out bedroom furniture arrangement can also help create a calm and relaxing atmosphere.
Creating a Lasting Impression
A stylish and functional small bedroom is more than just layout. It’s about leaving a lasting impression. By mixing small bedroom layout ideas with your personal style, you can create a beautiful and useful space. This mix ensures your small bedroom stays a peaceful and welcoming place for years.

